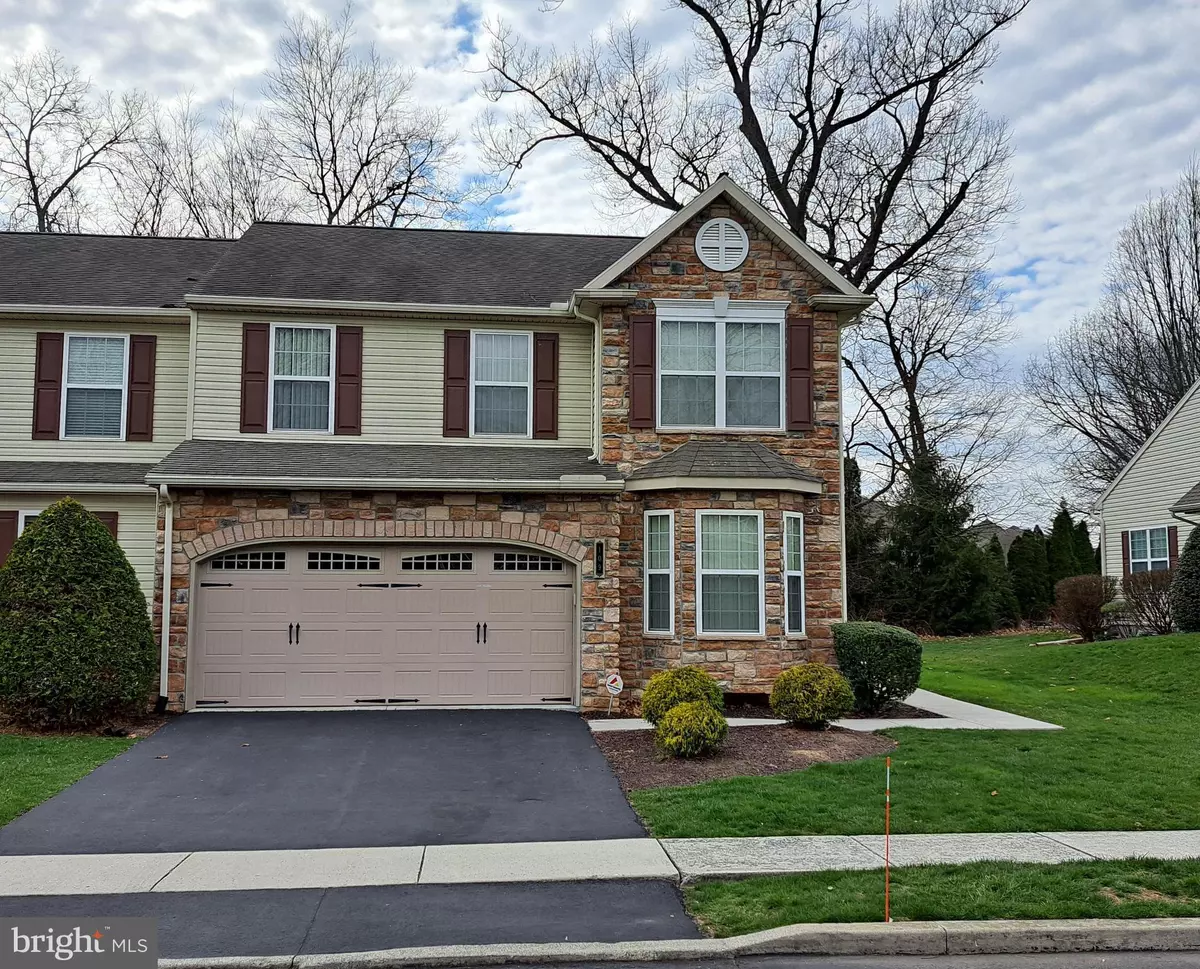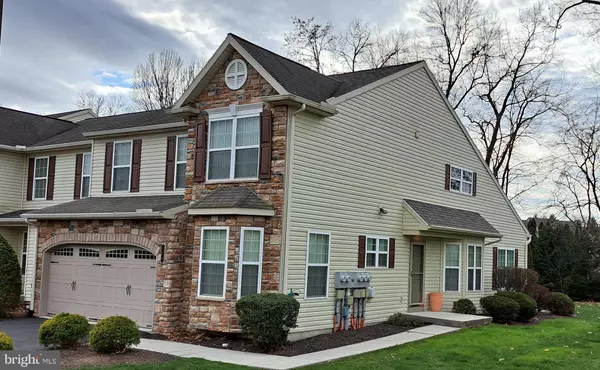$405,000
$400,000
1.3%For more information regarding the value of a property, please contact us for a free consultation.
109 PIN OAK CT #5 Mechanicsburg, PA 17050
3 Beds
3 Baths
2,966 SqFt
Key Details
Sold Price $405,000
Property Type Condo
Sub Type Condo/Co-op
Listing Status Sold
Purchase Type For Sale
Square Footage 2,966 sqft
Price per Sqft $136
Subdivision Stratton Chase
MLS Listing ID PACB2029166
Sold Date 06/17/24
Style Traditional
Bedrooms 3
Full Baths 2
Half Baths 1
HOA Fees $265/mo
HOA Y/N Y
Abv Grd Liv Area 2,066
Originating Board BRIGHT
Year Built 2006
Annual Tax Amount $3,736
Tax Year 2024
Property Description
Welcome home to this beautiful and spacious two-story end unit townhome in the desirable Stratton Chase neighborhood! Boasting approximately 3100 square feet of living space, (approximately 900sf in basement) this home features a first-floor owner's suite, family room with dining area, laundry room, half bath, and an eat-in kitchen with convenient direct access to a 2-car garage. The owner's suite includes a full bath with walk-in shower and separate jacuzzi style tub, plus a spacious walk-in closet. Upstairs, discover a versatile loft and two large bedrooms with direct access to a full bath, and plenty of storage space. Hardwood floors flow from the main entrance, through the first-floor dining area and family room under a vaulted ceiling with skylights and a gas fireplace and direct access to a private patio, and the tree lined backyard. The eat-in kitchen offers an island and bay windows for enjoying outdoor views. The professionally finished basement includes approximately 900 square feet of living space, including a bonus room that could be used as an office, exercise room or media room. You decide!
HOA covers yardwork, snow removal, and external maintenance. Plus, enjoy peace of mind with a 1-year home warranty!
Located in the Cumberland Valley school district and near major interstates, shopping, dining and healthcare facilities, this home has it all, and is priced to sell! Hurry to make this your forever home before it’s gone!
* Per HOA, on street parking not allowed. Overflow parking provided at end of Pin Oak Road in Cul-de-sac.
Buyer's agent to verify actual room dimensions and square footages.
Location
State PA
County Cumberland
Area Silver Spring Twp (14438)
Zoning RESIDENTIAL
Rooms
Other Rooms Primary Bedroom, Kitchen, Family Room, Basement, Laundry, Loft
Basement Daylight, Partial, Interior Access, Partially Finished, Sump Pump, Shelving, Poured Concrete
Main Level Bedrooms 1
Interior
Interior Features Breakfast Area, Ceiling Fan(s), Combination Dining/Living, Crown Moldings, Entry Level Bedroom, Window Treatments, Wood Floors, Carpet, Walk-in Closet(s)
Hot Water Natural Gas
Heating Forced Air
Cooling Central A/C
Fireplace N
Heat Source Natural Gas
Exterior
Garage Built In, Garage - Front Entry, Garage Door Opener
Garage Spaces 4.0
Amenities Available Common Grounds
Waterfront N
Water Access N
Roof Type Shingle
Accessibility Grab Bars Mod
Parking Type Attached Garage, Driveway
Attached Garage 2
Total Parking Spaces 4
Garage Y
Building
Story 2
Foundation Concrete Perimeter
Sewer Public Sewer
Water Public
Architectural Style Traditional
Level or Stories 2
Additional Building Above Grade, Below Grade
New Construction N
Schools
Elementary Schools Silver Spring
Middle Schools Eagle View
High Schools Cumberland Valley
School District Cumberland Valley
Others
Pets Allowed Y
HOA Fee Include Common Area Maintenance,Lawn Maintenance,Snow Removal,Ext Bldg Maint
Senior Community No
Tax ID 38-20-1833-002-U5
Ownership Condominium
Acceptable Financing Conventional, Cash, FHA, VA
Listing Terms Conventional, Cash, FHA, VA
Financing Conventional,Cash,FHA,VA
Special Listing Condition Standard
Pets Description Cats OK, Dogs OK
Read Less
Want to know what your home might be worth? Contact us for a FREE valuation!

Our team is ready to help you sell your home for the highest possible price ASAP

Bought with Tyarra Browning Toomey • Renaissance Realty Sales, LLC






