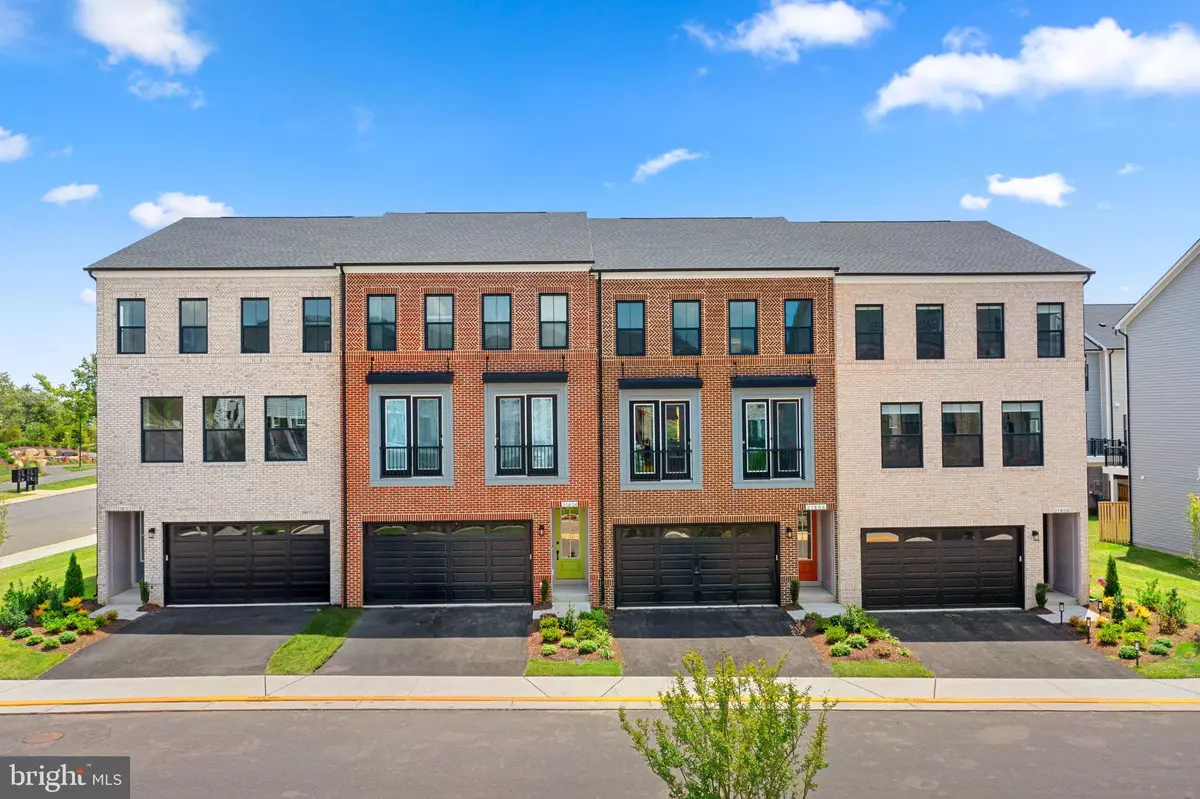$865,086
$865,086
For more information regarding the value of a property, please contact us for a free consultation.
21743 DOLLIS HILL TER Broadlands, VA 20148
3 Beds
4 Baths
2,701 SqFt
Key Details
Sold Price $865,086
Property Type Townhouse
Sub Type End of Row/Townhouse
Listing Status Sold
Purchase Type For Sale
Square Footage 2,701 sqft
Price per Sqft $320
Subdivision Demott & Silver
MLS Listing ID VALO2067184
Sold Date 06/17/24
Style Traditional
Bedrooms 3
Full Baths 2
Half Baths 2
HOA Fees $153/mo
HOA Y/N Y
Abv Grd Liv Area 2,701
Originating Board BRIGHT
Year Built 2024
Tax Year 2024
Lot Size 3,049 Sqft
Acres 0.07
Lot Dimensions 0.00 x 0.00
Property Description
Say hello to your new dream home! This END-UNIT TOWNHOME by Van Metre Homes at DEMOTT & SILVER is currently under construction and ready to move in JUNE 2024! Move into luxury living with the ALDWYCH II floorplan, boasting 2,701 finished square feet across three exquisite levels. This refined residence features three bedrooms, two full bathrooms, and two half bathrooms, complemented by a considerable rear deck. As you enter the home, be greeted by 9 ft. high ceilings, solid oak stairs, and luxury vinyl plank flooring that redefine modern homeownership. Ascend the main stairs and enjoy the master-crafted open floor plan with highlights such as a convenient pocket study, fireplace lit great room, and a beautiful gourmet kitchen, the centerpiece of the home. Revel in the elegance of upgraded cabinets, quartz countertops, modern stainless-steel appliances, and a central kitchen island creating a stylish and functional hub for cooking and entertaining. On the upper level, discover an impressive primary suite boasting a large walk-in closet and a luxurious 4-piece bathroom appointed with double sinks and a spacious frameless shower with a built-in seat. Two additional bedrooms, another full bath, and a convenient upstairs laundry room round out this level. Downstairs, the ground floor reveals a generously sized multipurpose recreational room and a family foyer, facilitating seamless internal access from the front-load, two-car finished garage with electric car charging capabilities. Being a new build, your home is constructed to the highest energy efficiency standards, comes with a post-settlement warranty, and has never been lived in before! Don't miss out on the opportunity to make this exceptional townhome your own. Schedule your appointment today! ----- Discover Demott & Silver, Van Metre’s exceptional community of townhomes and townhome-style condominiums nestled within the master-planned Broadlands community. This sought-after neighborhood offers unparalleled convenience with walking distance access to Metro’s Silver Line and the area’s most desirable amenities. Residents relish in a host of top-notch amenities across Broadlands, including a clubhouse, fitness center, three pools, tennis courts, vast green spaces, and extensive hiking and biking trails. With shopping, restaurants, Metro’s Ashburn Station, a bus stop, and nearby commuter routes at your fingertips, Demott & Silver is set to become the epitome of a superior community in Broadlands. ----- Take advantage of closing cost assistance by choosing Intercoastal Mortgage and Walker Title. ----- Other homes sites and delivery dates may be available. ----- Pricing, incentives, and homesite availability are subject to change. Photos are used for illustrative purposes only. For details, please consult a Community Experience Team.
Location
State VA
County Loudoun
Zoning RESIDENTIAL
Rooms
Other Rooms Dining Room, Primary Bedroom, Bedroom 2, Bedroom 3, Kitchen, Foyer, Great Room, Other, Recreation Room
Interior
Interior Features Attic, Family Room Off Kitchen, Floor Plan - Open, Kitchen - Eat-In, Kitchen - Island, Primary Bath(s), Recessed Lighting, Bathroom - Stall Shower, Upgraded Countertops, Walk-in Closet(s), Bathroom - Tub Shower, Kitchen - Gourmet
Hot Water Electric
Heating Forced Air
Cooling Central A/C, Programmable Thermostat
Flooring Carpet, Ceramic Tile, Luxury Vinyl Plank
Fireplaces Number 1
Fireplaces Type Electric
Equipment Built-In Microwave, Cooktop, Dishwasher, Disposal, Energy Efficient Appliances, Oven - Wall, Refrigerator, Stainless Steel Appliances, Water Heater, Cooktop - Down Draft, Washer/Dryer Hookups Only
Fireplace Y
Window Features Energy Efficient,Low-E,Screens,Vinyl Clad,Insulated
Appliance Built-In Microwave, Cooktop, Dishwasher, Disposal, Energy Efficient Appliances, Oven - Wall, Refrigerator, Stainless Steel Appliances, Water Heater, Cooktop - Down Draft, Washer/Dryer Hookups Only
Heat Source Electric
Laundry Upper Floor
Exterior
Exterior Feature Deck(s)
Garage Garage - Front Entry
Garage Spaces 2.0
Amenities Available Common Grounds, Fitness Center, Jog/Walk Path, Pool - Outdoor, Tennis Courts, Tot Lots/Playground, Club House
Waterfront N
Water Access N
Accessibility None
Porch Deck(s)
Parking Type Attached Garage
Attached Garage 2
Total Parking Spaces 2
Garage Y
Building
Lot Description Landscaping
Story 3
Foundation Other
Sewer Public Sewer
Water Public
Architectural Style Traditional
Level or Stories 3
Additional Building Above Grade
Structure Type 9'+ Ceilings,Dry Wall
New Construction Y
Schools
School District Loudoun County Public Schools
Others
HOA Fee Include Common Area Maintenance,Lawn Care Front,Lawn Care Rear,Lawn Maintenance,Pool(s),Snow Removal,Trash,Management
Senior Community No
Tax ID NO TAX RECORD
Ownership Fee Simple
SqFt Source Estimated
Acceptable Financing Conventional, FHA, VA
Listing Terms Conventional, FHA, VA
Financing Conventional,FHA,VA
Special Listing Condition Standard
Read Less
Want to know what your home might be worth? Contact us for a FREE valuation!

Our team is ready to help you sell your home for the highest possible price ASAP

Bought with Guilian Wiant • Fairfax Realty of Tysons






