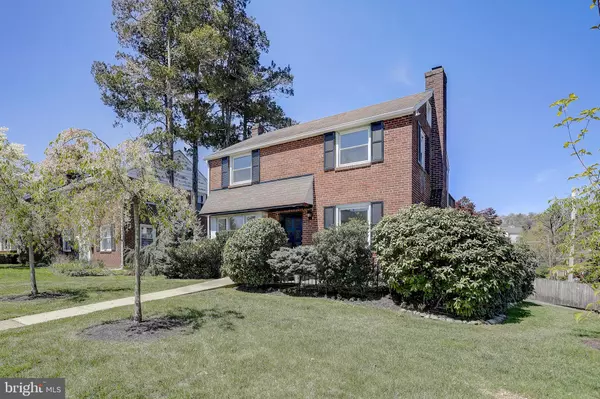$500,000
$485,000
3.1%For more information regarding the value of a property, please contact us for a free consultation.
11 MYRTLE AVE Havertown, PA 19083
3 Beds
2 Baths
1,418 SqFt
Key Details
Sold Price $500,000
Property Type Single Family Home
Sub Type Detached
Listing Status Sold
Purchase Type For Sale
Square Footage 1,418 sqft
Price per Sqft $352
Subdivision Chatham Vil
MLS Listing ID PADE2066060
Sold Date 06/07/24
Style Colonial
Bedrooms 3
Full Baths 2
HOA Y/N N
Abv Grd Liv Area 1,418
Originating Board BRIGHT
Year Built 1950
Annual Tax Amount $6,731
Tax Year 2023
Lot Size 5,663 Sqft
Acres 0.13
Lot Dimensions 76.00 x 100.00
Property Description
Welcome home to 11 Myrtle Avenue, nestled in the coveted Chatham Village enclave within the acclaimed Haverford School District. This charming three-bedroom, two-bathroom colonial with inviting slate patio beckons you to experience the serene ambiance and convenient amenities this home offers. Inside, the first level greets you with freshly painted walls and gleaming hardwood floors in the spacious living area with fireplace. A bright dining room and kitchen boasting brand new countertops and gas cooking is perfect for quick meals or chef’s creations. Upstairs, the second level offers a generously sized primary bedroom with an ensuite bath along with a large closet and hardwood flooring. Two additional bedrooms, one with a spacious rooftop deck ready for sunset watching and the other with a very large walk-in closet, both share a full hall bath. From the kitchen you might choose to descend the steps to the finished lower level offering a secondary living space with a wall of custom built-in cabinetry, perfect for entertaining. There is also a separate area with laundry facilities with a walk-in cedar closet reminiscent of old-world elegance and room for additional storage. You may also exit the kitchen through the side door which leads to the fenced in yard, perfect for outdoor relaxation and entertainment, or direct access to the garage. This beautiful single home also offers a newer HVAC system with a high-tech thermostat, a whole house fan for extra comfort. Close to the Historic Grange Estate, offering 13 miles of scenic walking trails, playgrounds, and sports courts and conveniently located to the trolley for easy access to 69th St. and Center City Philly, or a short drive to major highways like the Blue Route, I76, PA Turnpike, and the Main Line. Don't miss the opportunity to make this inviting residence your own—schedule a showing today and envision the possibilities of calling this house your home!
Location
State PA
County Delaware
Area Haverford Twp (10422)
Zoning RESIDENTIAL
Rooms
Other Rooms Living Room, Dining Room, Primary Bedroom, Bedroom 2, Bedroom 3, Kitchen, Family Room, Foyer, Laundry, Storage Room, Primary Bathroom
Basement Poured Concrete, Partially Finished, Connecting Stairway, Improved, Interior Access, Other, Fully Finished
Interior
Interior Features Attic/House Fan, Attic, Built-Ins, Carpet, Cedar Closet(s), Dining Area, Recessed Lighting, Upgraded Countertops, Wood Floors, Other
Hot Water Natural Gas
Heating Forced Air
Cooling Central A/C
Flooring Wood, Tile/Brick
Fireplaces Number 1
Fireplaces Type Wood
Equipment Stainless Steel Appliances, Built-In Microwave
Fireplace Y
Window Features Sliding
Appliance Stainless Steel Appliances, Built-In Microwave
Heat Source Natural Gas
Laundry Has Laundry, Lower Floor
Exterior
Exterior Feature Deck(s), Patio(s)
Parking Features Garage - Side Entry
Garage Spaces 3.0
Fence Rear
Water Access N
Accessibility None
Porch Deck(s), Patio(s)
Attached Garage 1
Total Parking Spaces 3
Garage Y
Building
Lot Description Front Yard, Rear Yard, SideYard(s)
Story 3
Foundation Concrete Perimeter
Sewer Public Sewer
Water Public
Architectural Style Colonial
Level or Stories 3
Additional Building Above Grade, Below Grade
New Construction N
Schools
School District Haverford Township
Others
Senior Community No
Tax ID 22-08-00782-00
Ownership Fee Simple
SqFt Source Assessor
Acceptable Financing Conventional, Cash, FHA, VA
Listing Terms Conventional, Cash, FHA, VA
Financing Conventional,Cash,FHA,VA
Special Listing Condition Standard
Read Less
Want to know what your home might be worth? Contact us for a FREE valuation!

Our team is ready to help you sell your home for the highest possible price ASAP

Bought with Linda Cheng • Premium Realty Group Inc






