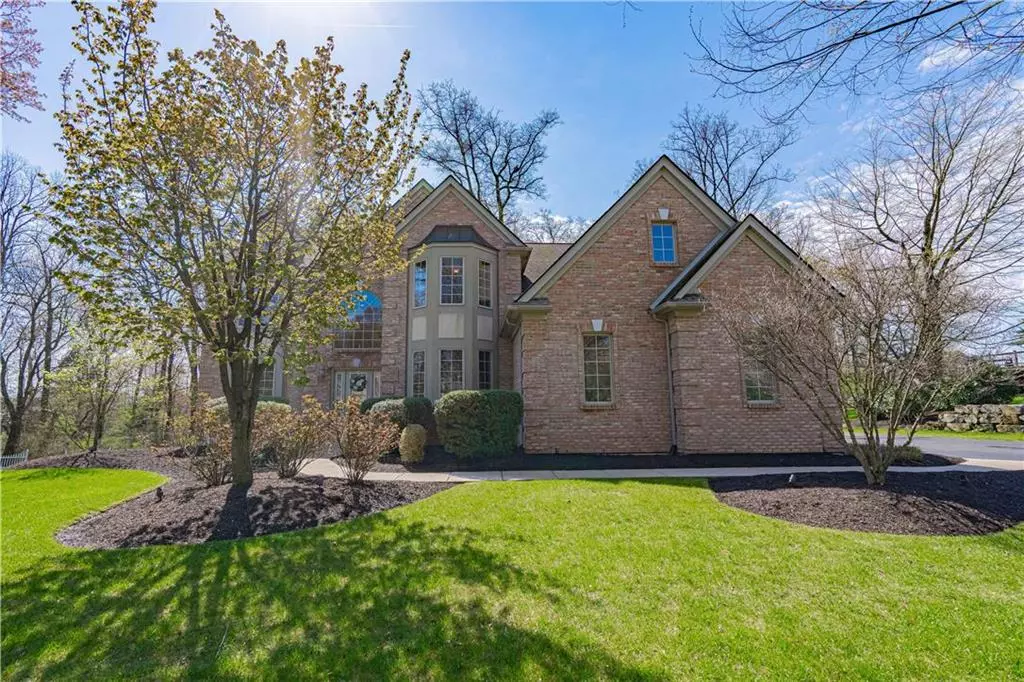$886,000
$774,900
14.3%For more information regarding the value of a property, please contact us for a free consultation.
5710 Belmont Circle Upper Macungie Twp, PA 18106
4 Beds
3 Baths
3,299 SqFt
Key Details
Sold Price $886,000
Property Type Single Family Home
Sub Type Detached
Listing Status Sold
Purchase Type For Sale
Square Footage 3,299 sqft
Price per Sqft $268
Subdivision Hopewell Woods
MLS Listing ID 736133
Sold Date 06/24/24
Style Colonial
Bedrooms 4
Full Baths 3
Abv Grd Liv Area 3,299
Year Built 2002
Annual Tax Amount $8,917
Lot Size 0.459 Acres
Property Description
**Highest and Best by Monday at 10 am**
You've been waiting for this updated Parkland single, nestled in the beautiful Hopewell Woods Neighborhood! This expansive kitchen boasts cabinets with drawer organizers, stainless appliances, gas range, triple bowl sink, under-cabinet lighting, and tile backsplash! Sliding doors open to a trex deck with view of the tree-lined lot. A soaring, two-story family room is flooded with light, with a gas fireplace, ceiling fan, and separate staircase. The living room and dining room are open to one another for easy entertaining. Don't miss the large office with privacy doors, chair & crown moldings, and bay window. Convenient first floor laundry/mudroom is tucked next to the first floor full bathroom with multiple closets. The owners' suite is massive, with retreat area, walk-in closet, double vanity, soaking tub, and separate toilet room. The three additional bedrooms have carpeted flooring and ample closet space! The additional full bathroom has a large double vanity and separate shower/toilet area. In the basement, find the water softener, plumbing for an additional full bathroom, full sized windows, and a convenient exit to the garage! With a three car garage, over-sized driveway and a convenient location, this home will not last!
Location
State PA
County Lehigh
Area Upper Macungie
Rooms
Basement Full, Poured Concrete
Interior
Interior Features Center Island, Den/Office, Family Room First Level, Laundry First, Skylight(s), Traditional, Utility/Mud Room, Vaulted Ceilings, Walk-in Closet(s)
Hot Water Gas
Heating Forced Air, Gas
Cooling Central AC
Flooring Ceramic Tile, Hardwood, Wall-to-Wall Carpet
Fireplaces Type Gas/LPG
Exterior
Exterior Feature Deck, Screens
Garage Attached, Off & On Street
Pool Deck, Screens
Building
Story 2.0
Sewer Public
Water Public
New Construction No
Schools
School District Parkland
Others
Financing Cash,Conventional
Special Listing Condition Not Applicable
Read Less
Want to know what your home might be worth? Contact us for a FREE valuation!

Our team is ready to help you sell your home for the highest possible price ASAP
Bought with Acre and Estate


