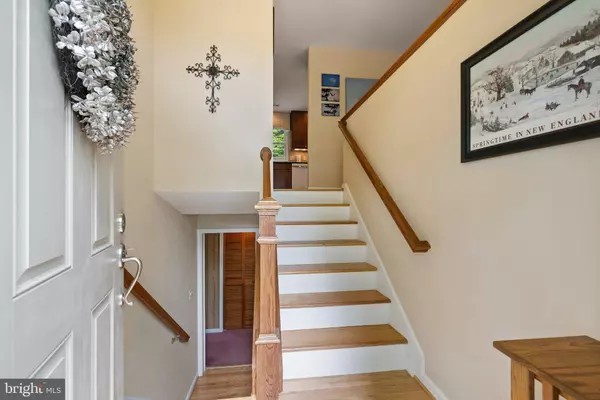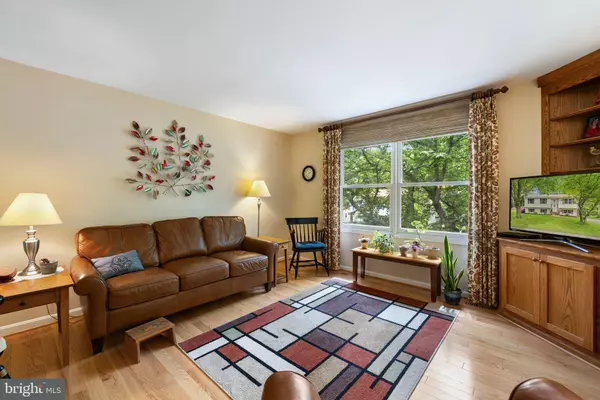$555,000
$519,000
6.9%For more information regarding the value of a property, please contact us for a free consultation.
45 FISHBACK CT Warrenton, VA 20186
4 Beds
3 Baths
1,836 SqFt
Key Details
Sold Price $555,000
Property Type Single Family Home
Sub Type Detached
Listing Status Sold
Purchase Type For Sale
Square Footage 1,836 sqft
Price per Sqft $302
Subdivision Fishback
MLS Listing ID VAFQ2012084
Sold Date 06/06/24
Style Split Foyer
Bedrooms 4
Full Baths 3
HOA Y/N N
Abv Grd Liv Area 1,132
Originating Board BRIGHT
Year Built 1988
Annual Tax Amount $3,471
Tax Year 2022
Lot Size 10,093 Sqft
Acres 0.23
Property Description
Situated on a picturesque street just on the edge of historic Old Town Warrenton. Lined with clouds of flowering dogwood and azalea there is instantly a familiar small town kind of vibe when you pull in. With walkability to shops, cafes, festivals, farmer's market, grocery stores, medical offices and more - the location really couldn't be any better tucked away just off the beaten path. Quality improvements have been made to kitchen and baths over the years all tastefully done with neutral tones. Three bedrooms and three full baths with hardwood floors on the upper level. The deck is a quiet place to sit and relax after a long day. Lower level has been well loved and could use someone to put their own touches on it. Priced nearly $30k below the very recent sale next door, the home is priced to provide some immediate sweat equity with some new flooring and paint on the lower level.
Location
State VA
County Fauquier
Zoning 10
Direction Southwest
Rooms
Other Rooms Living Room, Dining Room, Primary Bedroom, Bedroom 2, Bedroom 3, Bedroom 4, Kitchen, Family Room, Utility Room
Basement Full, Partially Finished
Interior
Interior Features Combination Dining/Living, Window Treatments, Primary Bath(s), Ceiling Fan(s)
Hot Water Electric
Heating Heat Pump(s)
Cooling Heat Pump(s), Central A/C
Flooring Carpet
Equipment Dishwasher, Dryer, Exhaust Fan, Icemaker, Washer, Refrigerator, Stove, Microwave, Disposal
Fireplace N
Window Features Double Pane
Appliance Dishwasher, Dryer, Exhaust Fan, Icemaker, Washer, Refrigerator, Stove, Microwave, Disposal
Heat Source Electric
Exterior
Exterior Feature Deck(s)
Utilities Available Under Ground
Waterfront N
Water Access N
View Garden/Lawn
Roof Type Asphalt
Street Surface Paved
Accessibility None
Porch Deck(s)
Road Frontage State
Garage N
Building
Story 2
Foundation Block
Sewer Public Sewer
Water Public
Architectural Style Split Foyer
Level or Stories 2
Additional Building Above Grade, Below Grade
Structure Type Dry Wall
New Construction N
Schools
School District Fauquier County Public Schools
Others
Senior Community No
Tax ID 6984-55-8514
Ownership Fee Simple
SqFt Source Assessor
Acceptable Financing Conventional, FHA, VA
Listing Terms Conventional, FHA, VA
Financing Conventional,FHA,VA
Special Listing Condition Standard
Read Less
Want to know what your home might be worth? Contact us for a FREE valuation!

Our team is ready to help you sell your home for the highest possible price ASAP

Bought with Bridget McCardell • McEnearney Associates, Inc.






