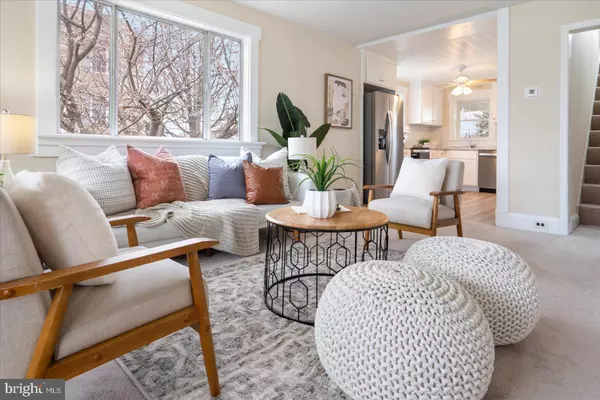$360,000
$364,900
1.3%For more information regarding the value of a property, please contact us for a free consultation.
120 BAYSIDE DR Dundalk, MD 21222
3 Beds
2 Baths
1,188 SqFt
Key Details
Sold Price $360,000
Property Type Single Family Home
Sub Type Detached
Listing Status Sold
Purchase Type For Sale
Square Footage 1,188 sqft
Price per Sqft $303
Subdivision Inverness
MLS Listing ID MDBC2091912
Sold Date 06/06/24
Style Cape Cod
Bedrooms 3
Full Baths 2
HOA Y/N N
Abv Grd Liv Area 1,188
Originating Board BRIGHT
Year Built 1941
Annual Tax Amount $1,950
Tax Year 2023
Lot Size 6,048 Sqft
Acres 0.14
Lot Dimensions 1.00 x
Property Description
Nestled in the charming community of Dundalk, Maryland, 120 Bayside Drive offers a rare blend of modern luxury and waterfront tranquility. This beautifully renovated home boasts 3 bedrooms and 2 full baths, situated on a picturesque corner lot with stunning water views of Bear & Chink Creeks.
The open-concept living area is bathed in natural light, creating a warm and inviting atmosphere. The gourmet kitchen is a chef's dream, featuring exquisite granite countertops, top-of-the-line stainless-steel appliances, and custom soft-close cabinets.
The attention to detail is evident in every corner of this home, from the tasteful color palette to the high-end finishes. The two full baths have been meticulously designed to create a spa-like experience, with custom tile work, modern fixtures, and luxurious amenities.
The lower level offers even more living space, with a full basement that can be customized to suit your needs. Outside, the expansive corner lot provides plenty of room for outdoor entertaining, while the additional lot offers ample space for storing boats or other recreational vehicles.
Located in a highly desirable water-oriented community, this home is just steps away from the boat ramp and playground, making it ideal for outdoor enthusiasts. With convenient access to 695, I95, and the key bridge, this property offers the perfect blend of serenity and convenience.
Don't miss your chance to own this exceptional property in one of Dundalk's most sought-after neighborhoods. Schedule your showing today and experience waterfront living at its finest!
Location
State MD
County Baltimore
Zoning R
Rooms
Basement Full, Outside Entrance, Heated, Improved
Interior
Interior Features Carpet, Combination Dining/Living, Floor Plan - Open
Hot Water Natural Gas
Heating Forced Air
Cooling Central A/C, Ceiling Fan(s)
Flooring Carpet
Equipment Built-In Microwave, Disposal, Microwave, Exhaust Fan, Dishwasher, Oven/Range - Electric
Fireplace N
Appliance Built-In Microwave, Disposal, Microwave, Exhaust Fan, Dishwasher, Oven/Range - Electric
Heat Source Natural Gas
Exterior
Waterfront N
Water Access N
Accessibility None
Garage N
Building
Story 3
Foundation Block
Sewer Public Sewer
Water Public
Architectural Style Cape Cod
Level or Stories 3
Additional Building Above Grade, Below Grade
New Construction N
Schools
School District Baltimore County Public Schools
Others
Senior Community No
Tax ID 04121213078130
Ownership Fee Simple
SqFt Source Assessor
Special Listing Condition Standard
Read Less
Want to know what your home might be worth? Contact us for a FREE valuation!

Our team is ready to help you sell your home for the highest possible price ASAP

Bought with DIEGO PARRA • RE/MAX One Solutions






