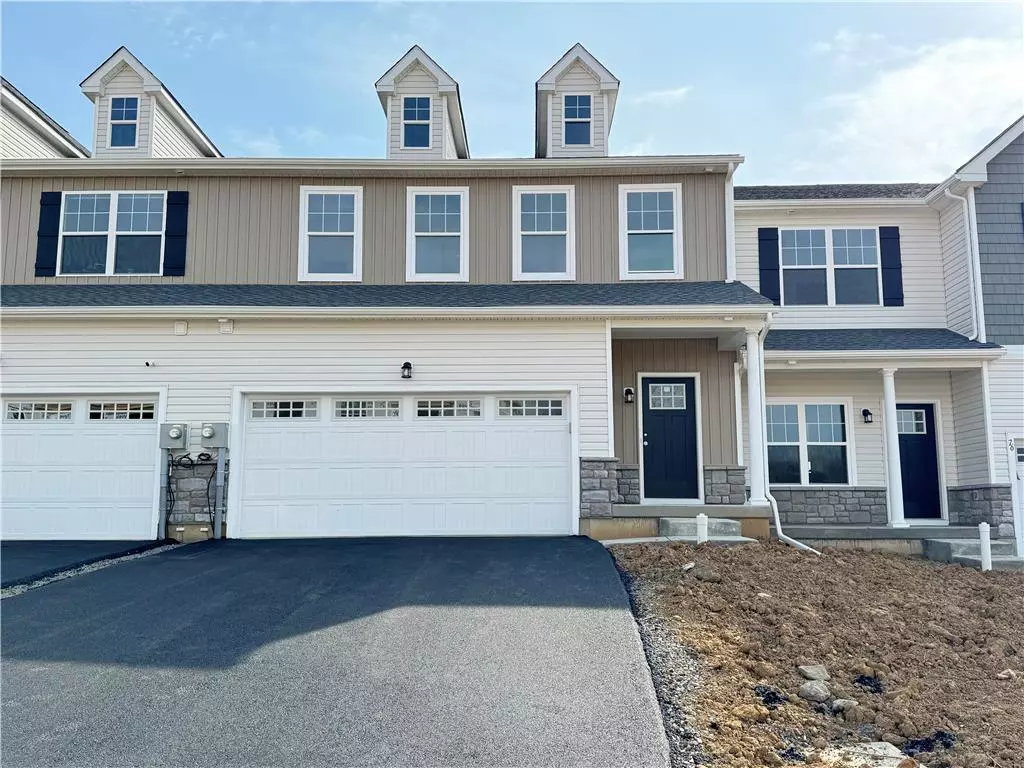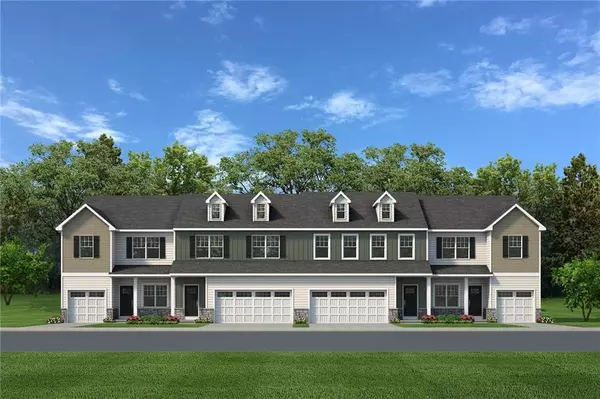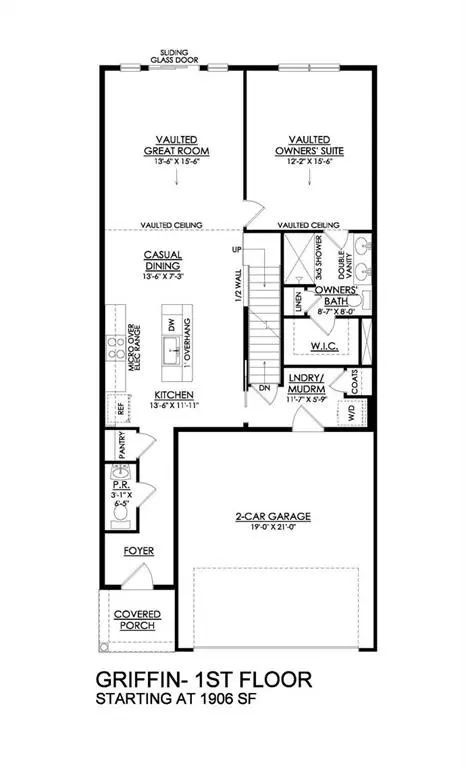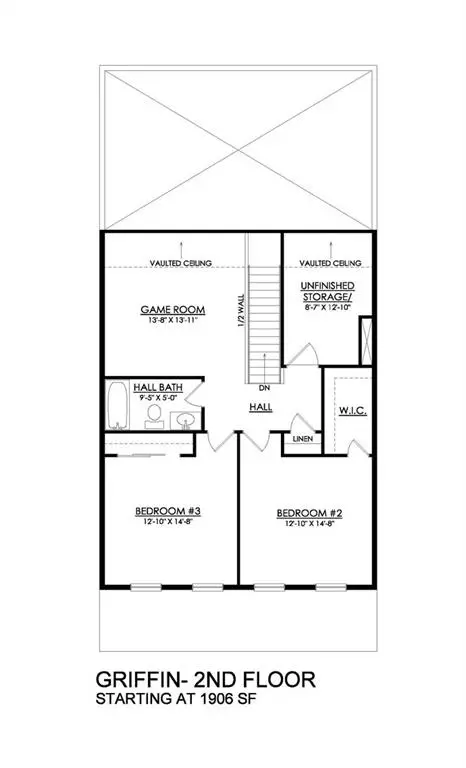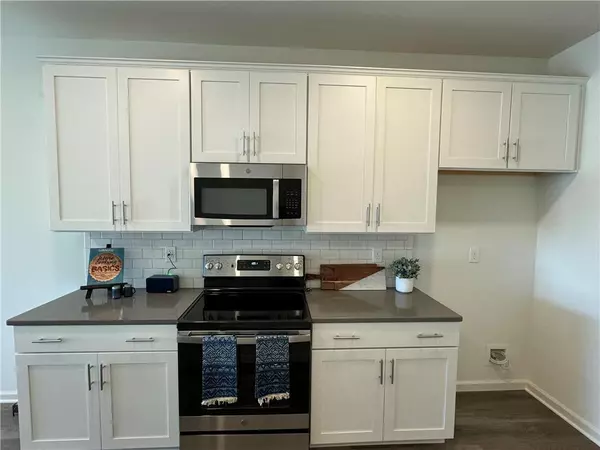$474,720
$474,720
For more information regarding the value of a property, please contact us for a free consultation.
74 Timber Trail #89 Palmer Twp, PA 18045
3 Beds
3 Baths
1,906 SqFt
Key Details
Sold Price $474,720
Property Type Townhouse
Sub Type Row/Townhouse
Listing Status Sold
Purchase Type For Sale
Square Footage 1,906 sqft
Price per Sqft $249
Subdivision Wolfs Run
MLS Listing ID 733197
Sold Date 06/06/24
Style Other
Bedrooms 3
Full Baths 2
Half Baths 1
HOA Fees $120/mo
Abv Grd Liv Area 1,906
Year Built 2024
Lot Size 3,609 Sqft
Property Description
The Griffin's plan offers flexible living spaces that are perfect for multi-generational families or those who prefer extra privacy. On the first floor, there is a well-appointed Powder Room and open concept floor plan. The Kitchen flows into the Casual Dining area, featuring an island with an overhang, plenty of storage in the pantry, and beautiful granite or quartz countertops. The Great Room boasts a vaulted ceiling and sliding glass doors, inviting natural light and outdoor access. Retreat to the 1st-floor Owner's Suite, also with a vaulted ceiling and a luxurious Owner's Bath including a double vanity, 3' x 5' shower, and walk-in closet. A well-located Laundry Room and Mudroom can also be found on the main floor of this home near the 2-Car Garage.
On the second floor, a Game Room provides extra living space for family gatherings. Two additional Bedrooms, one with a walk-in closet, and a shared Hall Bath are also located on this level.
Location
State PA
County Northampton
Area Palmer
Rooms
Basement Full
Interior
Interior Features Center Island, Laundry First, Recreation Room, Utility/Mud Room, Vaulted Ceilings, Walk-in Closet(s)
Hot Water Electric
Heating Electric, Forced Air
Cooling Zoned Cooling
Flooring LVP/LVT Luxury Vinyl Plank, Tile, Wall-to-Wall Carpet
Exterior
Exterior Feature Covered Porch, Curbs, Deck, Screens, Sidewalk
Parking Features Built In
Pool Covered Porch, Curbs, Deck, Screens, Sidewalk
Building
Story 2.0
Sewer Public
Water Public
New Construction Yes
Schools
School District Easton
Others
Financing Cash,Conventional,FHA,VA
Special Listing Condition Not Applicable
Read Less
Want to know what your home might be worth? Contact us for a FREE valuation!

Our team is ready to help you sell your home for the highest possible price ASAP
Bought with Tuskes Realty

