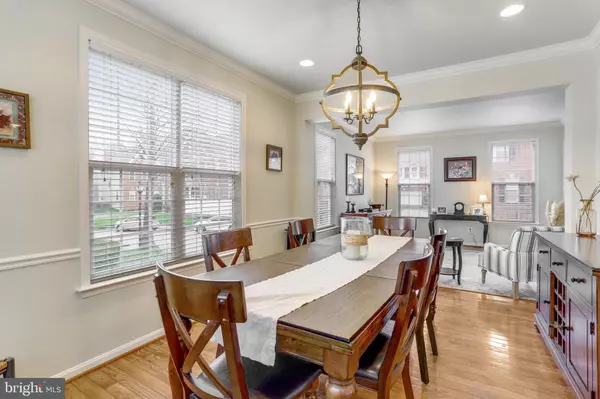$805,000
$830,000
3.0%For more information regarding the value of a property, please contact us for a free consultation.
6965 KLETT DR Fort Belvoir, VA 22060
3 Beds
4 Baths
3,624 SqFt
Key Details
Sold Price $805,000
Property Type Single Family Home
Sub Type Detached
Listing Status Sold
Purchase Type For Sale
Square Footage 3,624 sqft
Price per Sqft $222
Subdivision Cook Inlet
MLS Listing ID VAFX2170940
Sold Date 06/05/24
Style Colonial
Bedrooms 3
Full Baths 3
Half Baths 1
HOA Fees $177/mo
HOA Y/N Y
Abv Grd Liv Area 2,419
Originating Board BRIGHT
Year Built 2002
Annual Tax Amount $7,947
Tax Year 2023
Lot Size 3,612 Sqft
Acres 0.08
Property Description
***3.75% Assumable VA loan***Open House Cancelled***
Introducing 6965 Klett Drive, a remarkable colonial home nestled in Fort Belvoir's Inlet Cove community. This 3-bed, 3.5-bath residence offers the perfect blend of comfort and convenience. The main level features an open floor plan with formal living and dining rooms, a gourmet kitchen, and a window-lined family room with a gas fireplace, ideal for entertaining. The kitchen boasts granite countertops, 48-inch cabinets, and stainless-steel appliances seamlessly connecting to the family room. Upstairs, the primary bedroom showcases hardwood floors, a vaulted ceiling, two walk-in closets, and an ensuite bathroom, accompanied by two spacious bedrooms, a full bathroom, and a laundry room. The upper level also features a library with built-ins and a gas fireplace. The finished basement offers a bonus/exercise room, a spacious family room, and a third full bathroom.
RECENT UPDATES: 2017 "smart" HVAC system installed; 2020 entire home freshly painted; 2022/2023 - Washer & Dryer; and 2023 - Dishwasher.
LOCATION: Situated approximately 2 miles south of Fort Belvoir's Tulley Gate, the Inlet Cove community provides easy access to Historic Route 1 and Interstate 95/395. The Lorton Virginia Railway Express (VRE) station is just 2 miles away, simplifying commuting to King Street, Arlington, and Washington DC. Residents enjoy proximity to various shopping and dining options, including Saratoga Shopping Center, Springfield Town Center, and Potomac Mills Mall. Outdoor enthusiasts can explore Pohick Bay Regional Park, offering boating, swimming, mini-golf, camping, hiking, and more. Nearby historic attractions include Pohick Church, Mount Vernon Estate, and Mason Neck State Park. 6965 Klett Drive offers an exceptional lifestyle with its blend of modern amenities and historic charm.
Location
State VA
County Fairfax
Zoning 304
Rooms
Other Rooms Living Room, Dining Room, Primary Bedroom, Bedroom 2, Bedroom 3, Kitchen, Family Room, Library, Breakfast Room, Laundry, Recreation Room, Storage Room, Bathroom 3, Bonus Room, Primary Bathroom, Full Bath, Half Bath
Basement Connecting Stairway, Full, Partially Finished
Interior
Interior Features Breakfast Area, Built-Ins, Carpet, Ceiling Fan(s), Wood Floors
Hot Water Natural Gas
Heating Forced Air
Cooling Central A/C, Ceiling Fan(s), Zoned
Fireplaces Number 2
Fireplaces Type Gas/Propane
Equipment Built-In Microwave, Dryer, Oven/Range - Gas, Refrigerator, Stainless Steel Appliances, Washer, Water Heater
Fireplace Y
Appliance Built-In Microwave, Dryer, Oven/Range - Gas, Refrigerator, Stainless Steel Appliances, Washer, Water Heater
Heat Source Natural Gas
Laundry Upper Floor
Exterior
Garage Other
Garage Spaces 2.0
Amenities Available Swimming Pool, Tot Lots/Playground
Waterfront N
Water Access N
Accessibility None
Attached Garage 2
Total Parking Spaces 2
Garage Y
Building
Story 3
Foundation Slab
Sewer Public Sewer
Water Public
Architectural Style Colonial
Level or Stories 3
Additional Building Above Grade, Below Grade
Structure Type 9'+ Ceilings,Vaulted Ceilings,Tray Ceilings
New Construction N
Schools
Elementary Schools Gunston
Middle Schools Hayfield Secondary School
High Schools Hayfield Secondary School
School District Fairfax County Public Schools
Others
HOA Fee Include Trash,Snow Removal,Pool(s),Lawn Maintenance
Senior Community No
Tax ID 1082 02 0045A
Ownership Fee Simple
SqFt Source Assessor
Special Listing Condition Standard
Read Less
Want to know what your home might be worth? Contact us for a FREE valuation!

Our team is ready to help you sell your home for the highest possible price ASAP

Bought with Robert M Jennings • Compass






