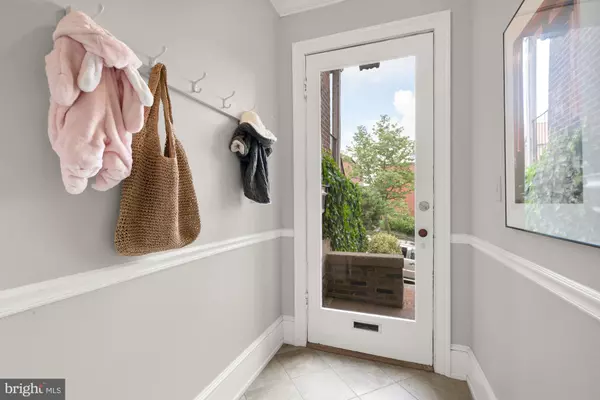Bought with Sylvia Magdalena Hevesi Day • Compass
$1,435,000
$1,249,000
14.9%For more information regarding the value of a property, please contact us for a free consultation.
3415 MOUNT PLEASANT ST NW Washington, DC 20010
4 Beds
3 Baths
2,448 SqFt
Key Details
Sold Price $1,435,000
Property Type Townhouse
Sub Type Interior Row/Townhouse
Listing Status Sold
Purchase Type For Sale
Square Footage 2,448 sqft
Price per Sqft $586
Subdivision Mount Pleasant
MLS Listing ID DCDC2134256
Sold Date 06/04/24
Style Traditional
Bedrooms 4
Full Baths 2
Half Baths 1
HOA Y/N N
Abv Grd Liv Area 1,718
Year Built 1914
Available Date 2024-05-09
Annual Tax Amount $7,549
Tax Year 2024
Lot Size 2,209 Sqft
Acres 0.05
Property Sub-Type Interior Row/Townhouse
Source BRIGHT
Property Description
Welcome to 3415 Mount Pleasant Street NW, a beautiful four-bedroom, two-and-a-half-bathroom rowhome tucked away by the trails of Rock Creek Park. Located on a secluded street, this move-in-ready home welcomes you in with a double-door vestibule and charming interior. High ceilings, hardwood floors, and decorative moldings carry throughout the unique layout of this home.
The first floor features a spacious foyer, coat closet, cozy living room with bay window, stately dining room with pocket doors and beautiful wood trimwork, as well as a powder room, washer/dryer closet, and stunningly updated kitchen. This true chef's kitchen boasts stainless steel appliances, granite countertops, solid-wood cabinetry, a second bar sink, and space for an eat-in table.
The second-level is illuminated by multiple skylights allowing for abundant natural light. The spacious primary bedroom has room for a king-size bed, a wall of closets, and a reading corner. A lofty second bedroom makes for the perfect study, bedroom/playroom, or fitness space with high ceilings and a large skylight. The third back bedroom has windows on two sides, as well as a balcony overlooking the beautiful backyard. The full bathroom on this level features a long vanity and soaking tub with a shower and a vintage wooden built-in cabinet and linen closet in the hall ensure no shortage of storage.
The lower-level features a separate one-bedroom apartment complete with a Certificate of Occupancy. The apartment boasts exposed brick details, an updated kitchen, large living space, stackable washer/dryer, nice sized bedroom, and a full bathroom with clawfoot tub. Rent the space out for income or easily reconnect it to the main home via stairs already in place.
Enjoy the stunning, deep backyard and entertain under the rose-covered pergola with fresh herbs and vegetable beds surrounding you. Large shed is great for storage! Get outdoors on the trails of Rock Creek Park right outside your door, stroll up to Mount Pleasant Main Street for coffee, yoga, shopping, and dining, or explore the National Zoo a few blocks away. Welcome to the neighborhood!
Location
State DC
County Washington
Zoning RF-1
Rooms
Other Rooms Living Room, Dining Room, Kitchen, Foyer
Basement Fully Finished, Full
Interior
Interior Features 2nd Kitchen, Breakfast Area, Built-Ins, Dining Area, Formal/Separate Dining Room, Floor Plan - Traditional, Kitchen - Eat-In, Kitchen - Galley, Wood Floors
Hot Water Natural Gas
Heating Radiator, Heat Pump(s), Baseboard - Electric
Cooling Heat Pump(s), Other, Ductless/Mini-Split
Flooring Hardwood
Equipment Microwave, Refrigerator, Extra Refrigerator/Freezer, Dishwasher, Disposal, Washer/Dryer Stacked, Oven/Range - Electric
Furnishings No
Fireplace N
Window Features Wood Frame
Appliance Microwave, Refrigerator, Extra Refrigerator/Freezer, Dishwasher, Disposal, Washer/Dryer Stacked, Oven/Range - Electric
Heat Source Natural Gas, Electric
Laundry Basement, Main Floor, Has Laundry
Exterior
Exterior Feature Balcony, Porch(es), Patio(s)
Water Access N
Accessibility None
Porch Balcony, Porch(es), Patio(s)
Garage N
Building
Story 3
Foundation Slab
Sewer Public Sewer
Water Public
Architectural Style Traditional
Level or Stories 3
Additional Building Above Grade, Below Grade
Structure Type 9'+ Ceilings
New Construction N
Schools
Elementary Schools Bancroft
Middle Schools Deal
High Schools Wilson Senior
School District District Of Columbia Public Schools
Others
Senior Community No
Tax ID 2620//0513
Ownership Fee Simple
SqFt Source Assessor
Horse Property N
Special Listing Condition Standard
Read Less
Want to know what your home might be worth? Contact us for a FREE valuation!

Our team is ready to help you sell your home for the highest possible price ASAP






