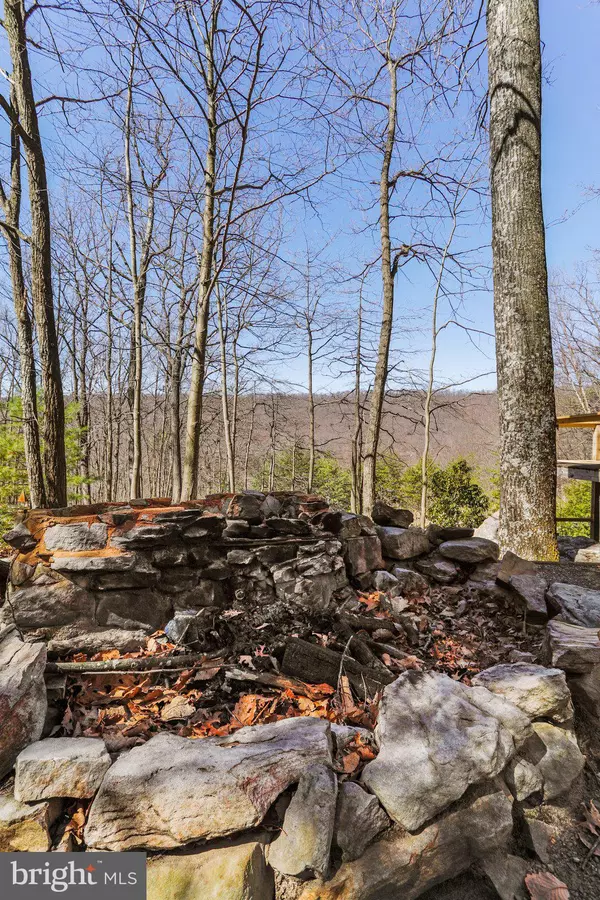$265,000
$340,000
22.1%For more information regarding the value of a property, please contact us for a free consultation.
287 AND 284 BEARWALK LN Hedgesville, WV 25427
2 Beds
1 Bath
900 SqFt
Key Details
Sold Price $265,000
Property Type Single Family Home
Sub Type Detached
Listing Status Sold
Purchase Type For Sale
Square Footage 900 sqft
Price per Sqft $294
Subdivision Spruce Pine Hollow
MLS Listing ID WVMO2003848
Sold Date 06/03/24
Style Cabin/Lodge
Bedrooms 2
Full Baths 1
HOA Fees $6/ann
HOA Y/N Y
Abv Grd Liv Area 900
Originating Board BRIGHT
Year Built 1981
Annual Tax Amount $385
Tax Year 2022
Lot Size 15.700 Acres
Acres 15.7
Property Description
Surrounded by the natural beauty of Hedgesville, this property boasts stunning views of Sleepy Creek Mountain, offering a retreat from the hustle and bustle of city life. These 2 cabin style homes have all of the privacy you're looking for on 3 lots totaling 15.70 acres. The expansive decks provide an ideal spot for drinking your coffee, grilling or relaxing under the stars. Rural Country Roads take you to Cabin 287 on the left, it offers 2 bedrooms, 1 full bathroom with septic, an open living rm, dining rm and kitchen, sliding glass doors lead you onto the deck, storage room, rustic wood walls, vinyl flooring, propane heat and woodstove, large fire pit, lots of beautiful flower bulbs have been planted and best of all the amazing sunsets. 5.37-acre vacant lot in between both cabins with an outbuilding/tea hut with large windows. Cabin 284 on the right is private and has more of a modern feeling, 2-bedroom, bathroom with shower, sink and toilet, open living room, dining room and kitchen with newer cabinets and wood flooring, baseboard heat with free standing woodburning fireplace. Lean to shed with large carport, firepit, this cabin has a holding tank. From the deck, there are amazing long-range views of Hancock and Pennsylvania. Whether you're seeking a peaceful retreat or a place to call home, this property offers the perfect blend of comfort, style, and natural beauty. The first 13 pictures are of the first cabin on the left. The next 3 photos are of the vacant lot with the outbuilding/tea hut. The rest of the pics are of the cabin to the right. Schedule your showing today and make this serene retreat your own.
Location
State WV
County Morgan
Zoning 101
Rooms
Other Rooms Living Room, Bedroom 2, Kitchen, Bedroom 1, Storage Room, Bathroom 1
Main Level Bedrooms 2
Interior
Interior Features Ceiling Fan(s), Combination Kitchen/Living, Entry Level Bedroom, Floor Plan - Open, Primary Bath(s), Stall Shower, Stove - Wood
Hot Water Electric
Heating Wall Unit, Wood Burn Stove
Cooling Ceiling Fan(s), Window Unit(s)
Flooring Vinyl
Equipment Microwave, Oven/Range - Gas, Refrigerator
Furnishings Partially
Fireplace N
Window Features Replacement,Sliding
Appliance Microwave, Oven/Range - Gas, Refrigerator
Heat Source Propane - Owned, Wood
Exterior
Exterior Feature Deck(s)
Utilities Available Electric Available, Propane
Waterfront N
Water Access N
View Mountain, Trees/Woods
Roof Type Asphalt
Street Surface Unimproved
Accessibility None
Porch Deck(s)
Garage N
Building
Lot Description Additional Lot(s), Cul-de-sac, Hunting Available, Landscaping, No Thru Street, Road Frontage, Rural, Trees/Wooded
Story 1
Foundation Crawl Space
Sewer On Site Septic, Holding Tank
Water Well
Architectural Style Cabin/Lodge
Level or Stories 1
Additional Building Above Grade, Below Grade
Structure Type Wood Walls,Dry Wall
New Construction N
Schools
Elementary Schools Pleasant View
Middle Schools Warm Springs
High Schools Berkeley Springs
School District Morgan County Schools
Others
Pets Allowed Y
Senior Community No
Tax ID 07 11000800000000, 07 11000900000000, 07 11010000
Ownership Fee Simple
SqFt Source Estimated
Horse Property N
Special Listing Condition Standard
Pets Description No Pet Restrictions
Read Less
Want to know what your home might be worth? Contact us for a FREE valuation!

Our team is ready to help you sell your home for the highest possible price ASAP

Bought with Nettie L Seaton • Coldwell Banker Premier






