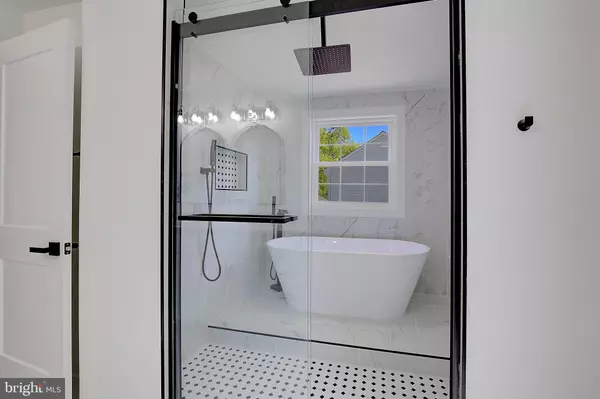$665,000
$659,000
0.9%For more information regarding the value of a property, please contact us for a free consultation.
10603 TERRAPIN HILLS CT Bowie, MD 20721
4 Beds
4 Baths
3,091 SqFt
Key Details
Sold Price $665,000
Property Type Single Family Home
Sub Type Detached
Listing Status Sold
Purchase Type For Sale
Square Footage 3,091 sqft
Price per Sqft $215
Subdivision Newbridge Plat 12
MLS Listing ID MDPG2110598
Sold Date 05/31/24
Style Colonial
Bedrooms 4
Full Baths 3
Half Baths 1
HOA Fees $23/ann
HOA Y/N Y
Abv Grd Liv Area 2,202
Originating Board BRIGHT
Year Built 1988
Annual Tax Amount $4,232
Tax Year 2023
Lot Size 0.262 Acres
Acres 0.26
Property Description
Offer deadline set for Noon, Monday, 4/29. Welcome to your better-than-new home that has been recently upgraded with high-end finishes and is turn-key ready! Enjoy the attention to detail and great layout of this 4 bedroom, 3.5 bath home with a fabulous flow for everyday living and entertaining. Many designer updates include gleaming hardwood floors, new carpet, new doors and trim, new fixtures, programmable thermostat, and freshly painted throughout. The main level greets you with a large entry foyer, brand new gourmet kitchen with new high-end appliances, pantry, soft-closed cabinets, granite counter tops with kitchen island, coffered living room ceiling with fireplace, powder room, mudroom, laundry room, formal dining room and family room. Advance up the beautiful staircase to the primary bedroom with trey ceiling, hardwoods, 2 closets, spa-like ensuite bath with double sink vanity and 3 additional bedrooms with new carpet and a full spa-like bath. Head down to the fully finished basement to enjoy the recreation area with wet bar, an extra room that can be used as an office, additional bedroom, etc., with double closet, full spa-like bath with shower and a large great room/family room. The basement can be easily converted into a second income potential. There is a finished 2 car garage and a large concrete driveway to accommodate many vehicles. Relax and entertain on new patio pavers in the backyard. Great suburban location with easy access to the metro and close to shopping. Be sure to check out the video and the self-guided tour. This home is sure to please even the pickiest of buyers. Call now for a tour. This home will not be on the market for long!
Location
State MD
County Prince Georges
Zoning RR
Rooms
Basement Fully Finished, Walkout Stairs
Interior
Interior Features Bar, Breakfast Area, Carpet, Chair Railings, Crown Moldings, Dining Area, Kitchen - Gourmet, Kitchen - Island, Pantry, Primary Bath(s), Recessed Lighting, Soaking Tub, Stall Shower, Tub Shower, Upgraded Countertops, Walk-in Closet(s), Wet/Dry Bar, Wood Floors
Hot Water Natural Gas
Heating Heat Pump(s)
Cooling Heat Pump(s)
Fireplaces Number 1
Fireplaces Type Brick, Fireplace - Glass Doors, Wood
Equipment Built-In Microwave, Dishwasher, Disposal, Exhaust Fan, Icemaker, Oven/Range - Gas, Refrigerator, Water Heater
Fireplace Y
Window Features Screens
Appliance Built-In Microwave, Dishwasher, Disposal, Exhaust Fan, Icemaker, Oven/Range - Gas, Refrigerator, Water Heater
Heat Source Natural Gas
Laundry Hookup, Main Floor
Exterior
Exterior Feature Patio(s)
Garage Garage - Front Entry
Garage Spaces 2.0
Waterfront N
Water Access N
Accessibility None
Porch Patio(s)
Parking Type Attached Garage
Attached Garage 2
Total Parking Spaces 2
Garage Y
Building
Story 3
Foundation Concrete Perimeter, Slab
Sewer Public Sewer
Water Public
Architectural Style Colonial
Level or Stories 3
Additional Building Above Grade, Below Grade
New Construction N
Schools
Elementary Schools Lake Arbor
High Schools Charles Herbert Flowers
School District Prince George'S County Public Schools
Others
Senior Community No
Tax ID 17131515634
Ownership Fee Simple
SqFt Source Assessor
Special Listing Condition Standard
Read Less
Want to know what your home might be worth? Contact us for a FREE valuation!

Our team is ready to help you sell your home for the highest possible price ASAP

Bought with Ann P McClure • McEnearney Associates, Inc.






