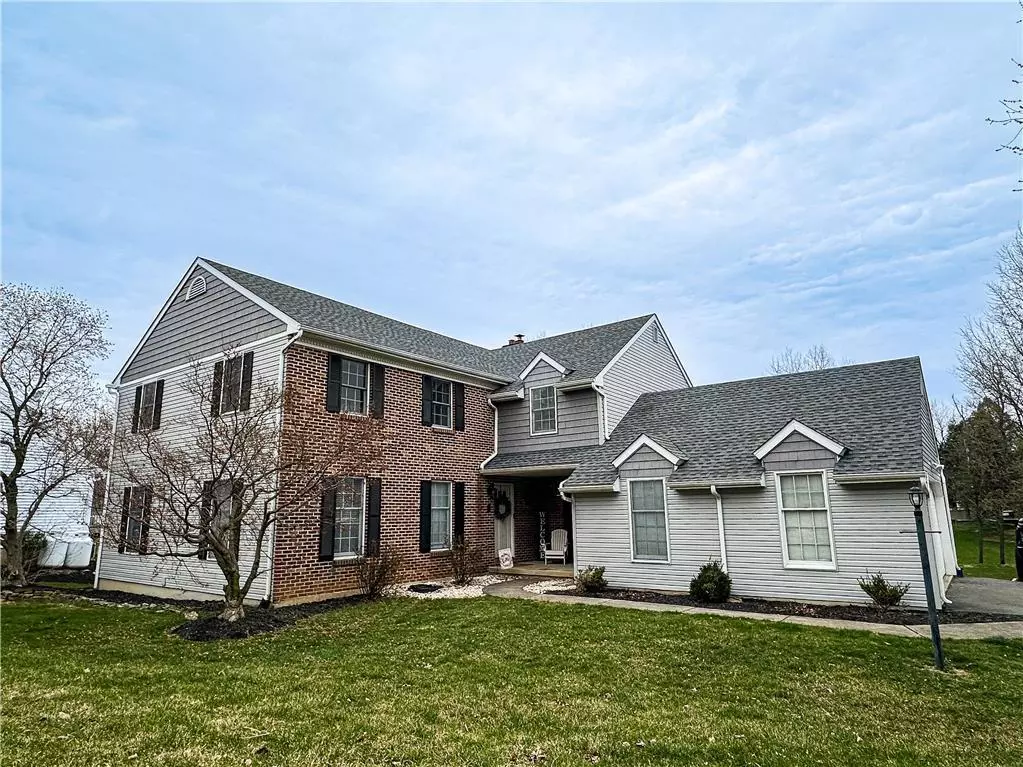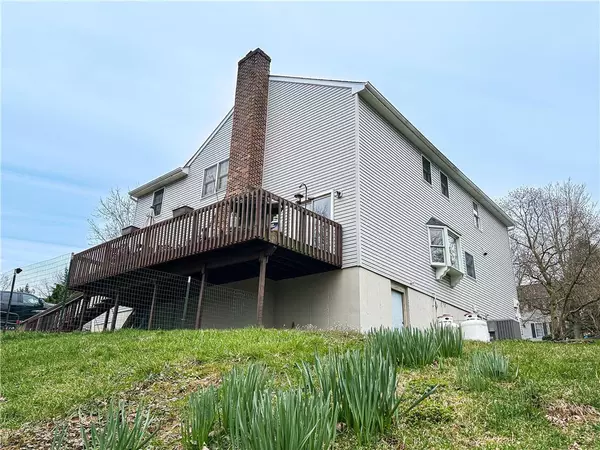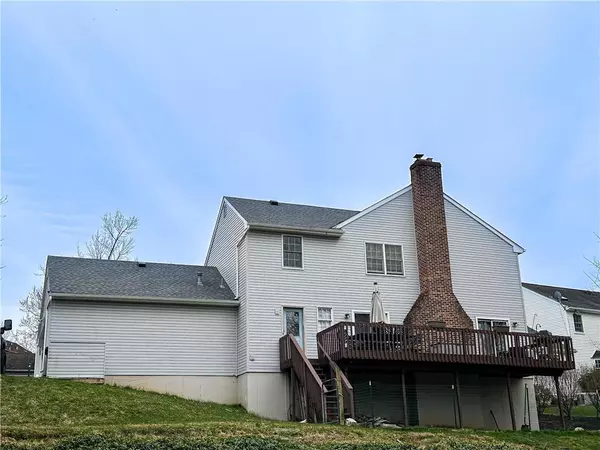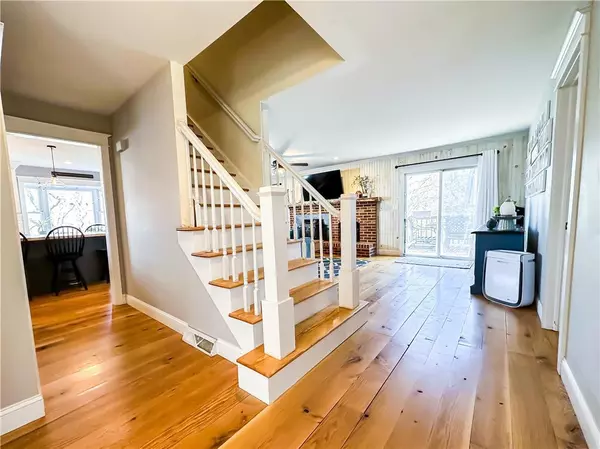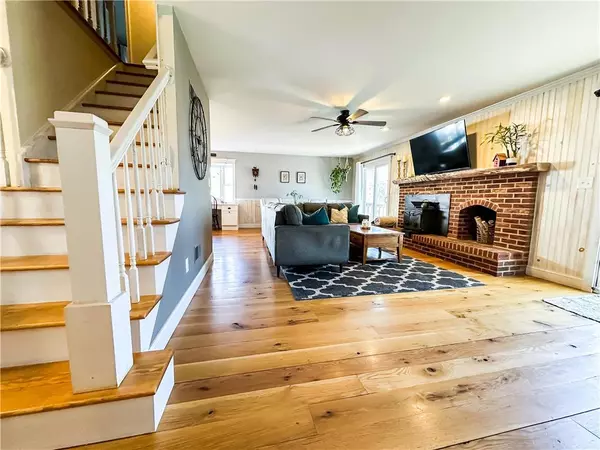$585,000
$599,000
2.3%For more information regarding the value of a property, please contact us for a free consultation.
1922 Box Elder Road Salisbury Twp, PA 18103
5 Beds
3 Baths
2,814 SqFt
Key Details
Sold Price $585,000
Property Type Single Family Home
Sub Type Detached
Listing Status Sold
Purchase Type For Sale
Square Footage 2,814 sqft
Price per Sqft $207
Subdivision Devonshire
MLS Listing ID 734897
Sold Date 05/29/24
Style Colonial
Bedrooms 5
Full Baths 2
Half Baths 1
Abv Grd Liv Area 2,814
Year Built 1987
Annual Tax Amount $9,318
Lot Size 0.568 Acres
Property Description
Introducing a pristine gem nestled within the coveted Salisbury school district! This newly listed home boasts a stunning transformation, where every detail has been meticulously considered for modern living. Step into the heart of the home, where the kitchen has been elevated to culinary perfection. Gone is the old, replaced by a 48” Thermador professional range, pot filler, dual dishwashers, dual sinks, and a convenient microwave oven drawer. Adorned with solid maple framed cabinetry featuring soft-close mechanisms and dovetailed drawers, large island with ash slab countertop, this kitchen is both functional and luxurious. Throughout the first level and master bedroom, revel in the warmth of new 6” quarter-sawn oak flooring, offering both durability and timeless appeal. The master retreat has been transformed into a sanctuary, with a renovated bathroom featuring a lofted ceiling and skylight, bringing natural light to every corner. No stone has been left unturned in the renovation of this home, from the laundry room and powder room to the roof and siding – all impeccably updated. For cozy gatherings, a wood stove has been installed in the family room, complete with a 6” stainless steel liner. With its blend of contemporary elegance and practicality, this home offers a rare opportunity to live in luxury within one of Salisbury's most sought-after neighborhoods. Fantastic location - Don't miss your chance to call this meticulously renovated sanctuary yours.
Location
State PA
County Lehigh
Area Salisbury
Rooms
Basement Full, Lower Level, Walk-Out
Interior
Interior Features Family Room First Level, Foyer, Laundry First, Skylight(s), Traditional, Utility/Mud Room, Vaulted Ceilings, Walk-in Closet(s)
Hot Water Electric
Heating Forced Air, Propane Tank Leased, Wood Stove
Cooling Central AC
Flooring Other, Tile, Wall-to-Wall Carpet
Fireplaces Type Family Room, Woodburning
Exterior
Exterior Feature Deck, Porch
Garage Attached, Off & On Street
Pool Deck, Porch
Building
Story 2.0
Sewer Grinder Pump, Public
Water Public
New Construction No
Schools
School District Salisbury
Others
Financing Cash,Conventional
Special Listing Condition Not Applicable
Read Less
Want to know what your home might be worth? Contact us for a FREE valuation!

Our team is ready to help you sell your home for the highest possible price ASAP
Bought with BetterHomes&GardensRE/Cassidon


