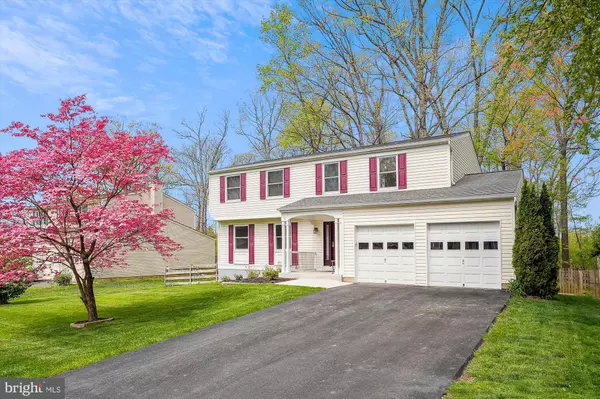$761,543
$725,000
5.0%For more information regarding the value of a property, please contact us for a free consultation.
106 ALMEY CT Sterling, VA 20164
4 Beds
3 Baths
2,132 SqFt
Key Details
Sold Price $761,543
Property Type Single Family Home
Sub Type Detached
Listing Status Sold
Purchase Type For Sale
Square Footage 2,132 sqft
Price per Sqft $357
Subdivision Forest Ridge
MLS Listing ID VALO2068848
Sold Date 05/21/24
Style Colonial
Bedrooms 4
Full Baths 2
Half Baths 1
HOA Fees $13/mo
HOA Y/N Y
Abv Grd Liv Area 2,132
Originating Board BRIGHT
Year Built 1983
Annual Tax Amount $5,040
Tax Year 2023
Lot Size 10,019 Sqft
Acres 0.23
Property Description
Welcome to 106 Almey Ct, a stunning colonial-style home nestled in the heart of Sterling, Virginia. This 4-bedroom, 2.5-bath gem has been meticulously updated over the past four years with over $80K in renovations, making it a perfect blend of modern comfort and timeless elegance. As you approach, you'll be greeted by the newly updated exterior siding and front door, creating a warm and inviting first impression. Step inside to discover a freshly painted interior, bathed in natural light streaming through the brand new windows installed in 2024. The main level boasts new luxury vinyl plank flooring from 2023, offering a seamless flow from room to room. The heart of the home, the kitchen, is a chef's dream with its quartz countertops, new stainless refrigerator, stove, and dishwasher. The kitchen also features recessed lighting, adding a touch of sophistication and warmth. Upstairs, the bedrooms are a haven of tranquility, with refinished bamboo flooring and closet organizers for optimal storage. The bathrooms have been updated, offering a spa-like experience right at home. The home's HVAC air handler, stairway carpet, bannister, and ducts have all been updated, ensuring a comfortable and clean living environment. The roof was replaced in 2021 with architectural shingles, providing peace of mind for years to come. Step outside onto the spacious deck, updated in 2024, perfect for alfresco dining or simply enjoying a cup of coffee in the morning. The deck overlooks a fully fenced, sunlit backyard, shaded by towering oaks. The property backs to a wooded common area, offering privacy and tranquility. Located on a quiet, tree-lined cul-de-sac street, this home offers a serene retreat while still being conveniently located. With all these updates and features, 106 Almey Ct is more than just a house - it's a place to call home and includes great neighbors at no extra cost!
Location
State VA
County Loudoun
Zoning R2
Direction Southeast
Rooms
Other Rooms Living Room, Dining Room, Primary Bedroom, Bedroom 2, Bedroom 3, Bedroom 4, Kitchen, Family Room, Breakfast Room, Other, Office
Basement Full, Unfinished
Interior
Interior Features Breakfast Area, Kitchen - Table Space, Dining Area, Window Treatments, Recessed Lighting, Family Room Off Kitchen, Walk-in Closet(s), Floor Plan - Traditional
Hot Water Electric
Heating Heat Pump(s), Forced Air
Cooling Ceiling Fan(s), Central A/C, Heat Pump(s)
Flooring Bamboo, Carpet, Luxury Vinyl Plank
Equipment Stainless Steel Appliances, Stove, Refrigerator, Icemaker, Dishwasher, Disposal, Washer, Dryer - Electric, Freezer
Fireplace N
Window Features Double Pane,Screens
Appliance Stainless Steel Appliances, Stove, Refrigerator, Icemaker, Dishwasher, Disposal, Washer, Dryer - Electric, Freezer
Heat Source Electric
Laundry Lower Floor
Exterior
Exterior Feature Deck(s), Porch(es)
Garage Covered Parking
Garage Spaces 4.0
Utilities Available Cable TV Available
Amenities Available Other
Waterfront N
Water Access N
View Trees/Woods, Garden/Lawn
Roof Type Architectural Shingle
Accessibility None
Porch Deck(s), Porch(es)
Attached Garage 2
Total Parking Spaces 4
Garage Y
Building
Lot Description Trees/Wooded, Backs to Trees, Adjoins - Public Land, Cul-de-sac
Story 3
Foundation Concrete Perimeter, Active Radon Mitigation
Sewer Public Sewer
Water Public
Architectural Style Colonial
Level or Stories 3
Additional Building Above Grade, Below Grade
New Construction N
Schools
Elementary Schools Forest Grove
Middle Schools Sterling
High Schools Park View
School District Loudoun County Public Schools
Others
HOA Fee Include Other,Reserve Funds
Senior Community No
Tax ID 023257490000
Ownership Fee Simple
SqFt Source Assessor
Security Features Smoke Detector
Special Listing Condition Standard
Read Less
Want to know what your home might be worth? Contact us for a FREE valuation!

Our team is ready to help you sell your home for the highest possible price ASAP

Bought with Aaron P Banikiotes • Weichert, REALTORS






