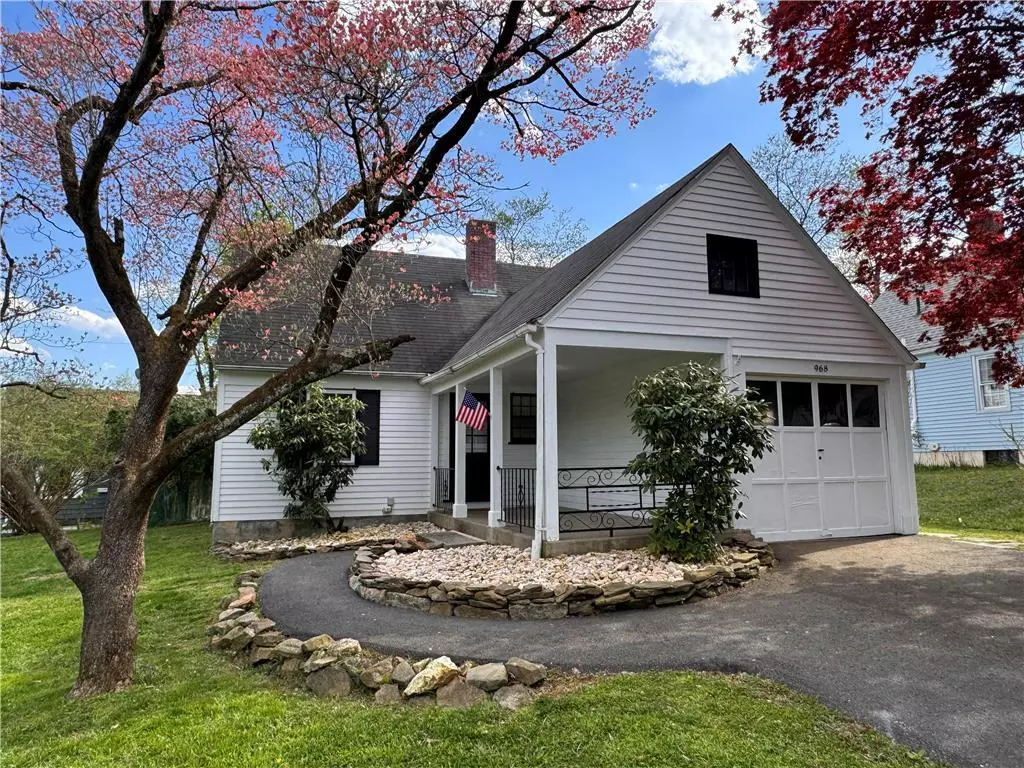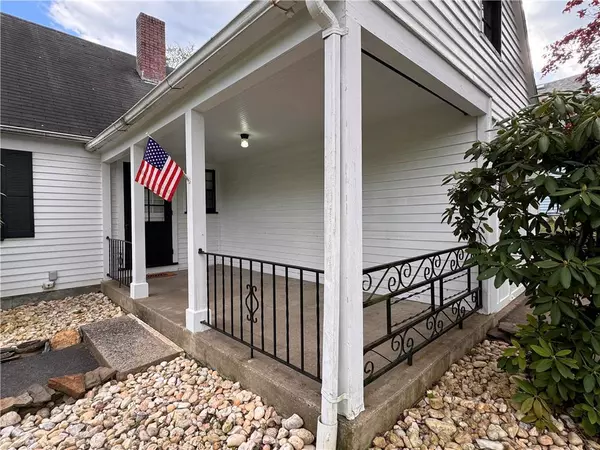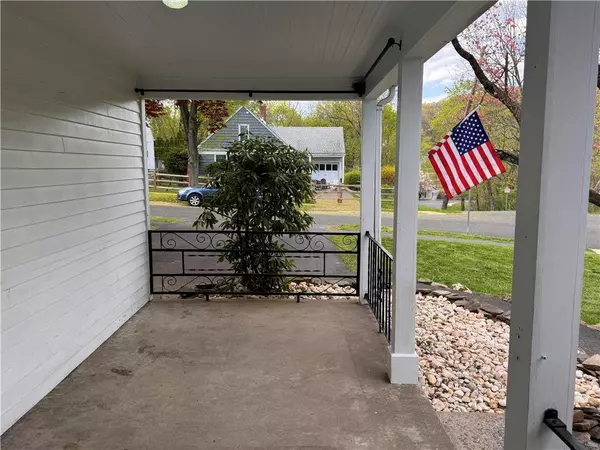$329,500
$289,900
13.7%For more information regarding the value of a property, please contact us for a free consultation.
968 Birch Road Hellertown Borough, PA 18055
4 Beds
1 Bath
1,564 SqFt
Key Details
Sold Price $329,500
Property Type Single Family Home
Sub Type Detached
Listing Status Sold
Purchase Type For Sale
Square Footage 1,564 sqft
Price per Sqft $210
Subdivision Not In Development
MLS Listing ID 736442
Sold Date 05/27/24
Style Cape Cod
Bedrooms 4
Full Baths 1
Abv Grd Liv Area 1,080
Year Built 1941
Annual Tax Amount $3,817
Lot Size 6,935 Sqft
Property Description
MULTIPLE OFFERS RECEIVED HIGHEST AND BEST BY 4/25 AT 4PM
This charming Cape Cod in Hellertown is situated on a corner lot with views of the Silver Creek golf course. It features hardwood floors, new carpeting, double-hung replacement windows, and an eat-in oak kitchen that includes a brand-new dishwasher, new flooring, and a pantry. The spacious living room has gleaming hardwood floors, 3 or 4 bedrooms, with the option to use the 4th as a den or office. The first floor hosts a full bathroom with a tub/shower, and the interior and exterior have been freshly painted. The second floor boasts two large bedrooms, each with built-in shelving, drawers, walk-in closets, and a deep hall closet for additional storage. The partially finished basement offers a bar, workshop area, and laundry hookup. Outside, a covered front porch and a one-car garage with pull-down stairs for extra storage add to the home's convenience. The house is equipped with efficient gas heat, gas hot water, and central air. The property is serviced by public water and sewer, and the location is convenient to downtown Hellertown's amenities, including shopping, restaurants, grocery stores, parks (Saucon rail trail) Easy access to I-78 makes this home as practical as it is appealing. MULTIPLE OFFERS RECEIVED HIGHEST AND BEST BY 4/25 AT 4PM
Location
State PA
County Northampton
Area Hellertown
Rooms
Basement Full, Partially Finished
Interior
Interior Features Attic Storage, Den/Office, Laundry Lower Level, Recreation Room, Utility/Mud Room
Hot Water Gas
Heating Forced Air, Gas
Cooling Central AC
Flooring Hardwood, Vinyl, Wall-to-Wall Carpet
Exterior
Exterior Feature Covered Porch, Replacement Windows, Utility Shed, Workshop
Parking Features Attached, Driveway Parking
Pool Covered Porch, Replacement Windows, Utility Shed, Workshop
Building
Story 1.5
Sewer Public
Water Public
New Construction No
Schools
School District Saucon Valley
Others
Financing Cash,Conventional
Special Listing Condition Not Applicable
Read Less
Want to know what your home might be worth? Contact us for a FREE valuation!

Our team is ready to help you sell your home for the highest possible price ASAP
Bought with Home Team Real Estate





