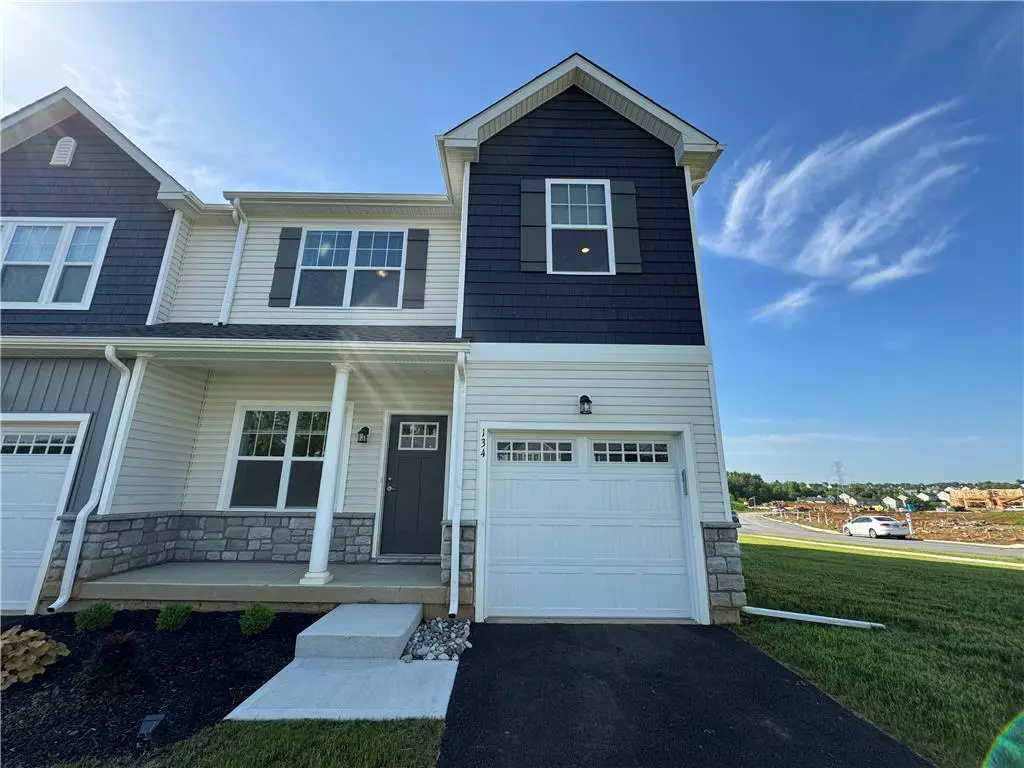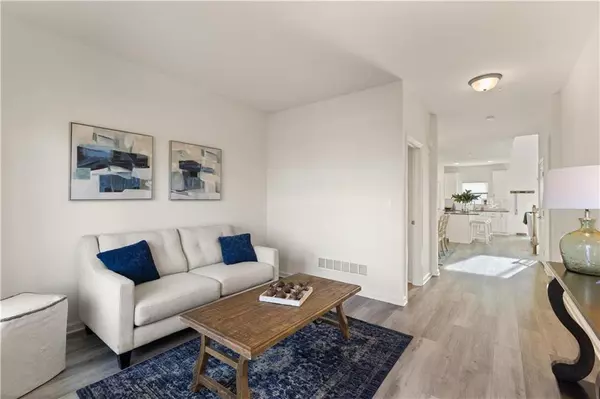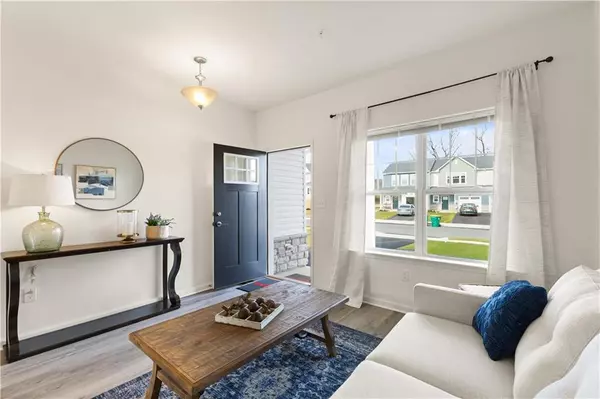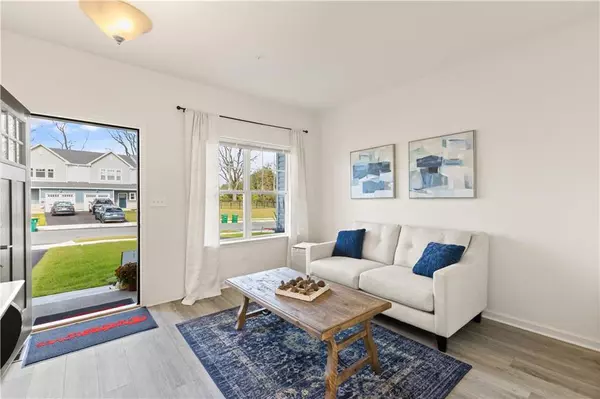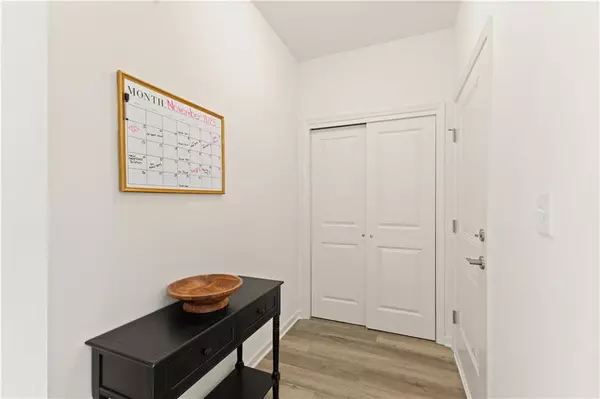$469,900
$469,900
For more information regarding the value of a property, please contact us for a free consultation.
134 Scotty Drive #71 Palmer Twp, PA 18045
3 Beds
3 Baths
1,830 SqFt
Key Details
Sold Price $469,900
Property Type Single Family Home
Sub Type Row-End Unit
Listing Status Sold
Purchase Type For Sale
Square Footage 1,830 sqft
Price per Sqft $256
Subdivision Wolfs Run
MLS Listing ID 730872
Sold Date 05/24/24
Style Other
Bedrooms 3
Full Baths 2
Half Baths 1
HOA Fees $120/mo
Abv Grd Liv Area 1,830
Year Built 2023
Lot Size 7,499 Sqft
Property Description
Welcome to the Alpine. As you enter this home through its charming covered front porch, you're greeted by a welcoming Foyer and Flex Room that can be used as a Study or additional lounge area. Continue past a well-located Powder Room to the Dining Room that's perfect for hosting everything from lavish dinners to everyday meals. The Kitchen features an large island with an overhang, providing an additional seating area for entertaining or a quick bite to eat. The adjoining 2-story Great Room makes this floorplan even more spacious and includes a sliding door leading to the backyard. A 1-Car Garage and conveniently located Mudroom finish off the 1st floor layout. Upstairs you'll find a spacious Owner's Suite with a walk-in closet and its own private Bath with a double vanity and large 3' x 5' shower. Two additional Bedrooms, a shared Hall Bath, and 2nd floor Laundry Room can also be found upstairs.
Location
State PA
County Northampton
Area Palmer
Rooms
Basement Full
Interior
Interior Features Den/Office, Family Room First Level, Laundry Second, Utility/Mud Room, Walk-in Closet(s)
Hot Water Electric
Heating Electric, Forced Air, Zoned Heat
Cooling Central AC, Zoned Cooling
Flooring Ceramic Tile, LVP/LVT Luxury Vinyl Plank, Tile, Wall-to-Wall Carpet
Exterior
Exterior Feature Covered Porch, Screens, Sidewalk
Parking Features Built In
Pool Covered Porch, Screens, Sidewalk
Building
Story 2.0
Sewer Public
Water Public
New Construction Yes
Schools
School District Easton
Others
Financing Cash,Conventional,FHA,VA
Special Listing Condition Not Applicable
Read Less
Want to know what your home might be worth? Contact us for a FREE valuation!

Our team is ready to help you sell your home for the highest possible price ASAP
Bought with BHHS Fox & Roach Bethlehem

