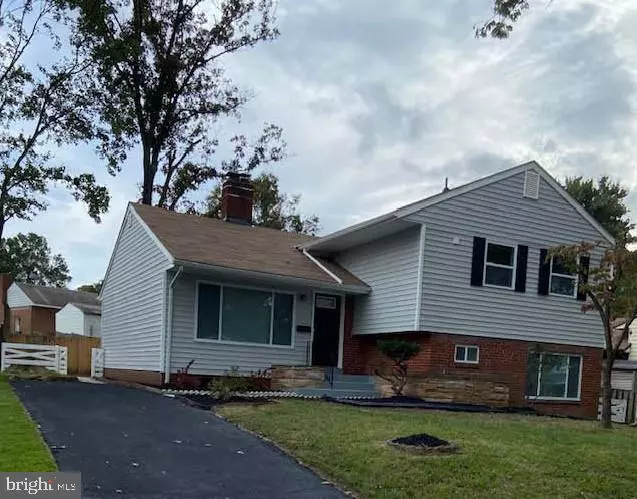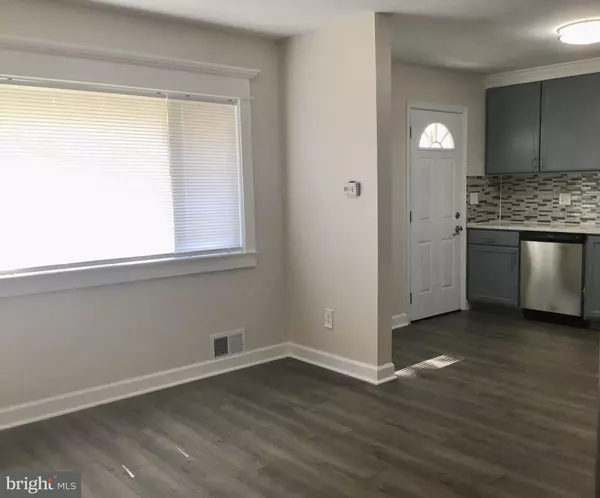$485,000
$499,900
3.0%For more information regarding the value of a property, please contact us for a free consultation.
8503 OLIVER ST New Carrollton, MD 20784
3 Beds
2 Baths
1,971 SqFt
Key Details
Sold Price $485,000
Property Type Single Family Home
Sub Type Detached
Listing Status Sold
Purchase Type For Sale
Square Footage 1,971 sqft
Price per Sqft $246
Subdivision New Carrollton
MLS Listing ID MDPG2093194
Sold Date 05/22/24
Style Contemporary
Bedrooms 3
Full Baths 2
HOA Y/N N
Abv Grd Liv Area 1,971
Originating Board BRIGHT
Year Built 1957
Annual Tax Amount $6,078
Tax Year 2023
Lot Size 6,370 Sqft
Acres 0.15
Property Description
Updated/renovated 3 level split. Nothing to do to move in!! New appliances, new cabinets, new flooring, new paint, new roof, new siding, new windows. Updated kitchen and bathrooms. The lower level offers a large recreation room plus space for another bedroom or office with a separate entrance. Large fenced backyard. Wood burning fireplace for those chilly nights. Located near the New Carrollton Metro Station, 495, public transportation and Amtrak. Close proximity to grocery stores and shopping centers. Home is ready to move in!
Location
State MD
County Prince Georges
Zoning RSF65
Direction North
Rooms
Basement Connecting Stairway, Improved, Interior Access, Outside Entrance, Side Entrance, Walkout Level, Windows
Interior
Interior Features Wood Floors
Hot Water Natural Gas
Cooling Central A/C
Flooring Solid Hardwood
Fireplaces Number 1
Fireplace Y
Heat Source Natural Gas
Exterior
Waterfront N
Water Access N
Accessibility None
Parking Type Driveway
Garage N
Building
Story 3
Foundation Brick/Mortar
Sewer Public Sewer
Water Public
Architectural Style Contemporary
Level or Stories 3
Additional Building Above Grade, Below Grade
New Construction N
Schools
High Schools Parkdale
School District Prince George'S County Public Schools
Others
Senior Community No
Tax ID 17202246411
Ownership Fee Simple
SqFt Source Estimated
Special Listing Condition Standard
Read Less
Want to know what your home might be worth? Contact us for a FREE valuation!

Our team is ready to help you sell your home for the highest possible price ASAP

Bought with Sonya P Estevez • RE/MAX Allegiance






