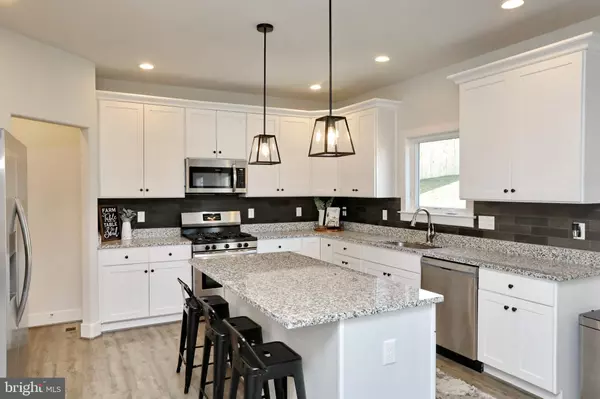$574,999
$574,999
For more information regarding the value of a property, please contact us for a free consultation.
8770 SAGE King George, VA 22485
4 Beds
3 Baths
0.92 Acres Lot
Key Details
Sold Price $574,999
Property Type Single Family Home
Sub Type Detached
Listing Status Sold
Purchase Type For Sale
Subdivision Caledon Crossing
MLS Listing ID VAKG2004762
Sold Date 05/22/24
Style Craftsman
Bedrooms 4
Full Baths 2
Half Baths 1
HOA Y/N N
Originating Board BRIGHT
Year Built 2023
Annual Tax Amount $288
Tax Year 2022
Lot Size 0.924 Acres
Acres 0.92
Property Description
Welcome to your dream home nestled in a picturesque neighborhood, offering the perfect blend of modern comfort and natural beauty. This stunning 4-bedroom, 2-full bathroom, 1-half bathroom residence boasts a spacious 2,477 square feet of living space, with an additional unfinished basement featuring rough-ins for a future bathroom, providing endless possibilities for customization and expansion.
Built in 2023, this home radiates contemporary elegance and timeless charm, featuring impeccable craftsmanship and high-quality finishes throughout. The main level welcomes you with an inviting atmosphere, showcasing an open-concept layout that seamlessly integrates the living, dining, and kitchen areas, creating an ideal space for entertaining guests or simply relaxing with family.
The gourmet kitchen is a chef's delight, appointed with sleek countertops, stainless steel appliances, ample cabinetry, and a center island, making meal preparation a breeze. Adjacent to the kitchen, the cozy family room offers a warm ambiance, perfect for cozy evenings by the fireplace or movie nights with loved ones.
Upstairs, you'll find the luxurious primary suite, complete with a spa-like ensuite bathroom and a spacious his and hers walk-in closets, providing a private retreat for rest and relaxation. Three additional generously sized bedrooms and a full bathroom offer plenty of space for family members or guests.
Outside, the expansive yard beckons you to enjoy the outdoors, whether it's hosting barbecues on the patio, gardening in the sunshine, or simply soaking in the serene surroundings.
Located in close proximity to Fairview Beach, Dahlgren Railroad Heritage Trail, and nature walking trails, outdoor enthusiasts will delight in the abundance of recreational opportunities just moments from their doorstep. Additionally, the convenience of being minutes away from Dahlgren NSWC and University of Mary Washington ensures an effortless commute for work or education. High speed internet is also available for remote work.
With easy access to Southern Maryland and downtown Fredericksburg, this home offers the perfect blend of suburban tranquility and urban convenience, providing an unparalleled lifestyle for you and your family to enjoy for years to come. Don't miss your chance to make this exquisite residence your own!
All warranties start from July 2023 and include a one year workmanship, two year systems defect and 10 year structural defect from the builder. 1 year warranty for the dishwasher. 5 year limited warranty for the cabinets. 20 year warranty for the fireplace. 1 year warrnty for the plumbing. 1 year warranty for the gas range. 5 year warranty for the garbage disposal. 1 year warranty for the mircrowave. 1 year warranty for the refridgerator.
Location
State VA
County King George
Zoning A2
Rooms
Basement Unfinished
Interior
Hot Water Propane
Heating Forced Air, Heat Pump(s)
Cooling Central A/C
Fireplace N
Heat Source Electric, Propane - Leased
Exterior
Garage Garage - Front Entry, Garage Door Opener
Garage Spaces 2.0
Waterfront N
Water Access N
Accessibility None
Attached Garage 2
Total Parking Spaces 2
Garage Y
Building
Story 3
Foundation Other
Sewer No Sewer System
Water None
Architectural Style Craftsman
Level or Stories 3
Additional Building Above Grade, Below Grade
New Construction N
Schools
School District King George County Schools
Others
Senior Community No
Tax ID 15 10 9
Ownership Fee Simple
SqFt Source Assessor
Special Listing Condition Standard
Read Less
Want to know what your home might be worth? Contact us for a FREE valuation!

Our team is ready to help you sell your home for the highest possible price ASAP

Bought with Laura Anderson-Paige • Century 21 Redwood Realty






