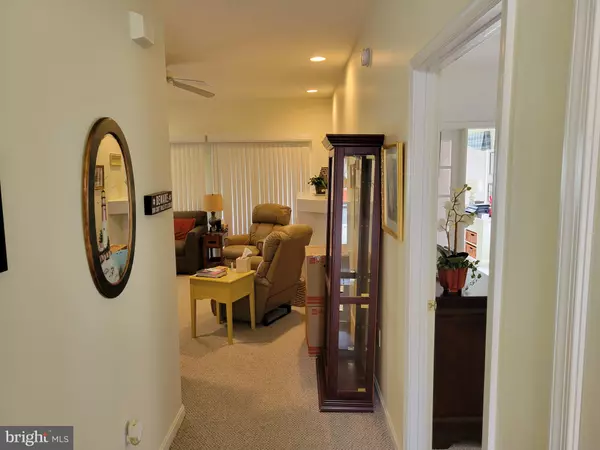$275,000
$280,000
1.8%For more information regarding the value of a property, please contact us for a free consultation.
117 BARKSDALE CT #1501A Milford, DE 19963
2 Beds
2 Baths
1,526 SqFt
Key Details
Sold Price $275,000
Property Type Condo
Sub Type Condo/Co-op
Listing Status Sold
Purchase Type For Sale
Square Footage 1,526 sqft
Price per Sqft $180
Subdivision None Available
MLS Listing ID DESU2059684
Sold Date 05/17/24
Style Traditional
Bedrooms 2
Full Baths 2
Condo Fees $351/qua
HOA Fees $55/qua
HOA Y/N Y
Abv Grd Liv Area 1,526
Originating Board BRIGHT
Year Built 2004
Annual Tax Amount $979
Tax Year 2023
Lot Dimensions 0.00 x 0.00
Property Description
Welcome to your new home! This well maintained condo is on the first floor and is move in ready. When you enter the home you are looking into the open planned family room with the master bedroom to the right. The family room has a gas fireplace and opens up to the kitchen and eating area. The kitchen has a garbage disposal and ample storage for all of your pots and pans. The dining area is attached to the family room. Off of the dinning area is access to the screened in sunroom to enjoy the nice weather or just enjoy a good read. The master bedroom has an attached office that has access to the sunroom as well. The second bathroom and bedroom can be accessed through the dining area. The laundry room has plenty of storage and the owner has purchased a brand new washer and dryer. The one car garage has a stand alone freezer that is conveyed with the property. This condo is close to a hospital, shopping, downtown Milford and a short drive to the beaches.
Location
State DE
County Sussex
Area Cedar Creek Hundred (31004)
Zoning RESIDENTIAL
Rooms
Other Rooms Sun/Florida Room, Laundry
Main Level Bedrooms 2
Interior
Interior Features Carpet, Ceiling Fan(s), Family Room Off Kitchen, Floor Plan - Open, Pantry, Primary Bath(s), Tub Shower
Hot Water Natural Gas
Cooling Central A/C
Fireplaces Number 1
Fireplaces Type Gas/Propane
Fireplace Y
Heat Source Natural Gas
Laundry Main Floor
Exterior
Garage Garage Door Opener, Inside Access
Garage Spaces 1.0
Utilities Available Cable TV Available
Amenities Available Club House, Common Grounds, Meeting Room, Pool - Outdoor
Waterfront N
Water Access N
Accessibility None
Attached Garage 1
Total Parking Spaces 1
Garage Y
Building
Story 1
Unit Features Garden 1 - 4 Floors
Sewer Public Sewer
Water Public
Architectural Style Traditional
Level or Stories 1
Additional Building Above Grade, Below Grade
New Construction N
Schools
Middle Schools Milford
High Schools Milford
School District Milford
Others
Pets Allowed Y
HOA Fee Include Common Area Maintenance,Lawn Maintenance,Pool(s),Recreation Facility,Snow Removal
Senior Community No
Tax ID 330-15.00-84.07-1501A
Ownership Condominium
Acceptable Financing Cash, FHA, VA, Conventional
Listing Terms Cash, FHA, VA, Conventional
Financing Cash,FHA,VA,Conventional
Special Listing Condition Standard
Pets Description Dogs OK, Cats OK
Read Less
Want to know what your home might be worth? Contact us for a FREE valuation!

Our team is ready to help you sell your home for the highest possible price ASAP

Bought with Marti Hoster • ERA Martin Associates






