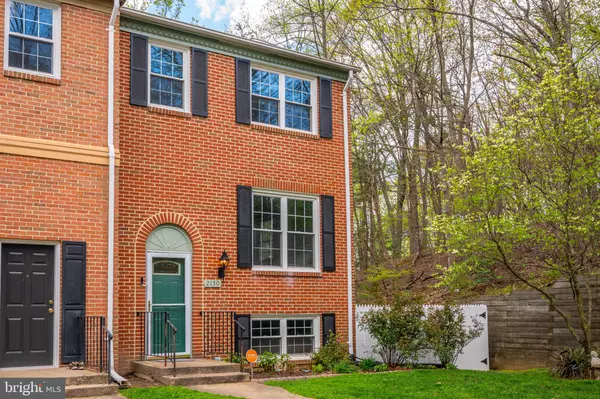$451,000
$400,000
12.8%For more information regarding the value of a property, please contact us for a free consultation.
2150 SILVERSMITH CT Woodbridge, VA 22191
4 Beds
4 Baths
2,020 SqFt
Key Details
Sold Price $451,000
Property Type Townhouse
Sub Type End of Row/Townhouse
Listing Status Sold
Purchase Type For Sale
Square Footage 2,020 sqft
Price per Sqft $223
Subdivision Rippon Landing
MLS Listing ID VAPW2068962
Sold Date 05/17/24
Style Traditional
Bedrooms 4
Full Baths 3
Half Baths 1
HOA Fees $80/mo
HOA Y/N Y
Abv Grd Liv Area 1,360
Originating Board BRIGHT
Year Built 1983
Annual Tax Amount $3,783
Tax Year 2022
Lot Size 2,752 Sqft
Acres 0.06
Property Description
Multiple offers received. Sellers have set a deadline for Sunday, April 21, 2024 at 7:00 P.M. Welcome to this stunning end unit property offering 4 bedrooms and 3.5 baths across 3 levels. The updated kitchen boasts stainless steel appliances and elegant granite counters, complemented by beautiful hardwood floors and fresh paint throughout. The addition of a new water heater and HVAC system adds modern comfort and peace of mind.
The spacious basement includes a 4th bedroom and full bath, while the large fenced-in yard with a shed provides a private retreat backing onto scenic trees. Enjoy the wealth of amenities at Rippon Landing, including playgrounds, tot lots, tennis courts, an Olympic-sized community pool, and picturesque walking paths, complete with convenient workout stations.
This prime location places you just minutes away from Neabsco Creek Boardwalk and Regional Park, as well as sought-after facilities such as Minnieland Daycare, Mary G Porter Traditional School, VRE, and the nearby 495 and Route 1. Additionally, the thriving Stonebridge Shopping Center is less than a mile away.
Location
State VA
County Prince William
Zoning RPC
Rooms
Basement Full
Interior
Interior Features Combination Kitchen/Dining, Upgraded Countertops, Ceiling Fan(s), Dining Area, Floor Plan - Traditional, Kitchen - Eat-In, Pantry, Window Treatments
Hot Water Electric
Heating Heat Pump(s)
Cooling Central A/C, Ceiling Fan(s), Heat Pump(s)
Fireplaces Number 1
Equipment Dishwasher, Disposal, Dryer
Fireplace Y
Appliance Dishwasher, Disposal, Dryer
Heat Source Electric
Laundry Dryer In Unit, Washer In Unit
Exterior
Parking On Site 2
Utilities Available Cable TV Available, Natural Gas Available, Electric Available
Waterfront N
Water Access N
Accessibility None
Parking Type Other
Garage N
Building
Story 3
Foundation Slab
Sewer Public Sewer
Water Public
Architectural Style Traditional
Level or Stories 3
Additional Building Above Grade, Below Grade
New Construction N
Schools
Elementary Schools Leesylvania
High Schools Freedom
School District Prince William County Public Schools
Others
Pets Allowed Y
Senior Community No
Tax ID 8390-19-9694
Ownership Fee Simple
SqFt Source Assessor
Acceptable Financing Cash, Conventional, FHA, VA, VHDA
Horse Property N
Listing Terms Cash, Conventional, FHA, VA, VHDA
Financing Cash,Conventional,FHA,VA,VHDA
Special Listing Condition Standard
Pets Description No Pet Restrictions
Read Less
Want to know what your home might be worth? Contact us for a FREE valuation!

Our team is ready to help you sell your home for the highest possible price ASAP

Bought with Deanna Hryckiewicz • Berkshire Hathaway HomeServices PenFed Realty






