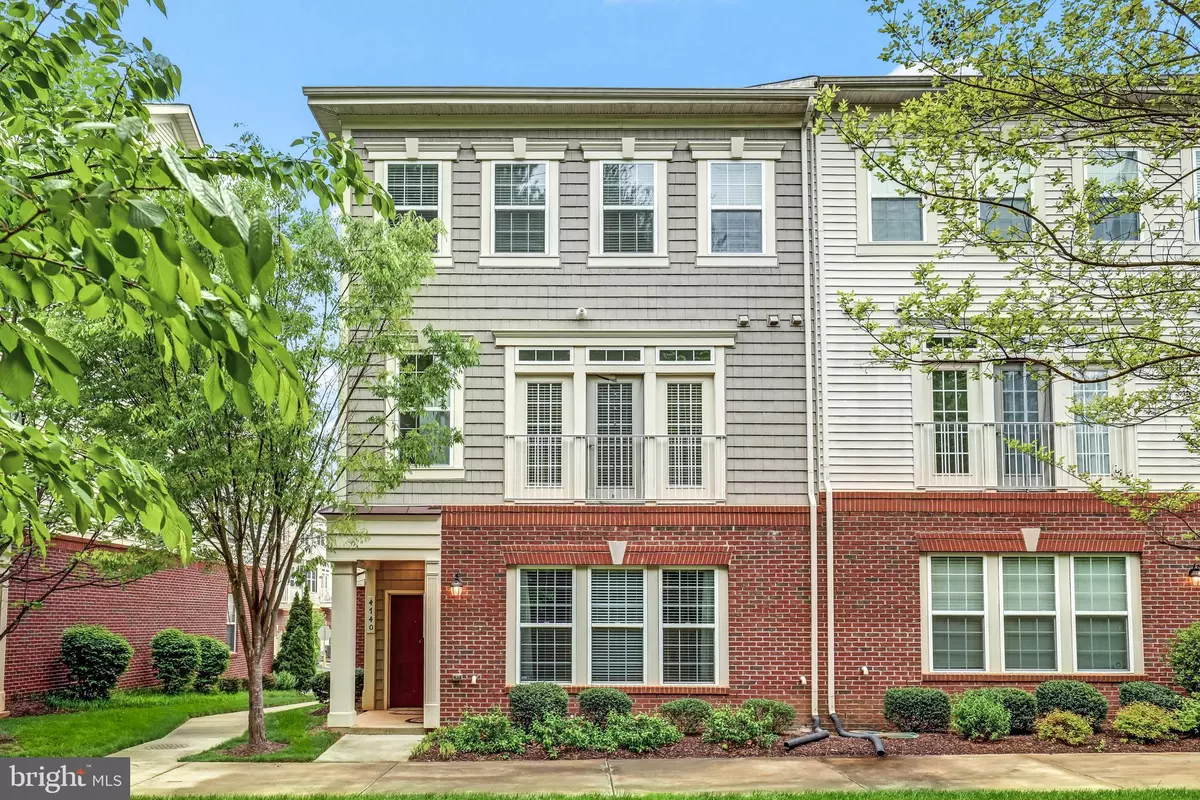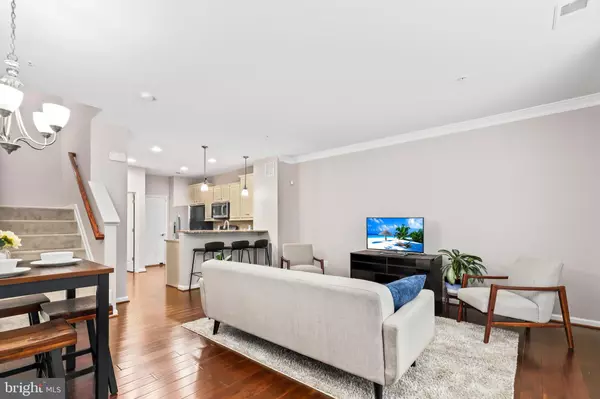$425,000
$425,000
For more information regarding the value of a property, please contact us for a free consultation.
4742 DANE RIDGE CIR Woodbridge, VA 22193
3 Beds
3 Baths
1,614 SqFt
Key Details
Sold Price $425,000
Property Type Condo
Sub Type Condo/Co-op
Listing Status Sold
Purchase Type For Sale
Square Footage 1,614 sqft
Price per Sqft $263
Subdivision Dane Ridge Condo
MLS Listing ID VAPW2069386
Sold Date 05/17/24
Style Colonial
Bedrooms 3
Full Baths 2
Half Baths 1
Condo Fees $227/mo
HOA Y/N N
Abv Grd Liv Area 1,614
Originating Board BRIGHT
Year Built 2015
Annual Tax Amount $3,746
Tax Year 2022
Property Description
Welcome to 4742 Dane Ridge Circle, your luxurious retreat nestled in the heart of Woodbridge, VA. This three-level, three-bedroom, two-and-a-half-bathroom condo townhome offers the perfect blend of comfort and convenience.
Step inside and be greeted by a seamless fusion of modern elegance and practical design. The main level boasts a spacious living area, adorned with gleaming stainless steel appliances, exquisite granite countertops, and a generous breakfast bar, ideal for both casual dining and entertaining guests. Ample cabinet space ensures that storage is never an issue, allowing you to keep your kitchen organized and clutter-free.
On the second level, you'll discover the serene primary bedroom, complete with a large en-suite bathroom and not one, but two walk-in closets. This private sanctuary provides the perfect escape from the hustle and bustle of daily life, offering ample space to relax and rejuvenate in style.
Ascend to the third level, where tranquility awaits in the form of two additional bedrooms and a well-appointed full bathroom. Each room offers a peaceful retreat, perfect for unwinding after a long day. Whether you're seeking restful solitude or lively gatherings, this home provides the ideal backdrop for creating cherished memories.
Conveniently located just approximately three miles from Potomac Mills, and with easy access to Quantico, Interstate 95, and Fort Belvoir, this residence offers unparalleled accessibility to shopping, dining, and entertainment options. Additionally, its proximity to community recreation centers, parks, and pools ensures that there's always something exciting to explore just moments from your doorstep.
Location
State VA
County Prince William
Zoning R16
Interior
Interior Features Breakfast Area, Carpet, Ceiling Fan(s), Combination Dining/Living, Combination Kitchen/Living, Crown Moldings, Floor Plan - Open, Kitchen - Gourmet, Primary Bath(s), Recessed Lighting, Walk-in Closet(s)
Hot Water Natural Gas
Heating Heat Pump(s), Programmable Thermostat
Cooling Ceiling Fan(s), Central A/C, Programmable Thermostat
Flooring Carpet, Luxury Vinyl Plank
Equipment Built-In Microwave, Dishwasher, Disposal, Dryer, Exhaust Fan, Oven/Range - Gas, Refrigerator, Stainless Steel Appliances, Washer
Fireplace N
Appliance Built-In Microwave, Dishwasher, Disposal, Dryer, Exhaust Fan, Oven/Range - Gas, Refrigerator, Stainless Steel Appliances, Washer
Heat Source Natural Gas
Exterior
Garage Garage - Rear Entry, Garage Door Opener, Inside Access
Garage Spaces 2.0
Utilities Available Cable TV Available, Electric Available, Natural Gas Available, Water Available, Sewer Available
Amenities Available Common Grounds, Tot Lots/Playground
Waterfront N
Water Access N
Roof Type Asphalt
Accessibility None
Attached Garage 1
Total Parking Spaces 2
Garage Y
Building
Story 3
Foundation Slab
Sewer Public Septic, Public Sewer
Water Public
Architectural Style Colonial
Level or Stories 3
Additional Building Above Grade, Below Grade
New Construction N
Schools
School District Prince William County Public Schools
Others
Pets Allowed Y
HOA Fee Include Common Area Maintenance,Management,Road Maintenance,Reserve Funds,Snow Removal,Trash
Senior Community No
Tax ID 8191-17-4418.01
Ownership Condominium
Acceptable Financing Cash, Conventional, VA
Horse Property N
Listing Terms Cash, Conventional, VA
Financing Cash,Conventional,VA
Special Listing Condition Standard
Pets Description No Pet Restrictions
Read Less
Want to know what your home might be worth? Contact us for a FREE valuation!

Our team is ready to help you sell your home for the highest possible price ASAP

Bought with Candance Andreoni • Pearson Smith Realty, LLC






