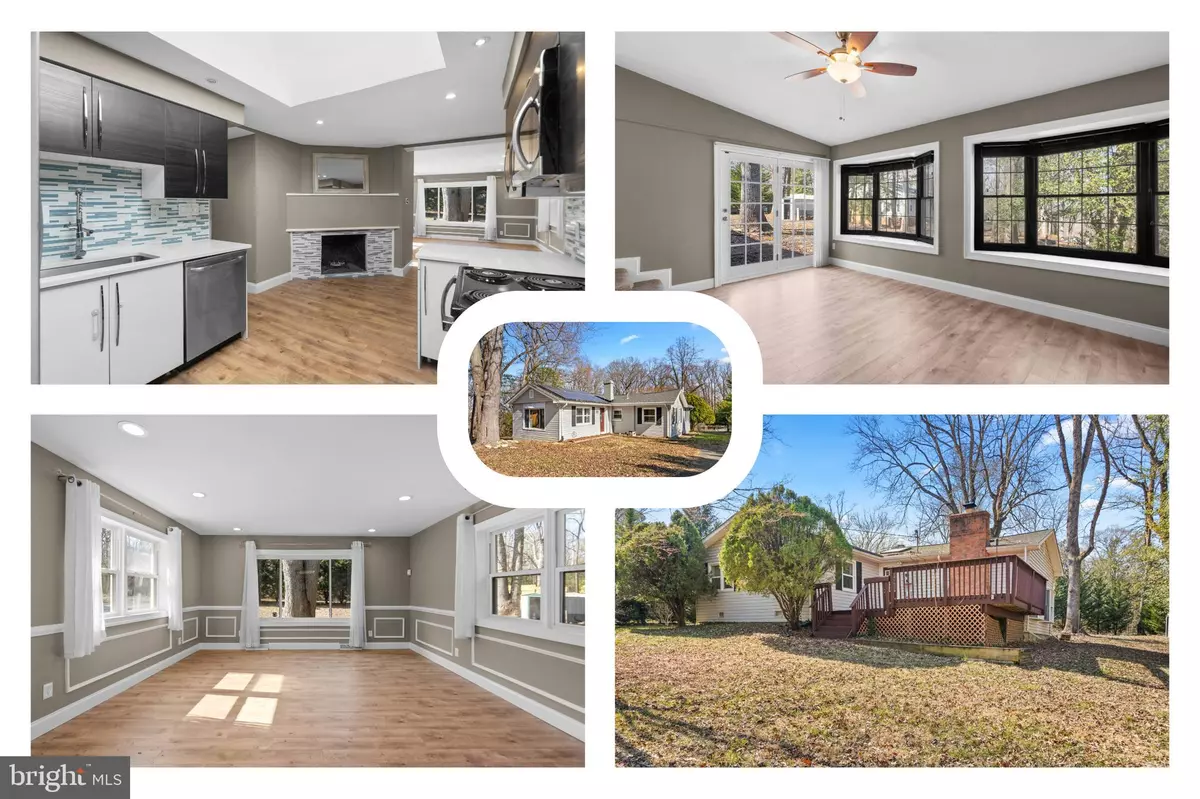$397,000
$389,999
1.8%For more information regarding the value of a property, please contact us for a free consultation.
15021 FORT TRL Accokeek, MD 20607
3 Beds
2 Baths
1,449 SqFt
Key Details
Sold Price $397,000
Property Type Single Family Home
Sub Type Detached
Listing Status Sold
Purchase Type For Sale
Square Footage 1,449 sqft
Price per Sqft $273
Subdivision Calvert Manor-2Nd Addn
MLS Listing ID MDPG2104074
Sold Date 05/15/24
Style Ranch/Rambler
Bedrooms 3
Full Baths 2
HOA Fees $8/ann
HOA Y/N Y
Abv Grd Liv Area 1,449
Originating Board BRIGHT
Year Built 1955
Annual Tax Amount $2,833
Tax Year 2023
Lot Size 0.459 Acres
Acres 0.46
Property Description
Nestled in the serene town of Accokeek, this charming home offers a delightful blend of modern amenities and rustic allure. The large rancher, equipped with leased solar panels, sits on an expansive wooded lot, providing a tranquil escape from the hustle and bustle. As you step inside, the open living room and kitchen area showcase beautiful flooring and classic wainscoting, creating an inviting atmosphere. The kitchen boasts upgraded stainless steel appliances, plumbing fixtures, lighting, countertops, and cupboards.
A central fireplace with a tastefully tiled mantle anchors the space between the kitchen and living room, radiating warmth and comfort. The kitchen, illuminated by a skylight, leads to a newly stained deck overlooking a verdant yard bordered by majestic trees and blooming bushes. Descending three steps from the kitchen, a spacious family room awaits, bathed in natural light from numerous windows. This room features an additional fireplace and offers access to a side patio for outdoor enjoyment.
The home's thoughtful design includes bedrooms on the entry level, providing convenience and accessibility. The hall bathroom showcases rich and attractive ceramic tiling, stylish vanities, and an intricate spa shower with customizable temperature, pressure, and flow settings. Two secondary bedrooms boast ample closet space, while the primary suite features a newly designed bathroom with a shower/bathtub combo and advanced temperature/flow control knobs. Wall-to-wall carpeting adds a touch of comfort to all the bedrooms.
The property also offers an unfinished basement with a washer/dryer and abundant storage space. The driveway accommodates up to five vehicles comfortably, providing ample parking for residents and guests alike. The home's eco-friendly features, including the leased solar panels, contribute to cost savings on energy bills.
Beyond its charming interiors, the location of this home is ideal for both convenience and recreation. Zoned for the area's top elementary school, and just minutes from Route 210, the National Harbor, Washington, DC, and the Beltway, it serves as an excellent commuter spot. Shopping destinations are a mere 5 minutes away, and the proximity to renowned natural parks such as Piscataway Park and the Colonial Farm adds to the appeal of this delightful residence in Prince Georges County.
Location
State MD
County Prince Georges
Zoning RR
Rooms
Other Rooms Living Room, Dining Room, Primary Bedroom, Bedroom 2, Bedroom 3, Kitchen, Sun/Florida Room, Laundry, Workshop, Primary Bathroom, Full Bath
Basement Unfinished, Connecting Stairway
Main Level Bedrooms 3
Interior
Interior Features Carpet, Ceiling Fan(s), Chair Railings, Combination Dining/Living, Combination Kitchen/Dining, Entry Level Bedroom, Family Room Off Kitchen, Floor Plan - Open, Primary Bath(s), Recessed Lighting, Skylight(s), Stall Shower, Tub Shower, Upgraded Countertops, Wainscotting
Hot Water Electric
Heating Central
Cooling Central A/C
Fireplaces Number 2
Equipment Washer/Dryer Stacked, Oven/Range - Electric, Microwave, Refrigerator, Stainless Steel Appliances
Fireplace Y
Window Features Bay/Bow
Appliance Washer/Dryer Stacked, Oven/Range - Electric, Microwave, Refrigerator, Stainless Steel Appliances
Heat Source Electric
Laundry Has Laundry, Basement
Exterior
Exterior Feature Deck(s)
Garage Spaces 5.0
Waterfront N
Water Access N
Accessibility None
Porch Deck(s)
Parking Type Driveway
Total Parking Spaces 5
Garage N
Building
Story 2
Foundation Other
Sewer Public Sewer
Water Public
Architectural Style Ranch/Rambler
Level or Stories 2
Additional Building Above Grade, Below Grade
New Construction N
Schools
Elementary Schools Accokeek Academy
Middle Schools Gwynn Park
High Schools Gwynn Park
School District Prince George'S County Public Schools
Others
Senior Community No
Tax ID 17050376012
Ownership Fee Simple
SqFt Source Assessor
Acceptable Financing Cash, Conventional, FHA, VA
Listing Terms Cash, Conventional, FHA, VA
Financing Cash,Conventional,FHA,VA
Special Listing Condition Standard
Read Less
Want to know what your home might be worth? Contact us for a FREE valuation!

Our team is ready to help you sell your home for the highest possible price ASAP

Bought with CHRISTOPHER PERRY • Coldwell Banker Realty






