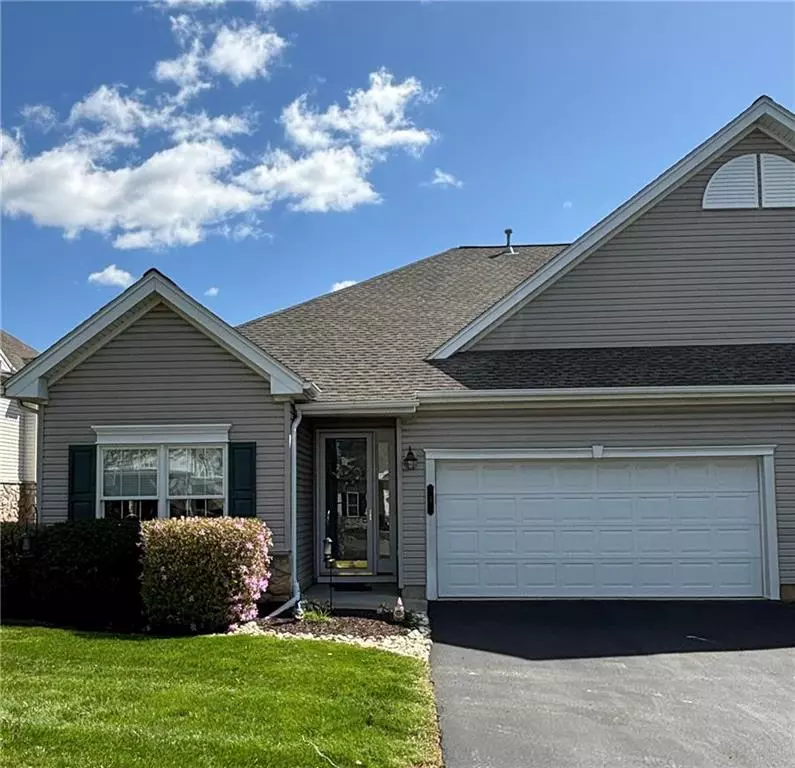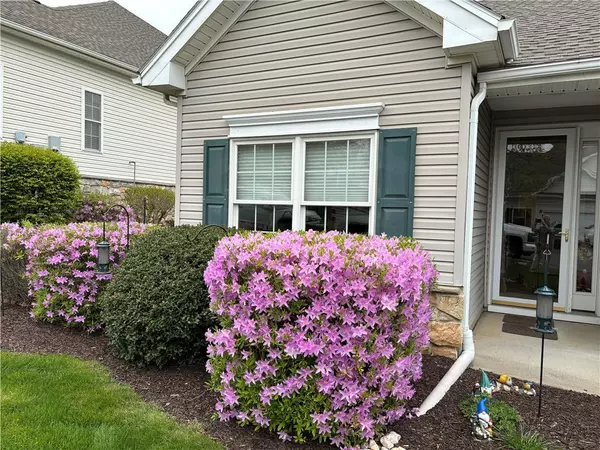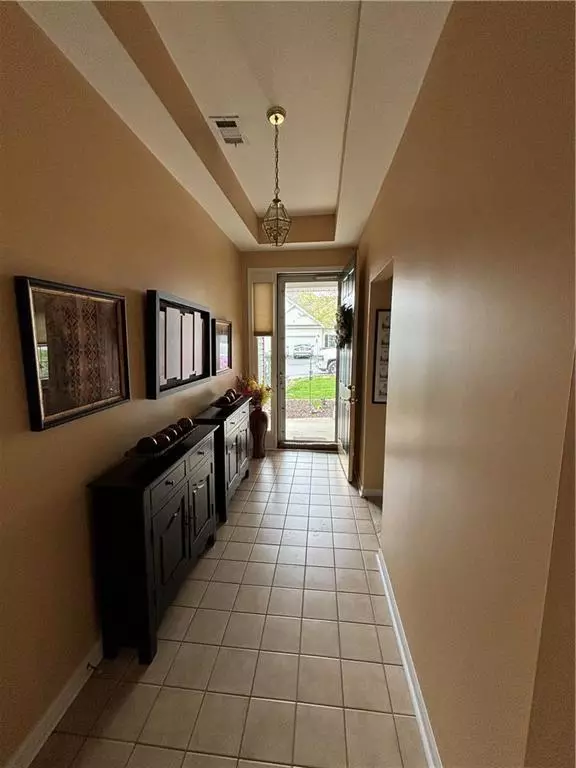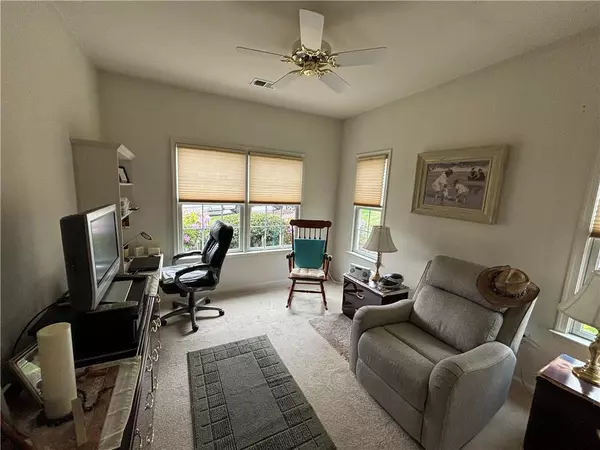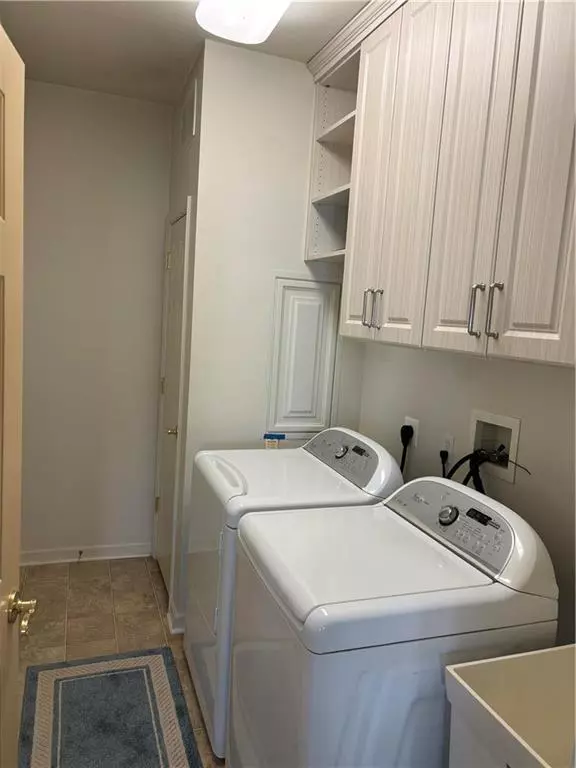$436,200
$415,000
5.1%For more information regarding the value of a property, please contact us for a free consultation.
5 Somerset Lane Palmer Twp, PA 18045
2 Beds
2 Baths
1,662 SqFt
Key Details
Sold Price $436,200
Property Type Single Family Home
Sub Type Semi Detached/Twin
Listing Status Sold
Purchase Type For Sale
Square Footage 1,662 sqft
Price per Sqft $262
Subdivision Glenmoor
MLS Listing ID 736761
Sold Date 05/16/24
Style Ranch
Bedrooms 2
Full Baths 2
HOA Fees $435/mo
Abv Grd Liv Area 1,662
Year Built 2003
Annual Tax Amount $6,876
Property Description
This lovely, well-maintained Essex model is now available in the desirable, active 55+ Glenmoor Community. Roof has been recently replaced by the Association and owner replaced and updated both the Central A/C and Heating System. The home features an Oak kitchen with updated appliances, intercom system, 4 ceiling fans, a large foyer with tray ceiling, first floor laundry, a spacious master bedroom with tray ceiling enhanced by crown molding and window seat, custom walk-in closet and ensuite bath. The home also offers a second bedroom with separate bath, a wonderful living room/dining area with gas fireplace, leading to a bright sunroom and private rear patio. The amazingly enhanced 2-car garage area, with high-end flooring and cabinetry, reflects the owner's attention to detail. Plenty of closet space plus stair access to second floor storage. The beautiful, active clubhouse boasts a pool, bocce court, library, card and craft rooms and exercise area. Lawn/shrubbery care, snow removal, trash collection, and maintenance of roofs, siding and common areas are provided by the condo association. The perfect location, with easy access to hospitals, medical facilities, shopping and major routes. Close to many recreational opportunities, including pickle ball and tennis courts, parks and hiking trails.
Location
State PA
County Northampton
Area Palmer
Rooms
Basement None
Interior
Interior Features Attic Storage, Foyer, Laundry First, Vaulted Ceilings, Walk-in Closet(s)
Hot Water Gas
Heating Forced Air, Gas
Cooling Attic Fan, Ceiling Fans, Central AC
Flooring Engineered Hardwood, Tile, Vinyl, Wall-to-Wall Carpet
Fireplaces Type Living Room
Exterior
Exterior Feature Patio, Storm Door
Parking Features Built In, Off & On Street
Pool Patio, Storm Door
Building
Story 1.0
Sewer Public
Water Public
New Construction No
Schools
School District Easton
Others
Financing Cash,Conventional
Special Listing Condition Estate
Read Less
Want to know what your home might be worth? Contact us for a FREE valuation!

Our team is ready to help you sell your home for the highest possible price ASAP
Bought with BHHS Fox & Roach Easton

