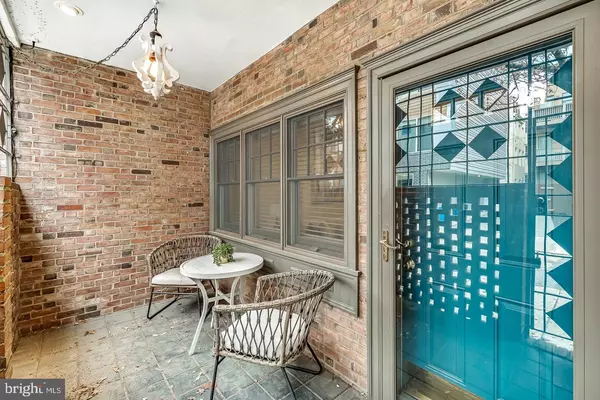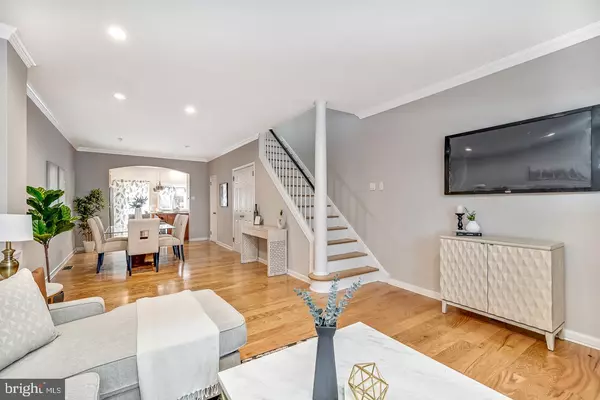$912,000
$825,000
10.5%For more information regarding the value of a property, please contact us for a free consultation.
2034 WAVERLY ST Philadelphia, PA 19146
3 Beds
3 Baths
2,160 SqFt
Key Details
Sold Price $912,000
Property Type Townhouse
Sub Type Interior Row/Townhouse
Listing Status Sold
Purchase Type For Sale
Square Footage 2,160 sqft
Price per Sqft $422
Subdivision Rittenhouse Square
MLS Listing ID PAPH2340910
Sold Date 05/15/24
Style Traditional
Bedrooms 3
Full Baths 2
Half Baths 1
HOA Y/N N
Abv Grd Liv Area 2,160
Originating Board BRIGHT
Year Built 1957
Annual Tax Amount $10,715
Tax Year 2023
Lot Size 900 Sqft
Acres 0.02
Lot Dimensions 15.00 x 60.00
Property Description
Make 2034 Waverly your next home and you will never want to move again. There will be NO reason to!
Located on one of the most charming tree-lined streets in all of Fitler and Rittenhouse Squares, experience the exceptional charm of this classic Philadelphia home which tastefully blends classic style with modern amenities. This beautiful three bedroom, two full bath and one half bath home is a 60 ft deep street-to-street property and extends from Waverly to Addison allowing for entrance access from both streets. 2034 Waverly offers four outdoor spaces for your enjoyment! A front patio, a back patio and two decks provide many outdoor living and entertaining options. The charm of this home truly begins outside the front door on the front patio. Enjoy this pleasant entertaining space with your cup of coffee or favorite beverage. A graceful chandelier completes this delightful space. Enter the home into an open floor plan that flows from living room to dining room to kitchen. The living and dining rooms feature gorgeous flooring and crown molding throughout. The very spacious first floor plan allows for a large dining area before continuing on to a chef's kitchen featuring a Thermador gas range, Stainless Steel appliances, wine refrigerator, Bosch Dishwasher, expansive counter space and cabinetry, and under-counter lighting. A glass slider door leads you out to the serene back patio for outdoor entertaining space. A convenient first floor powder room and coat closet with under-stair storage complete this floor. This home features two oversized ensuite bedrooms with double closets offering two primary bedroom options, one on the second floor and the other positioned on the third floor. Head upstairs to the second floor to find two bedrooms complete with a luxurious ensuite bathroom, custom glass Kohler rain shower and soaking tub, and double sink vanity. The first oversized bedroom is full of natural light from two expansive windows and has two large closets with custom closet systems. A second bedroom on this floor provides a fireplace, built-in desk and bookcases as well as a beautiful deck for outdoor relaxation. Continuing to the third floor you will find an additional large ensuite bedroom. This bedroom features two closets with custom closet systems, a cedar closet and two additional storage closets. A large laundry room with utility sink, linen closet and third floor deck complete the third floor. This home also features a tankless hot water system. 2034 Waverly falls within the highly sought after Albert M. Greenfield Catchment, a 2018 National Blue Ribbon K-8 Elementary and Middle School and is steps from Pub and Kitchen, Lou Birds, the Lombard Swim Club, Honeys, and Ten Stone. A short walk brings you to Rittenhouse Square, Fitler Square, South Street Market, shopping and restaurants with a Walkability Score of 100%. If you are looking for a home with an open layout, upgrades, outdoor entertaining space and all on a desirable and picturesque street, then look no further than 2034 Waverly.
Location
State PA
County Philadelphia
Area 19146 (19146)
Zoning RSA5
Rooms
Other Rooms Living Room, Dining Room, Kitchen, Laundry
Interior
Hot Water Natural Gas
Heating Central
Cooling Central A/C
Fireplaces Number 1
Fireplace Y
Heat Source Natural Gas
Laundry Upper Floor
Exterior
Water Access N
Accessibility None
Garage N
Building
Story 3
Foundation Permanent
Sewer Private Sewer
Water Public
Architectural Style Traditional
Level or Stories 3
Additional Building Above Grade, Below Grade
New Construction N
Schools
School District The School District Of Philadelphia
Others
Senior Community No
Tax ID 081110400
Ownership Fee Simple
SqFt Source Assessor
Special Listing Condition Standard
Read Less
Want to know what your home might be worth? Contact us for a FREE valuation!

Our team is ready to help you sell your home for the highest possible price ASAP

Bought with Reid J Rosenthal • BHHS Fox & Roach At the Harper, Rittenhouse Square






