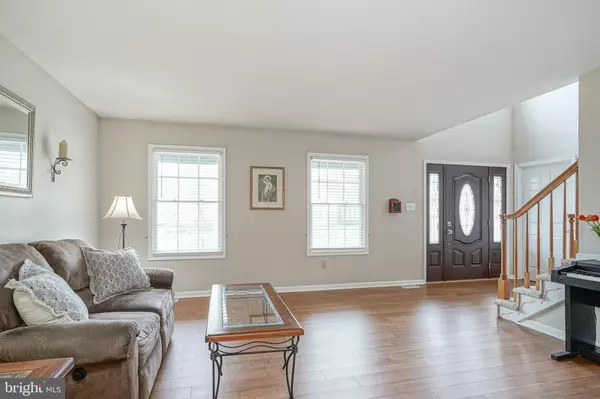$630,000
$625,000
0.8%For more information regarding the value of a property, please contact us for a free consultation.
40 TURNBRIDGE DR Lumberton, NJ 08048
4 Beds
3 Baths
2,588 SqFt
Key Details
Sold Price $630,000
Property Type Single Family Home
Sub Type Detached
Listing Status Sold
Purchase Type For Sale
Square Footage 2,588 sqft
Price per Sqft $243
Subdivision Bobbys Run
MLS Listing ID NJBL2060608
Sold Date 05/15/24
Style Colonial
Bedrooms 4
Full Baths 2
Half Baths 1
HOA Y/N N
Abv Grd Liv Area 2,280
Originating Board BRIGHT
Year Built 1995
Annual Tax Amount $8,680
Tax Year 2023
Lot Size 9,360 Sqft
Acres 0.21
Lot Dimensions 72.00 x 130.00
Property Description
Welcome To 40 Turnbridge Drive. This 4 Bed, 2.5 Bath Bobby’s Run Beauty Is Bright, Neutral, Immaculately Clean, And Ready For You To Move Right In! A Charming Front Porch, Perfect For Enjoying Your Morning Coffee, Sets The Tone For The Rest Of This Adorable Home. As You Enter, Notice The Gleaming Bamboo Flooring Running Through Most Of The First Level Of The Home.An Abundance Of Natural Light Fills The Large Living Room And Adjoining Dining Room, Which Are The Perfect Spaces For Family Gatherings And Entertaining. The Updated Kitchen Features Plenty Of Cabinetry, Pantry, Center Island For Preparing, A Lovely Coffee Bar With Gleaming Quartz Counters, Charming Beadboard Detailing, A Convenient Double Oven, And A Breakfast Room To Enjoy Meals With Your Loved Ones While Overlooking The Beautiful Tree Lined Yard. A Sliding Glass Door From The Breakfast Room Leads To A Large Wood Deck Where You Can Host Plenty Of Warm Weather BBQs. Step Down To The Above Ground Pool - Perfect For Cooling Off On Those Hot Summer Afternoons! Back Inside, Sitting Just Off The Kitchen, Is The Generously Sized Family Room With Its Soaring Vaulted Ceiling And Cozy Brick Lined Fireplace. Rounding Out The First Floor Are The Updated Half Bath And Laundry Room. Upstairs, A Beautiful Oversized Primary Bedroom With Vaulted Ceilings And Walk-In Closet Awaits You When It's Time To Relax After A Long Day! The Recently Updated And Pristine EnSuite Bath Is The Ideal Location To Enjoy That Relaxation In The Luxurious Tile Shower. Also Featured Are Two Stunning Vanities Each With Their Own Dedicated Sinks, As Well As A Skylight Allowing Sunlight To Naturally Fill This Tranquil Space. Down The Hall Are Three Additional Nicely Sized Bedrooms Serviced By A Full, Updated Hall Bath With Dual Sinks. The Partially Finished Basement Is Ideal For Family Fun And Additional Storage. All Windows Have Been Replaced With Pella Windows. The Front Door Was Replaced With Pella Fiberglass, And The Back Door Was Replaced With A Pella French Slider. Other Highlights Include New Roof (2022), Newer Bamboo Flooring In Family Room/Dining Room/Foyer (2021), Newer Rheem High Efficiency Continuous On Demand Whole House Natural Gas Tankless Hot Water Heater (2022), 2 Car Garage, Attic, Plenty Of Closets, Above Ground Pool In A Large Yard That Backs To Woods, And Much More! All This In A Convenient Location Close To Schools, Shopping, Dining, And All Major Highways. Don’t Wait! Come See 40 Turnbridge Drive And Make This Your Next Home Sweet Home!
Location
State NJ
County Burlington
Area Lumberton Twp (20317)
Zoning RES
Rooms
Other Rooms Living Room, Dining Room, Primary Bedroom, Bedroom 2, Bedroom 3, Bedroom 4, Kitchen, Family Room, Basement, Breakfast Room, Laundry
Basement Partially Finished
Interior
Interior Features Attic, Breakfast Area, Built-Ins, Carpet, Ceiling Fan(s), Family Room Off Kitchen, Formal/Separate Dining Room, Kitchen - Eat-In, Kitchen - Island, Kitchen - Table Space, Pantry, Primary Bath(s), Recessed Lighting, Skylight(s), Stall Shower, Tub Shower, Walk-in Closet(s)
Hot Water Natural Gas
Heating Forced Air
Cooling Central A/C
Flooring Bamboo, Carpet
Fireplaces Number 1
Fireplaces Type Brick, Wood
Equipment Dryer - Front Loading, Oven - Double, Stainless Steel Appliances, Washer - Front Loading, Water Heater - Tankless
Fireplace Y
Window Features Replacement
Appliance Dryer - Front Loading, Oven - Double, Stainless Steel Appliances, Washer - Front Loading, Water Heater - Tankless
Heat Source Natural Gas
Laundry Main Floor
Exterior
Exterior Feature Deck(s)
Garage Inside Access, Garage - Front Entry
Garage Spaces 2.0
Fence Partially
Pool Above Ground
Waterfront N
Water Access N
View Trees/Woods
Accessibility None
Porch Deck(s)
Attached Garage 2
Total Parking Spaces 2
Garage Y
Building
Story 2
Foundation Concrete Perimeter
Sewer Public Sewer
Water Public
Architectural Style Colonial
Level or Stories 2
Additional Building Above Grade, Below Grade
Structure Type Vaulted Ceilings
New Construction N
Schools
High Schools Rancocas Valley Reg. H.S.
School District Lumberton Township Public Schools
Others
Senior Community No
Tax ID 17-00019 23-00073
Ownership Fee Simple
SqFt Source Assessor
Special Listing Condition Standard
Read Less
Want to know what your home might be worth? Contact us for a FREE valuation!

Our team is ready to help you sell your home for the highest possible price ASAP

Bought with Burak Orbay • Keller Williams Realty East Monmouth






