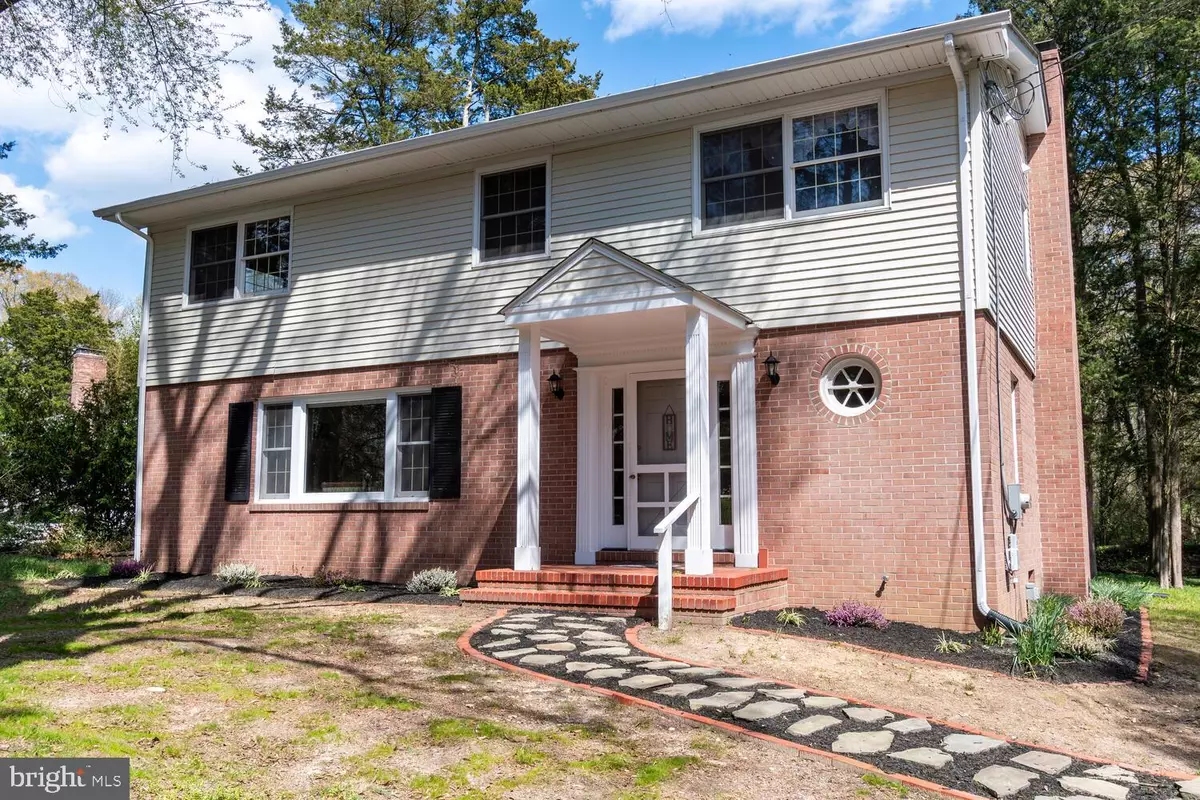$380,000
$399,000
4.8%For more information regarding the value of a property, please contact us for a free consultation.
313 RIVER RD Chestertown, MD 21620
4 Beds
3 Baths
2,080 SqFt
Key Details
Sold Price $380,000
Property Type Single Family Home
Sub Type Detached
Listing Status Sold
Purchase Type For Sale
Square Footage 2,080 sqft
Price per Sqft $182
Subdivision Sarah Skipper Lands
MLS Listing ID MDQA2009062
Sold Date 05/13/24
Style Salt Box
Bedrooms 4
Full Baths 2
Half Baths 1
HOA Y/N N
Abv Grd Liv Area 2,080
Originating Board BRIGHT
Year Built 1964
Annual Tax Amount $2,246
Tax Year 2023
Lot Size 0.487 Acres
Acres 0.49
Property Description
Open House on Saturday, April 13th, 2024 from 11am-1pm!
Nestled in the heart of Kingstown's Sarah Skipper Lands development, this charming four-bedroom home in Queen Anne's County, Chestertown offers serene glimpses of the Chester River from its beautifully shaded lot. With spacious room dimensions and a seamless flow, the main level boasts a recently updated kitchen, a large living room adorned with bay windows, a convenient powder room, and access to the inviting screened porch. Upstairs, the primary bedroom features an en suite bath and a walk-in closet, accompanied by three additional bedrooms and a well-appointed full bath with a tub and double vanity. The full basement, though unfinished, presents endless possibilities for expansion or storage. Outside, a paved driveway leads to an oversized gardening shed and provides ample parking space. Enjoying a prime location just minutes from Downtown Chestertown, with easy access to Rt. 213 and essential amenities, this home offers both comfort and convenience. The Shore lifestyle starts here!
Location
State MD
County Queen Annes
Zoning NC-20
Rooms
Basement Full, Interior Access, Outside Entrance, Unfinished
Interior
Interior Features Dining Area, Floor Plan - Traditional, Primary Bath(s), Walk-in Closet(s), Wood Floors
Hot Water Electric
Heating Central
Cooling Central A/C
Flooring Hardwood
Fireplaces Number 1
Equipment Refrigerator, Dishwasher, Oven/Range - Electric, Washer, Dryer
Fireplace Y
Appliance Refrigerator, Dishwasher, Oven/Range - Electric, Washer, Dryer
Heat Source Electric
Laundry Has Laundry, Basement
Exterior
Exterior Feature Screened, Porch(es)
Waterfront N
Water Access Y
Water Access Desc Canoe/Kayak,Private Access
View River, Trees/Woods
Accessibility None
Porch Screened, Porch(es)
Garage N
Building
Lot Description Backs to Trees, Partly Wooded
Story 2
Foundation Block
Sewer Septic Exists
Water Well
Architectural Style Salt Box
Level or Stories 2
Additional Building Above Grade, Below Grade
New Construction N
Schools
School District Queen Anne'S County Public Schools
Others
Senior Community No
Tax ID 1802014092
Ownership Fee Simple
SqFt Source Assessor
Special Listing Condition Standard
Read Less
Want to know what your home might be worth? Contact us for a FREE valuation!

Our team is ready to help you sell your home for the highest possible price ASAP

Bought with Jeff Guthrie • Cross Street Realtors LLC






