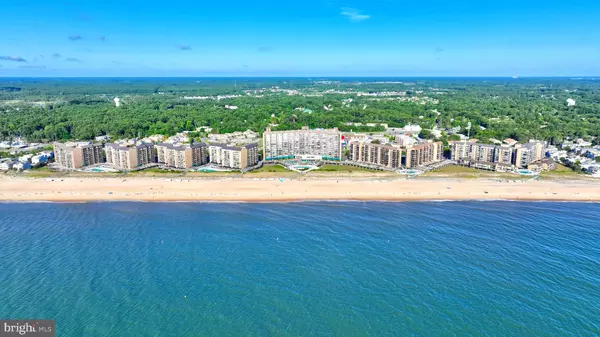$1,325,000
$1,349,000
1.8%For more information regarding the value of a property, please contact us for a free consultation.
1502 S EDGEWATER HOUSE RD #PH02S Bethany Beach, DE 19930
2 Beds
2 Baths
1,265 SqFt
Key Details
Sold Price $1,325,000
Property Type Condo
Sub Type Condo/Co-op
Listing Status Sold
Purchase Type For Sale
Square Footage 1,265 sqft
Price per Sqft $1,047
Subdivision Sea Colony East
MLS Listing ID DESU2059468
Sold Date 05/08/24
Style Unit/Flat
Bedrooms 2
Full Baths 2
Condo Fees $2,153/qua
HOA Y/N N
Abv Grd Liv Area 1,265
Originating Board BRIGHT
Year Built 1975
Annual Tax Amount $1,274
Tax Year 2023
Lot Dimensions 0.00 x 0.00
Property Description
1502 SE Spectacular Oceanfront Penthouse at Sea Colony
Welcome to your beachfront oasis! This stunning penthouse offers the largest two-bedroom floor plan in Sea Colony oceanfront, boasting breathtaking and expansive ocean views.
Upon entering, you'll notice the tile flooring throughout the entry, kitchen, living room, and dining area, creating a seamless and elegant space. The open kitchen features white cabinetry and appliances, providing a bright and airy atmosphere.
The home was freshly painted throughout and the living room and master bedroom are set to have new blinds installed, enhancing the already picturesque ocean views.
The master bedroom, located on the oceanfront, offers direct access to the balcony through a bedroom slider, allowing you to wake up to the soothing sounds of the ocean. The second bedroom is spacious and comfortable, perfect for guests or family. Call today to view this rare opportunity!
Location
State DE
County Sussex
Area Baltimore Hundred (31001)
Zoning AR-1
Direction West
Rooms
Main Level Bedrooms 2
Interior
Interior Features Combination Dining/Living, Entry Level Bedroom, Floor Plan - Open, Primary Bedroom - Ocean Front, Sprinkler System, Window Treatments, Walk-in Closet(s), Ceiling Fan(s)
Hot Water Electric
Heating Forced Air
Cooling Central A/C
Flooring Carpet, Tile/Brick
Equipment Dishwasher, Disposal, Dryer - Electric, Microwave, Oven/Range - Electric, Stove, Washer, Water Heater
Furnishings Yes
Appliance Dishwasher, Disposal, Dryer - Electric, Microwave, Oven/Range - Electric, Stove, Washer, Water Heater
Heat Source Electric
Laundry Dryer In Unit, Washer In Unit
Exterior
Exterior Feature Balcony
Garage Spaces 1.0
Amenities Available Basketball Courts, Beach, Cable, Common Grounds, Exercise Room, Extra Storage, Fitness Center, Gated Community, Jog/Walk Path, Pool - Indoor, Pool - Outdoor, Recreational Center, Reserved/Assigned Parking, Sauna, Security, Swimming Pool, Tennis - Indoor, Tennis Courts, Tot Lots/Playground, Water/Lake Privileges
Waterfront Y
Waterfront Description Sandy Beach
Water Access Y
View Ocean
Accessibility Elevator
Porch Balcony
Total Parking Spaces 1
Garage N
Building
Story 1
Unit Features Hi-Rise 9+ Floors
Sewer Public Sewer
Water Private/Community Water
Architectural Style Unit/Flat
Level or Stories 1
Additional Building Above Grade, Below Grade
New Construction N
Schools
School District Indian River
Others
Pets Allowed Y
HOA Fee Include Cable TV,Common Area Maintenance,Ext Bldg Maint,Health Club,High Speed Internet,Insurance,Lawn Maintenance,Management,Recreation Facility,Reserve Funds,Sauna,Security Gate,Trash,Water
Senior Community No
Tax ID 134-17.00-56.03-PH02S
Ownership Condominium
Security Features 24 hour security,Fire Detection System,Security Gate,Resident Manager,Sprinkler System - Indoor
Acceptable Financing Cash, Contract
Horse Property N
Listing Terms Cash, Contract
Financing Cash,Contract
Special Listing Condition Standard
Pets Description Cats OK, Dogs OK
Read Less
Want to know what your home might be worth? Contact us for a FREE valuation!

Our team is ready to help you sell your home for the highest possible price ASAP

Bought with Jennifer A A Smith • Keller Williams Realty






