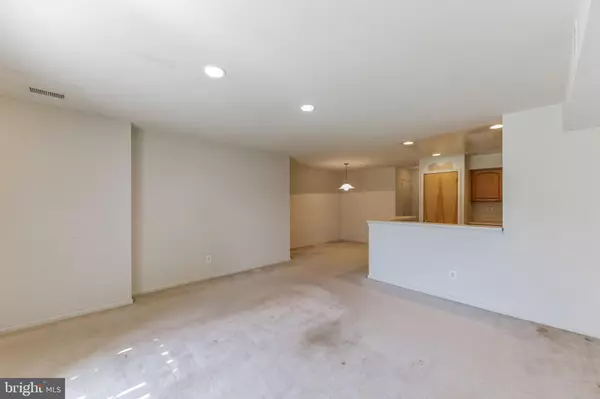$232,500
$240,000
3.1%For more information regarding the value of a property, please contact us for a free consultation.
70 RAMSGATE CT Blue Bell, PA 19422
1 Bed
1 Bath
820 SqFt
Key Details
Sold Price $232,500
Property Type Single Family Home
Sub Type Unit/Flat/Apartment
Listing Status Sold
Purchase Type For Sale
Square Footage 820 sqft
Price per Sqft $283
Subdivision Oxford Of Blue Bell
MLS Listing ID PAMC2099258
Sold Date 05/07/24
Style Colonial
Bedrooms 1
Full Baths 1
HOA Y/N N
Abv Grd Liv Area 820
Originating Board BRIGHT
Year Built 1980
Annual Tax Amount $1,673
Tax Year 2006
Property Description
Welcome to 70 Ramsgate Ct in Oxford of Blue Bell. This one bedroom one bathroom first floor unit is truly one floor living with the fantastic amenities of the community. This open concept, neutral condo is waiting for you to bring your ideas and make it your own! The unobstructed views from the living room area to the kitchen and dining areas is perfect for entertaining or cozy nights at home. The kitchen offers wood cabinets, counter seating and laundry. The upgraded bath and attached bedroom with walk in offers plenty of space for your furniture and storage. You will not be short on storage in this condo! In addition to the walk in bedroom closet there is an oversized storage closet and coat closet in the unit and extra storage on the patio! Residents of Oxford of Blue Bell have access to a fitness center, playground, tennis courts, dog park, walking path, an outdoor pool and pond. You cant' beat the location! Located near the Blue Route and the PA turnpike getting to where you need to go will be a breeze! Schedule your appointment today!
Location
State PA
County Montgomery
Area Whitpain Twp (10666)
Zoning RES
Rooms
Other Rooms Living Room, Dining Room, Primary Bedroom, Kitchen
Main Level Bedrooms 1
Interior
Interior Features Primary Bath(s), Kitchen - Eat-In
Hot Water Natural Gas
Heating Heat Pump - Electric BackUp, Forced Air
Cooling Central A/C
Flooring Fully Carpeted, Vinyl, Tile/Brick
Equipment Built-In Range, Dishwasher, Disposal
Fireplace N
Appliance Built-In Range, Dishwasher, Disposal
Heat Source Electric
Laundry Main Floor
Exterior
Exterior Feature Patio(s)
Amenities Available Swimming Pool, Tennis Courts, Club House, Tot Lots/Playground, Jog/Walk Path
Waterfront N
Water Access N
Roof Type Shingle
Accessibility None
Porch Patio(s)
Garage N
Building
Story 1
Unit Features Garden 1 - 4 Floors
Foundation Brick/Mortar
Sewer Public Sewer
Water Public
Architectural Style Colonial
Level or Stories 1
Additional Building Above Grade
New Construction N
Schools
High Schools Wissahickon Senior
School District Wissahickon
Others
HOA Fee Include Pool(s),Common Area Maintenance,Ext Bldg Maint,Lawn Maintenance,Snow Removal,Trash,Parking Fee,All Ground Fee
Senior Community No
Tax ID 66-00-04611-681
Ownership Condominium
Acceptable Financing Conventional
Listing Terms Conventional
Financing Conventional
Special Listing Condition Standard
Read Less
Want to know what your home might be worth? Contact us for a FREE valuation!

Our team is ready to help you sell your home for the highest possible price ASAP

Bought with Carmella Thompson • EXP Realty, LLC






