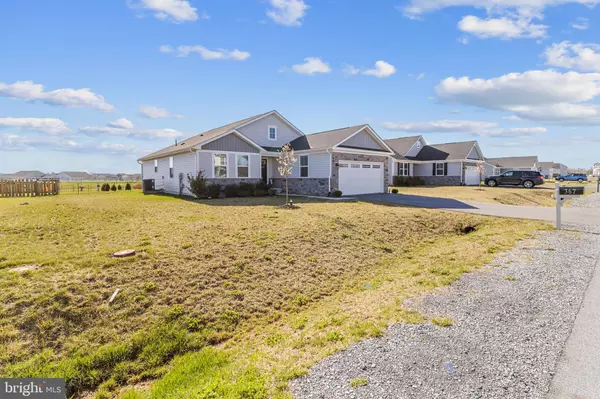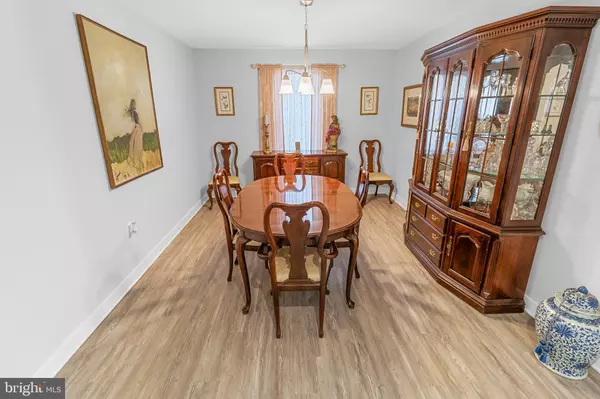$352,000
$352,000
For more information regarding the value of a property, please contact us for a free consultation.
367 SWITCHGRASS CT Bunker Hill, WV 25413
3 Beds
2 Baths
1,736 SqFt
Key Details
Sold Price $352,000
Property Type Single Family Home
Sub Type Detached
Listing Status Sold
Purchase Type For Sale
Square Footage 1,736 sqft
Price per Sqft $202
Subdivision Chandlers Glen
MLS Listing ID WVBE2027708
Sold Date 04/30/24
Style Ranch/Rambler
Bedrooms 3
Full Baths 2
HOA Fees $43/mo
HOA Y/N Y
Abv Grd Liv Area 1,736
Originating Board BRIGHT
Year Built 2020
Annual Tax Amount $1,921
Tax Year 2022
Lot Size 9,583 Sqft
Acres 0.22
Property Description
This beautiful home is like new!! It was built in 2020 and has been immaculately cared for since! The owners chose almost every upgrade available when having this home built, including having a separate formal dining room for all your holiday dinners! This rancher features three spacious bedrooms and two full bathrooms. The full, unfinished basement has roughed in plumbing ready for the new owners to double the living space! The backyard has a custom poured patio and beautiful decorative metal fencing. The property backs to the common area featuring a park and dog park!! Enjoy cookouts in your backyard oasis without any neighbors behind you!
Location
State WV
County Berkeley
Zoning 101
Rooms
Basement Full, Unfinished, Rough Bath Plumb
Main Level Bedrooms 3
Interior
Interior Features Combination Kitchen/Living, Crown Moldings, Dining Area, Entry Level Bedroom, Family Room Off Kitchen, Floor Plan - Open, Formal/Separate Dining Room, Kitchen - Island, Kitchen - Table Space, Walk-in Closet(s), Window Treatments
Hot Water Electric
Heating Heat Pump(s)
Cooling Central A/C, Heat Pump(s)
Flooring Carpet, Luxury Vinyl Plank
Equipment Built-In Microwave, Dishwasher, Dryer, Oven/Range - Electric, Stainless Steel Appliances, Washer, Refrigerator
Furnishings No
Fireplace N
Appliance Built-In Microwave, Dishwasher, Dryer, Oven/Range - Electric, Stainless Steel Appliances, Washer, Refrigerator
Heat Source Central
Laundry Main Floor
Exterior
Garage Garage Door Opener
Garage Spaces 4.0
Utilities Available Cable TV Available, Electric Available, Water Available, Sewer Available
Waterfront N
Water Access N
Roof Type Asphalt
Accessibility Level Entry - Main
Attached Garage 2
Total Parking Spaces 4
Garage Y
Building
Lot Description Backs - Open Common Area
Story 2
Foundation Concrete Perimeter
Sewer Public Sewer
Water Public
Architectural Style Ranch/Rambler
Level or Stories 2
Additional Building Above Grade, Below Grade
Structure Type Dry Wall
New Construction N
Schools
School District Berkeley County Schools
Others
Senior Community No
Tax ID 07 17G005300000000
Ownership Fee Simple
SqFt Source Estimated
Acceptable Financing Cash, Conventional, FHA, USDA, VA
Horse Property N
Listing Terms Cash, Conventional, FHA, USDA, VA
Financing Cash,Conventional,FHA,USDA,VA
Special Listing Condition Standard
Read Less
Want to know what your home might be worth? Contact us for a FREE valuation!

Our team is ready to help you sell your home for the highest possible price ASAP

Bought with Jeanne Mezzatesta • Colony Realty






