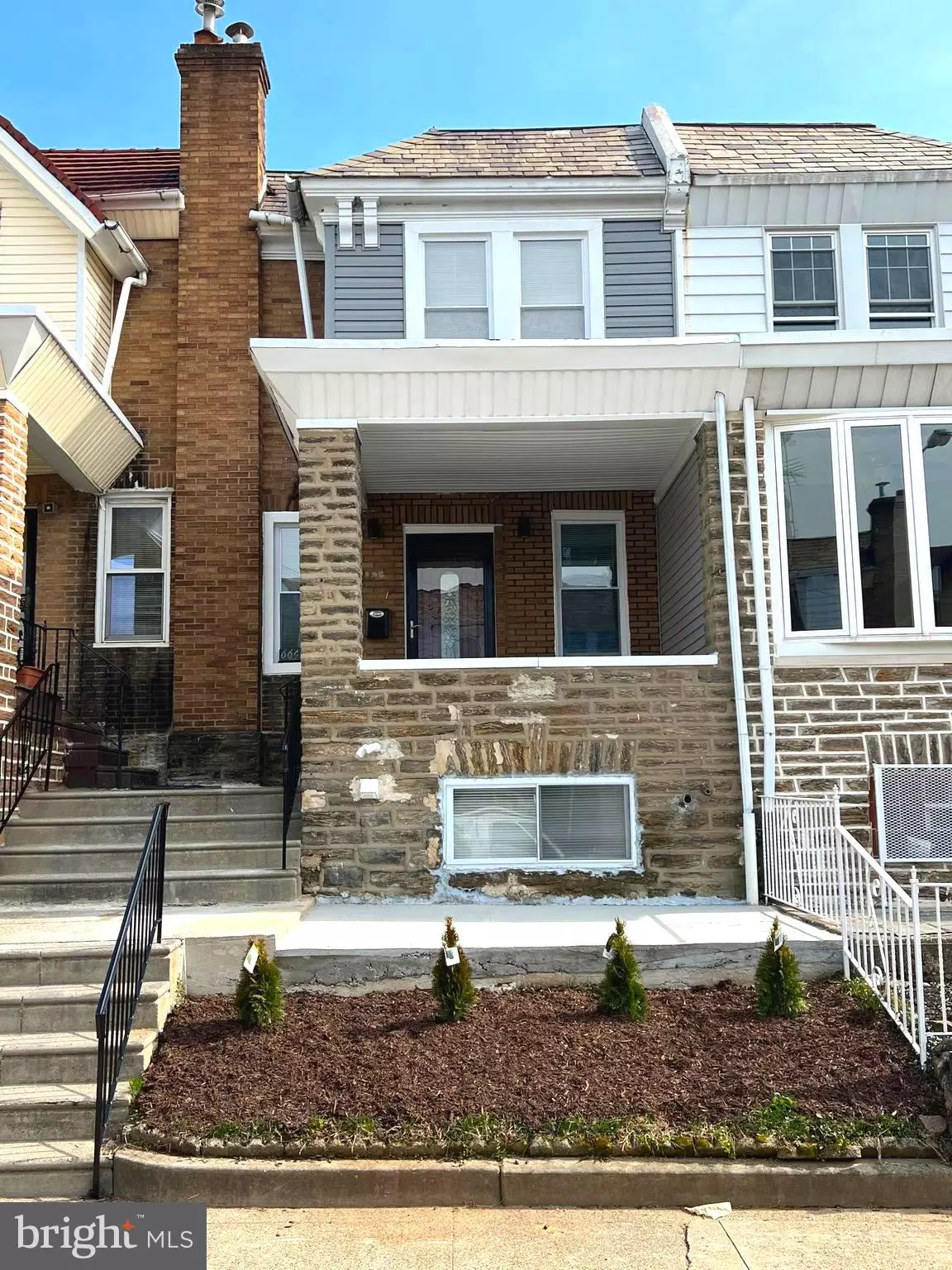$290,000
$295,000
1.7%For more information regarding the value of a property, please contact us for a free consultation.
6647 N BOUVIER ST Philadelphia, PA 19126
4 Beds
3 Baths
1,662 SqFt
Key Details
Sold Price $290,000
Property Type Townhouse
Sub Type Interior Row/Townhouse
Listing Status Sold
Purchase Type For Sale
Square Footage 1,662 sqft
Price per Sqft $174
Subdivision West Oak Lane
MLS Listing ID PAPH2326806
Sold Date 04/30/24
Style Other
Bedrooms 4
Full Baths 2
Half Baths 1
HOA Y/N N
Abv Grd Liv Area 1,262
Originating Board BRIGHT
Year Built 1925
Annual Tax Amount $2,126
Tax Year 2022
Lot Size 1,264 Sqft
Acres 0.03
Lot Dimensions 16.00 x 80.00
Property Description
Welcome to this beautifully renovated house, which features 4 bedrooms and 2.5 bathrooms! This house has a spacious open floor plan, accent wall, luxury vinyl planks throughout, recessed lighting, LED mirrors in each bathroom, brand new windows, window shades, crown moldings, and a brand new kitchen that offers grey shaker cabinets, subway tiled backsplash, granite countertops, and stainless steel appliances. The first floor has 1 bedroom and 1 full bathroom, second floor features 3 bedrooms and a full bathroom.
The basement is finished, it has 1 half bathroom, access to the garage, and an entrance door to the outside. It is the perfect place for gatherings, an exercise room, an office, or a play area. New HVAC system with central air, water heater, and brand new washer and dryer.
The house is conveniently located near public transportation, shopping, and easy access to Center City and major highways. Schedule your appointment today!
Location
State PA
County Philadelphia
Area 19126 (19126)
Zoning RSA5
Rooms
Basement Fully Finished, Garage Access, Outside Entrance
Main Level Bedrooms 1
Interior
Hot Water Natural Gas
Heating Central
Cooling Central A/C
Fireplace N
Heat Source Natural Gas
Exterior
Garage Garage - Rear Entry
Garage Spaces 1.0
Waterfront N
Water Access N
Accessibility None
Attached Garage 1
Total Parking Spaces 1
Garage Y
Building
Story 2
Foundation Other
Sewer Public Septic, Public Sewer
Water Public
Architectural Style Other
Level or Stories 2
Additional Building Above Grade, Below Grade
New Construction N
Schools
School District The School District Of Philadelphia
Others
Senior Community No
Tax ID 101067200
Ownership Fee Simple
SqFt Source Assessor
Special Listing Condition Standard
Read Less
Want to know what your home might be worth? Contact us for a FREE valuation!

Our team is ready to help you sell your home for the highest possible price ASAP

Bought with Stacie Koroly • EXP Realty, LLC






