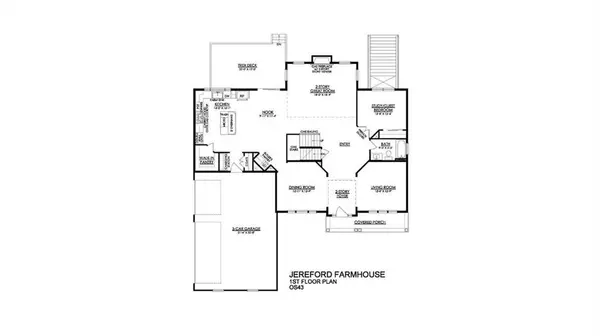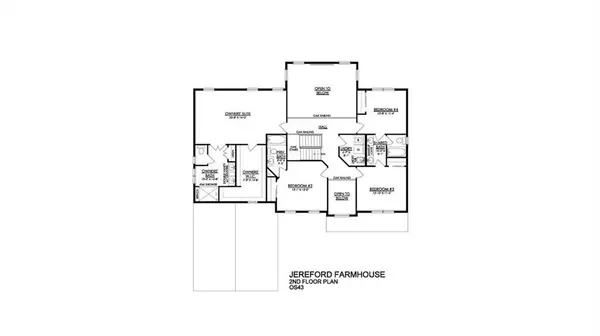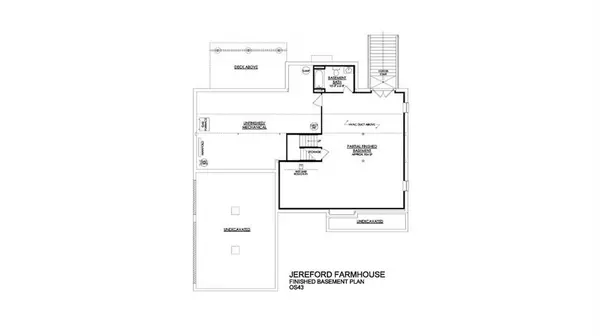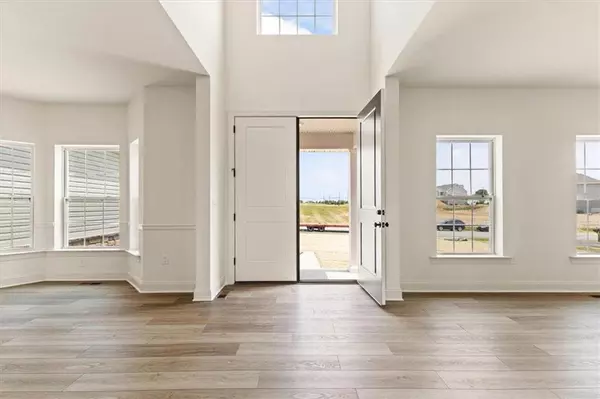$971,142
$999,900
2.9%For more information regarding the value of a property, please contact us for a free consultation.
50 Carousel Lane Palmer Twp, PA 18045
4 Beds
5 Baths
4,261 SqFt
Key Details
Sold Price $971,142
Property Type Single Family Home
Sub Type Detached
Listing Status Sold
Purchase Type For Sale
Square Footage 4,261 sqft
Price per Sqft $227
Subdivision Parkview Estates
MLS Listing ID 721700
Sold Date 04/30/24
Style Other
Bedrooms 4
Full Baths 5
Abv Grd Liv Area 3,307
Year Built 2023
Lot Size 0.378 Acres
Property Description
Elevate your lifestyle offering the perfect balance of privacy and comfort. An impressive two-story Foyer and two- story Family Room set the tone for this home’s spacious open-concept main living area. The Kitchen is a cook's dream, with an expanded island, a walk-in pantry, and a butler's pantry, for serving drinks or snacks. The airy Great Room boasts a Two-story stone, gas fireplace and plenty of windows for natural light. A private Study that can turn into a Guest Suite and Full Bathroom complete the 1st floor layout.
Head up the open oak staircase that overlooks the Great Room below. Just beyond you’ll find an enormous Owner's Suite with sitting area, two walk-in closets, and private Owner’s Bath. Additionally, a Guest Suite with its own Bath, two additional Bedrooms that share a Jack-n-Jill bath, and a convenient 2nd floor laundry room can also be found on the 2nd floor.
A finished basement with full bath and walk-up steps to the rear yard complete this magnificent home.
Location
State PA
County Northampton
Area Palmer
Rooms
Basement Full
Interior
Interior Features Cathedral Ceilings, Center Island, Den/Office, Family Room Basement, Family Room First Level, Foyer, Laundry Second, Recreation Room, Utility/Mud Room, Vaulted Ceilings, Walk-in Closet(s)
Hot Water Gas
Heating Forced Air, Gas, Zoned Heat
Cooling Central AC, Zoned Cooling
Flooring Tile, Wall-to-Wall Carpet
Fireplaces Type Family Room
Exterior
Exterior Feature Covered Porch, Deck, Insulated Glass, Pool In Ground, Porch, Screens, Sidewalk, Tennis Court
Garage Attached Off & On Street
Pool Covered Porch, Deck, Insulated Glass, Pool In Ground, Porch, Screens, Sidewalk, Tennis Court
Building
Story 2.0
Sewer Public
Water Public
New Construction Yes
Schools
School District Easton
Others
Financing Cash,Conventional,FHA,VA
Special Listing Condition Not Applicable
Read Less
Want to know what your home might be worth? Contact us for a FREE valuation!

Our team is ready to help you sell your home for the highest possible price ASAP
Bought with Tuskes Realty






