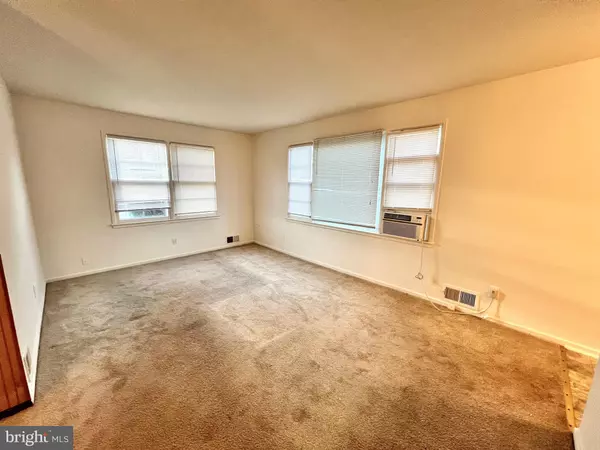$379,800
$382,000
0.6%For more information regarding the value of a property, please contact us for a free consultation.
12104 BERRY ST Silver Spring, MD 20902
3 Beds
1 Bath
912 SqFt
Key Details
Sold Price $379,800
Property Type Single Family Home
Sub Type Detached
Listing Status Sold
Purchase Type For Sale
Square Footage 912 sqft
Price per Sqft $416
Subdivision Connecticut Avenue Estates
MLS Listing ID MDMC2120814
Sold Date 04/30/24
Style Ranch/Rambler
Bedrooms 3
Full Baths 1
HOA Y/N N
Abv Grd Liv Area 912
Originating Board BRIGHT
Year Built 1953
Annual Tax Amount $3,914
Tax Year 2023
Lot Size 7,040 Sqft
Acres 0.16
Property Description
Welcome to this 3 bedroom 1 bath one level home ready for your tasteful improvements - Deck, Appliances, Skylight, Landscaping, Privacy fencing, etc! Seller will help with up to $7000 decorator credit. Starter home located on a quiet block in the heart of Connecticut Avenue Estates! Excellent Opportunity for one level living without a condo fee or restrictions! This home is ready for your designer touches and you can renovate to your heart's desire! Spacious Bedrooms and a Kitchen pass through to the open dining/living area! Fenced in back yard with Shed; Laundry in Unit, and an inviting Covered Country style Front Porch with swing is awaiting you to call home! Can your imagination spend $7000 on this awesome opportunity!
Location
State MD
County Montgomery
Zoning R60
Direction Southeast
Rooms
Other Rooms Living Room, Dining Room, Kitchen
Main Level Bedrooms 3
Interior
Interior Features Breakfast Area, Carpet, Combination Dining/Living, Entry Level Bedroom, Floor Plan - Traditional
Hot Water Natural Gas
Heating Central
Cooling Window Unit(s)
Flooring Fully Carpeted
Equipment Oven/Range - Gas, Refrigerator, Washer
Furnishings No
Fireplace N
Window Features Double Hung,Screens
Appliance Oven/Range - Gas, Refrigerator, Washer
Heat Source Natural Gas
Laundry Has Laundry
Exterior
Exterior Feature Porch(es)
Fence Wood, Rear
Utilities Available Cable TV Available, Natural Gas Available
Water Access N
Roof Type Shingle
Street Surface Paved
Accessibility None
Porch Porch(es)
Road Frontage City/County
Garage N
Building
Story 1
Foundation Crawl Space
Sewer Public Sewer
Water Public
Architectural Style Ranch/Rambler
Level or Stories 1
Additional Building Above Grade, Below Grade
Structure Type Dry Wall
New Construction N
Schools
Elementary Schools Arcola
Middle Schools Odessa Shannon
High Schools Northwood
School District Montgomery County Public Schools
Others
Pets Allowed Y
Senior Community No
Tax ID 161301243955
Ownership Fee Simple
SqFt Source Assessor
Acceptable Financing Cash, Conventional, Private
Horse Property N
Listing Terms Cash, Conventional, Private
Financing Cash,Conventional,Private
Special Listing Condition Standard
Pets Allowed No Pet Restrictions
Read Less
Want to know what your home might be worth? Contact us for a FREE valuation!

Our team is ready to help you sell your home for the highest possible price ASAP

Bought with PATRICIO A CONCHA • Realty Advantage





