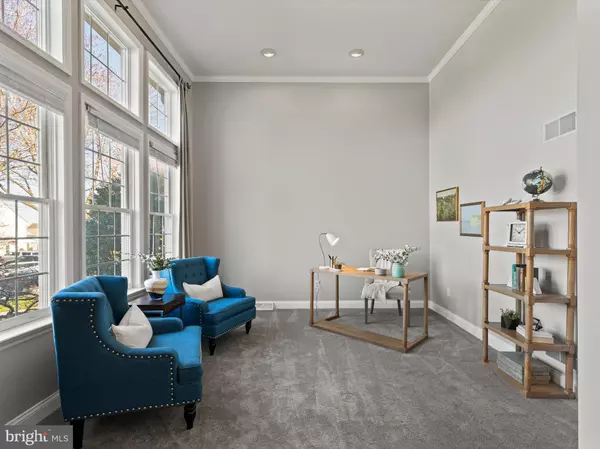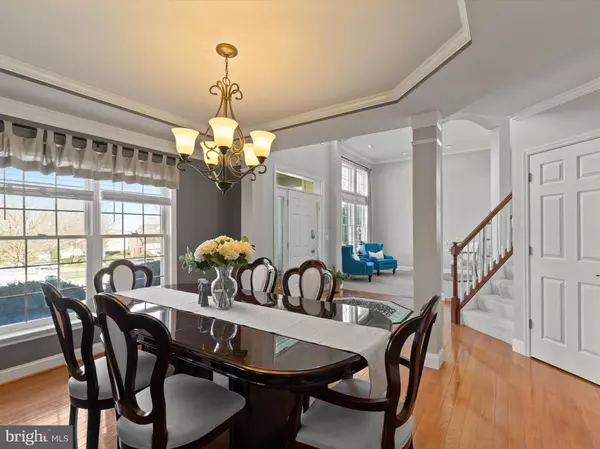$687,500
$699,900
1.8%For more information regarding the value of a property, please contact us for a free consultation.
1310 HYDE PARK DR Lancaster, PA 17601
4 Beds
5 Baths
4,487 SqFt
Key Details
Sold Price $687,500
Property Type Single Family Home
Sub Type Detached
Listing Status Sold
Purchase Type For Sale
Square Footage 4,487 sqft
Price per Sqft $153
Subdivision Sylvan Crossing
MLS Listing ID PALA2048818
Sold Date 04/30/24
Style Colonial
Bedrooms 4
Full Baths 4
Half Baths 1
HOA Y/N N
Abv Grd Liv Area 3,544
Originating Board BRIGHT
Year Built 1996
Annual Tax Amount $8,211
Tax Year 2023
Lot Size 0.390 Acres
Acres 0.39
Property Description
Conveniently located between Routes 30 and 283, this home is Nestled in Sylvan Crossing! This exquisite property boasts four bedrooms, plus a versatile extra room ideal for a game room or library, four full baths, and a powder room. Upon entry, you are met with an astonishing first floor boasting a variety of high ceilings. The cozy dining room is ideal for formal gatherings. The inviting living room offers 12-foot ceilings ideal for an office or music room. The family room also features 12-foot ceilings with a fireplace, tray ceiling, and abundant natural light. The updated kitchen, offering gorgeous granite countertops, is fully equipped with newer stainless steel appliances, and cooktop hood that exhausts outside. Adjacent to the kitchen is a spacious, all bamboo flooring, sunroom, perfect for entertaining guests and enjoying the view of the backyard. Moving to the second floor, there are two large primary bedrooms, each presenting spacious walk-in closets, en suite bathrooms with double vanities, and a luxurious glass shower. There are two additional bedrooms, with a third full bathroom. The basement boasts a recreation room and wet bar for all your entertainment needs. Professionally maintained landscaping surrounds the home, which also features two beautiful persimmon trees. The gazebo overlooks the quaint waterfall pond, and composite deck that sits over the brick patio. Nevertheless, this home includes a three car garage, 2022 driveway was replaced, and 2019 roof was replaced. Don't miss the chance to live in the charming neighborhood of Sylvan Crossing - schedule your showing today!
Location
State PA
County Lancaster
Area East Hempfield Twp (10529)
Zoning RESIDENTIAL
Rooms
Other Rooms Living Room, Dining Room, Primary Bedroom, Bedroom 3, Bedroom 4, Kitchen, Family Room, Foyer, Sun/Florida Room, Laundry, Other, Recreation Room, Utility Room, Primary Bathroom, Full Bath, Half Bath
Basement Full
Interior
Interior Features Bar, Built-Ins, Carpet, Ceiling Fan(s), Crown Moldings, Dining Area, Family Room Off Kitchen, Formal/Separate Dining Room, Kitchen - Island, Kitchen - Eat-In, Pantry, Primary Bath(s), Recessed Lighting, Soaking Tub, Stall Shower, Walk-in Closet(s), Wet/Dry Bar, Window Treatments, Wood Floors, Other
Hot Water Electric
Heating Forced Air
Cooling Central A/C, Ductless/Mini-Split
Flooring Carpet, Ceramic Tile, Hardwood, Laminate Plank, Laminated, Luxury Vinyl Plank, Vinyl
Fireplaces Number 1
Fireplaces Type Mantel(s)
Equipment Built-In Range, Dishwasher, Disposal, Dryer - Electric, Dryer - Front Loading, Dual Flush Toilets, Microwave, Oven/Range - Gas, Refrigerator, Stainless Steel Appliances, Washer - Front Loading, Water Heater
Fireplace Y
Appliance Built-In Range, Dishwasher, Disposal, Dryer - Electric, Dryer - Front Loading, Dual Flush Toilets, Microwave, Oven/Range - Gas, Refrigerator, Stainless Steel Appliances, Washer - Front Loading, Water Heater
Heat Source Natural Gas
Laundry Main Floor
Exterior
Exterior Feature Deck(s), Patio(s)
Garage Oversized, Garage - Side Entry
Garage Spaces 3.0
Waterfront N
Water Access N
View Pond
Roof Type Composite,Shingle
Accessibility Other
Porch Deck(s), Patio(s)
Attached Garage 3
Total Parking Spaces 3
Garage Y
Building
Lot Description Pond
Story 2
Foundation Other
Sewer Public Sewer
Water Public
Architectural Style Colonial
Level or Stories 2
Additional Building Above Grade, Below Grade
Structure Type 9'+ Ceilings,2 Story Ceilings,Cathedral Ceilings,Tray Ceilings
New Construction N
Schools
School District Hempfield
Others
Senior Community No
Tax ID 290-58628-0-0000
Ownership Fee Simple
SqFt Source Assessor
Acceptable Financing Cash, Conventional
Listing Terms Cash, Conventional
Financing Cash,Conventional
Special Listing Condition Standard
Read Less
Want to know what your home might be worth? Contact us for a FREE valuation!

Our team is ready to help you sell your home for the highest possible price ASAP

Bought with Tameka L Goldsborough • RE/MAX Town & Country






