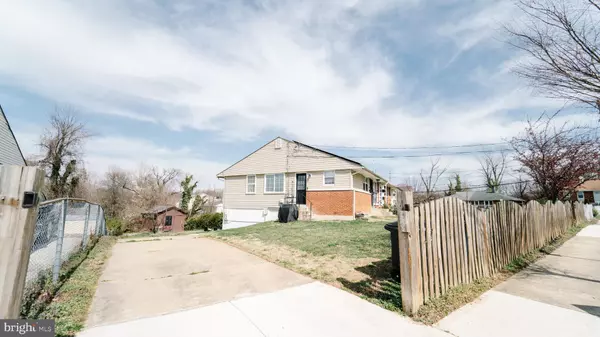$330,000
$310,000
6.5%For more information regarding the value of a property, please contact us for a free consultation.
7750 BENDER RD Hyattsville, MD 20785
5 Beds
2 Baths
884 SqFt
Key Details
Sold Price $330,000
Property Type Single Family Home
Sub Type Twin/Semi-Detached
Listing Status Sold
Purchase Type For Sale
Square Footage 884 sqft
Price per Sqft $373
Subdivision Palmer Park
MLS Listing ID MDPG2106294
Sold Date 04/26/24
Style Ranch/Rambler
Bedrooms 5
Full Baths 2
HOA Y/N N
Abv Grd Liv Area 884
Originating Board BRIGHT
Year Built 1957
Annual Tax Amount $2,422
Tax Year 2023
Lot Size 6,068 Sqft
Acres 0.14
Property Description
OFFERS DEADLINE SUNDAY @7PM. Welcome to this inviting home located in Palmer Park neighborhood, offers a fantastic opportunity for first-time homebuyers to own a spacious abode in a sought-after location. Boasting 5 bedrooms, 2 full bathrooms and two levels this residence provides space for comfortable living and potential room for growth.
The standout feature of this property is its expansive backyard, providing a generous outdoor living space perfect for relaxation, entertainment, or creating your own personal oasis. The large yard offers endless possibilities for outdoor activities, gardening, or simply enjoying the fresh air and sunshine.
Location
State MD
County Prince Georges
Zoning RSFA
Rooms
Other Rooms Living Room, Bedroom 2, Bedroom 3, Bedroom 4, Bedroom 5, Kitchen, Family Room, Bedroom 1, Full Bath
Basement Full, Fully Finished, Walkout Level, Rear Entrance
Main Level Bedrooms 3
Interior
Interior Features 2nd Kitchen, Combination Dining/Living, Entry Level Bedroom, Floor Plan - Traditional, Wood Floors
Hot Water Natural Gas
Heating Forced Air
Cooling Ceiling Fan(s), Central A/C, Solar On Grid
Equipment Dishwasher, Dryer - Electric, Microwave, Oven/Range - Gas, Washer, Water Heater
Fireplace N
Appliance Dishwasher, Dryer - Electric, Microwave, Oven/Range - Gas, Washer, Water Heater
Heat Source Natural Gas
Laundry Lower Floor
Exterior
Exterior Feature Patio(s)
Garage Spaces 2.0
Utilities Available Electric Available, Natural Gas Available, Sewer Available, Water Available
Waterfront N
Water Access N
Accessibility 2+ Access Exits
Porch Patio(s)
Parking Type Driveway, On Street
Total Parking Spaces 2
Garage N
Building
Story 2
Foundation Brick/Mortar, Other
Sewer Public Sewer
Water Public
Architectural Style Ranch/Rambler
Level or Stories 2
Additional Building Above Grade, Below Grade
New Construction N
Schools
Elementary Schools William Paca
Middle Schools Kenmoor
High Schools Charles Herbert Flowers
School District Prince George'S County Public Schools
Others
Senior Community No
Tax ID 17131443639
Ownership Fee Simple
SqFt Source Assessor
Acceptable Financing Cash, Conventional, FHA, VA
Listing Terms Cash, Conventional, FHA, VA
Financing Cash,Conventional,FHA,VA
Special Listing Condition Standard
Read Less
Want to know what your home might be worth? Contact us for a FREE valuation!

Our team is ready to help you sell your home for the highest possible price ASAP

Bought with Jorge A Alvarez • First Decision Realty LLC






