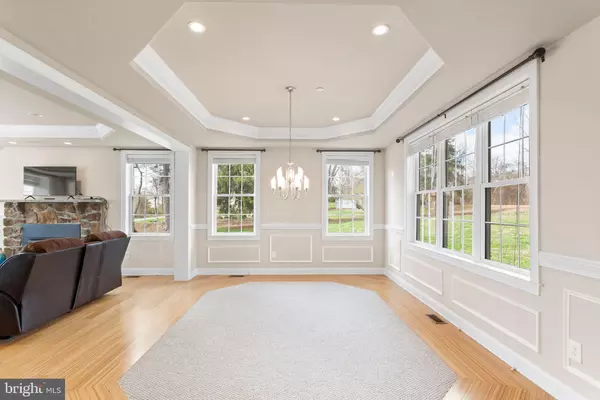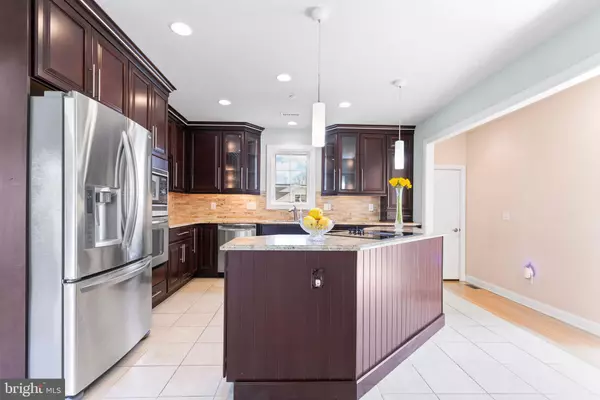$820,000
$800,000
2.5%For more information regarding the value of a property, please contact us for a free consultation.
78 HALLOWELL DR Newtown, PA 18940
5 Beds
4 Baths
2,970 SqFt
Key Details
Sold Price $820,000
Property Type Single Family Home
Sub Type Detached
Listing Status Sold
Purchase Type For Sale
Square Footage 2,970 sqft
Price per Sqft $276
Subdivision Windy Bush Hills
MLS Listing ID PABU2066994
Sold Date 04/26/24
Style Colonial
Bedrooms 5
Full Baths 3
Half Baths 1
HOA Y/N N
Abv Grd Liv Area 2,970
Originating Board BRIGHT
Year Built 2010
Annual Tax Amount $7,811
Tax Year 2022
Lot Size 1.047 Acres
Acres 1.05
Lot Dimensions 0.00 x 0.00
Property Description
Welcome to this expansive home nestled on a serene 1+ acre lot in bucolic Wrightstown Township. Boasting a grand entrance, this residence offers a harmonious blend of elegance, comfort, and luxurious amenities.
Upon entering through the two-story grand foyer adorned with gleaming wood floors, the expansive windows set the tone for this bright and inviting home. The welcoming great room, complete with a fireplace, creates a cozy yet elegant space perfect for relaxation and entertaining guests.
Adjacent to the great room, the formal dining room, embellished with chair rail and tray ceiling details, sets the stage for memorable gatherings. The spacious kitchen, a culinary enthusiast's dream, offers both functionality and style, featuring cherry cabinets that exude warmth and sophistication. Meanwhile, the sunny breakfast room provides a delightful spot for morning meals and casual dining.
A main floor office provides a private sanctuary for work or study, ensuring productivity in a tranquil setting.
Ascending to the upper level, discover the expansive primary suite offering a luxurious escape. Revel in the indulgence of a large ensuite bath boasting a relaxing soaking tub, epitomizing luxury and comfort. Step outside to an expansive balcony overlooking the beautiful views. Two additional well-appointed bedrooms and a hall bath await, providing ample space.
The finished basement offers endless possibilities for entertainment, exercise, and workspaces, catering to various lifestyle needs. With two additional bedrooms in the basement, this space is perfect for accommodating guests, in-laws, or creating a private retreat. Additionally, the basement features a second kitchen, enhancing convenience and versatility.
Situated on over one acre of land, this property boasts breathtaking views, perfect for enjoying the natural surroundings.
Experience the perfect balance of convenient access to I-95, Philadelphia, Princeton, and NYC, while savoring the charms of Bucks County living with its abundant restaurants, shopping, and recreational activities. All of this comes alongside the highly-rated Council Rock School District
Location
State PA
County Bucks
Area Wrightstown Twp (10153)
Zoning CR1
Rooms
Basement Full, Fully Finished, Walkout Stairs
Interior
Interior Features Primary Bath(s), Kitchen - Island, Butlers Pantry, Ceiling Fan(s), 2nd Kitchen, Kitchen - Eat-In
Hot Water Electric
Heating Heat Pump - Electric BackUp, Forced Air
Cooling Central A/C
Equipment Cooktop, Built-In Range, Oven - Wall, Dishwasher, Disposal
Fireplace N
Appliance Cooktop, Built-In Range, Oven - Wall, Dishwasher, Disposal
Heat Source Natural Gas
Laundry Main Floor
Exterior
Exterior Feature Roof, Deck(s)
Parking Features Garage Door Opener, Inside Access
Garage Spaces 2.0
Water Access N
Roof Type Shingle
Accessibility Other
Porch Roof, Deck(s)
Attached Garage 2
Total Parking Spaces 2
Garage Y
Building
Lot Description Front Yard, Rear Yard, SideYard(s)
Story 2
Foundation Other
Sewer On Site Septic
Water Well
Architectural Style Colonial
Level or Stories 2
Additional Building Above Grade, Below Grade
New Construction N
Schools
High Schools Council Rock High School North
School District Council Rock
Others
Senior Community No
Tax ID 53-018-002
Ownership Fee Simple
SqFt Source Assessor
Acceptable Financing Conventional, Cash, FHA, VA
Listing Terms Conventional, Cash, FHA, VA
Financing Conventional,Cash,FHA,VA
Special Listing Condition Standard
Read Less
Want to know what your home might be worth? Contact us for a FREE valuation!

Our team is ready to help you sell your home for the highest possible price ASAP

Bought with Nara Shein • Keller Williams Real Estate - Southampton





