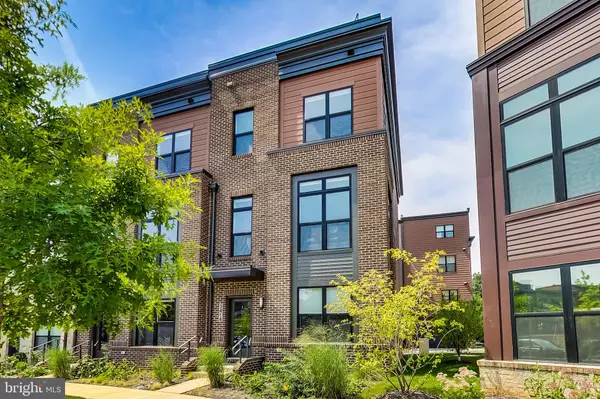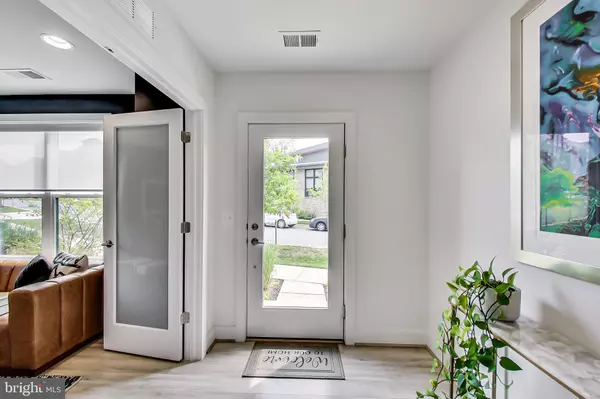$1,100,000
$1,100,000
For more information regarding the value of a property, please contact us for a free consultation.
3414 WOOD ASTER PL Rockville, MD 20852
3 Beds
4 Baths
2,368 SqFt
Key Details
Sold Price $1,100,000
Property Type Townhouse
Sub Type End of Row/Townhouse
Listing Status Sold
Purchase Type For Sale
Square Footage 2,368 sqft
Price per Sqft $464
Subdivision Tower Oaks
MLS Listing ID MDMC2123348
Sold Date 04/22/24
Style Contemporary
Bedrooms 3
Full Baths 3
Half Baths 1
HOA Fees $237/mo
HOA Y/N Y
Abv Grd Liv Area 2,368
Originating Board BRIGHT
Year Built 2021
Annual Tax Amount $13,719
Tax Year 2024
Lot Size 1,303 Sqft
Acres 0.03
Property Description
Come fall in LOVE! do not miss this opportunity to own this spacious end-unit home with a floor area of 2368 square feet, it offers a range of attractive features and upgrades; the main living level boasts 9.5' ceilings, and large windows wrapping around the entire living room, creating an airy and open ambiance flooded with natural light and views. Custom window shades offer privacy and light control. Adjacent to the living room is a contemporary electric fireplace set up that creates a cozy ambiance.
The living areas feature a deluxe Chef’s kitchen with Quartz counters, stainless steel wireless connected appliances, and under cabinet lighting which opens to the spacious dining and living areas. A grilling balcony is accessible from the kitchen, spacious enough for a tabletop and chairs, offering a perfect spot for outdoor cooking and relaxation.
The entry-level boasts an elegant home office, spacious enough to accommodate both a working area and living room space, providing a refined and functional designated workspace.
The Second level, dedicated to the living quarters features an ensuite primary bedroom with two walk-in closets and marble-upgraded bathroom with double sink. The ensuite second bedroom has its own bathroom and spacious walk-in closet.
The upper level serves as an independent suite. It features its own bedroom, bathroom, and a spacious living room area. In addition to the interior amenities, this home boasts a spacious rooftop terrace. Generously sized, the rooftop terrace can comfortably accommodate all your guests, making it a perfect spot for get-togethers and outdoor grilling.
The property includes a two-car garage, which also has rough-in capability for an electric vehicle charging station. The home is equipped with two separate HVAC zones for efficient climate control, energy efficient features, and best EYA building finishes and top-of-the-line soundproofing...
OTHER INTERIOR FEATURES: The home boasts hardwood flooring throughout, giving it an elegant and timeless look. Energy efficient features, materials, and best EYA building, contemporary 5 ½” base molding and 3 ½" casings contribute to the modern aesthetic. COMMUNITY AMENITIES: The Preserves of Tower Oaks offers an impressive community center with various amenities, including a market café, fitness center, yoga room, outdoor pool, sports court, outdoor grill stations, seating areas, play area, a custom dog park and more just across from the property... LOCATION AND ACCESSIBILITY: The community is conveniently located near popular shopping, recreation, and entertainment destinations. Just across from Clyde’s Tower Oaks Lodge and the Stanford Grill, as well as close to Park Potomac and Pike and Rose, NIH and other POI. Commuting is easy with quick access to Interstate 270, making it accessible to, Bethesda, Downtown DC, and Virginia***
Overall, The Reserves at Tower Oaks offer luxurious and well-appointed living experience with a range of modern features and amenities, making it an appealing option for those looking for a stylish and convenient lifestyle.
Location
State MD
County Montgomery
Rooms
Other Rooms Living Room, Dining Room, Kitchen, Family Room, Foyer, Study, Solarium, Half Bath
Basement Daylight, Full, Front Entrance, Fully Finished, Garage Access, Walkout Level
Interior
Hot Water Electric
Heating Heat Pump(s)
Cooling Central A/C
Flooring Hardwood
Heat Source Electric
Exterior
Garage Garage Door Opener, Garage - Rear Entry, Other
Garage Spaces 2.0
Amenities Available Club House, Common Grounds, Community Center, Dog Park, Exercise Room, Pool - Outdoor, Tot Lots/Playground, Game Room, Meeting Room
Waterfront N
Water Access N
View Trees/Woods, Other
Accessibility None
Attached Garage 2
Total Parking Spaces 2
Garage Y
Building
Story 4
Foundation Wood
Sewer Public Sewer
Water Public
Architectural Style Contemporary
Level or Stories 4
Additional Building Above Grade, Below Grade
New Construction N
Schools
School District Montgomery County Public Schools
Others
HOA Fee Include All Ground Fee,Common Area Maintenance,Health Club,Lawn Maintenance,Management,Pool(s),Recreation Facility,Reserve Funds,Road Maintenance,Snow Removal,Trash,Other
Senior Community No
Tax ID 160403825987
Ownership Fee Simple
SqFt Source Assessor
Acceptable Financing Cash, Conventional, FHA, VA
Listing Terms Cash, Conventional, FHA, VA
Financing Cash,Conventional,FHA,VA
Special Listing Condition Standard
Read Less
Want to know what your home might be worth? Contact us for a FREE valuation!

Our team is ready to help you sell your home for the highest possible price ASAP

Bought with Amanda M Lasko • Long & Foster Real Estate, Inc.






