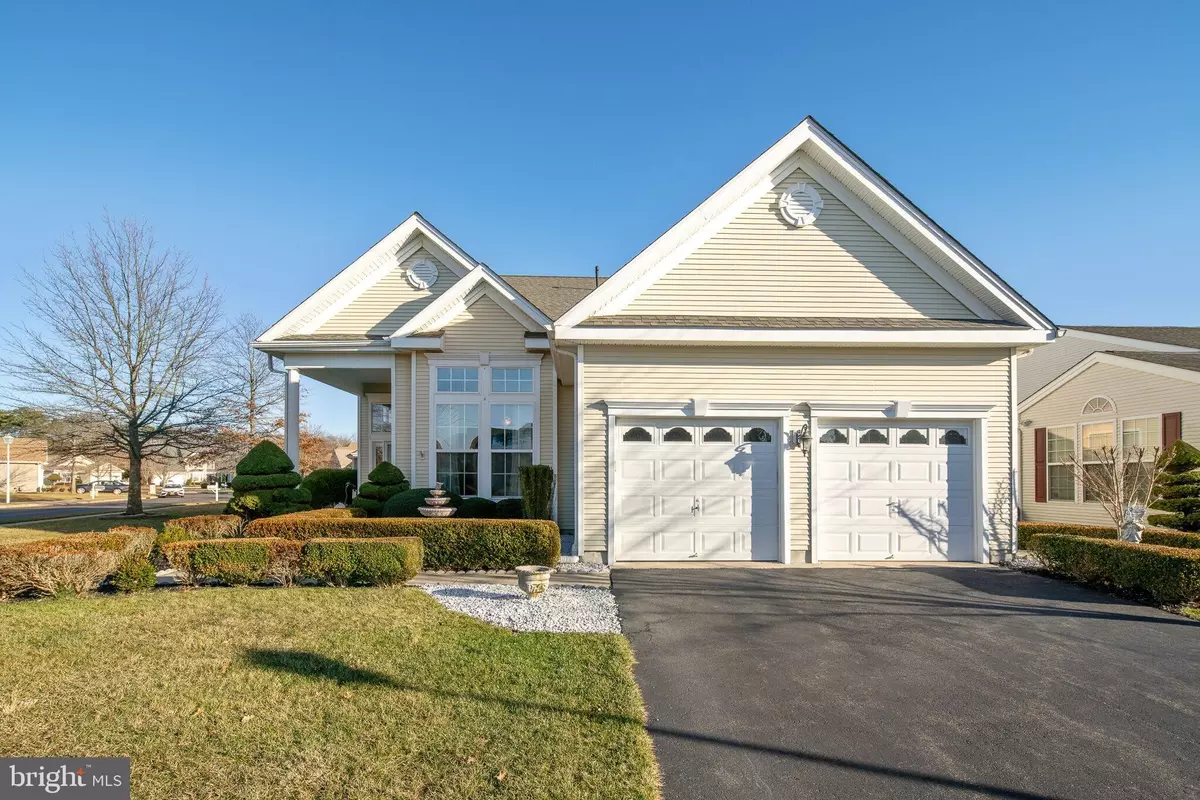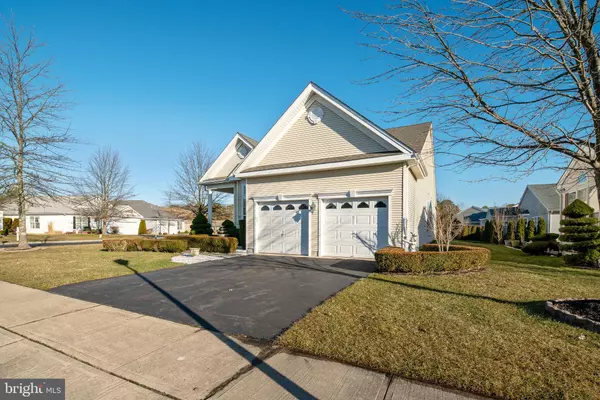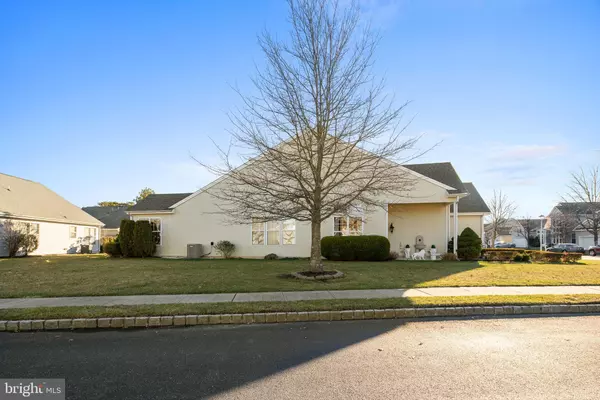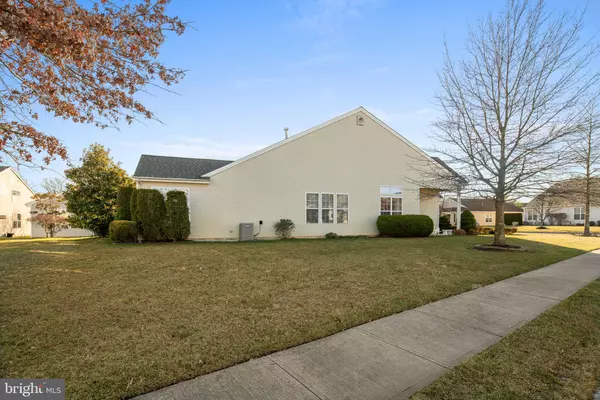$510,000
$539,900
5.5%For more information regarding the value of a property, please contact us for a free consultation.
18 MEADOWBROOK ALY Barnegat, NJ 08005
2 Beds
2 Baths
2,297 SqFt
Key Details
Sold Price $510,000
Property Type Single Family Home
Sub Type Detached
Listing Status Sold
Purchase Type For Sale
Square Footage 2,297 sqft
Price per Sqft $222
Subdivision Four Seasons At Mirage
MLS Listing ID NJOC2023224
Sold Date 04/12/24
Style Ranch/Rambler
Bedrooms 2
Full Baths 2
HOA Fees $200/mo
HOA Y/N Y
Abv Grd Liv Area 2,297
Originating Board BRIGHT
Year Built 2004
Annual Tax Amount $8,149
Tax Year 2022
Lot Size 9,592 Sqft
Acres 0.22
Lot Dimensions 117.00 x 82.00
Property Description
Welcome to the epitome of Adult Communities, Four Seasons at Mirage which offers an active life style and comfortable living. This Captiva Royale Model with 2 bedrooms and 2 full baths is located on a corner lot. There is also an extra room that can be used as a den/office. There is beautiful crown molding accents in the beautiful spacious living area. Home features a newer roof, oversized 2 car garage, hardwood floors, built-in in the family room, gas fireplace, sunroom, paver patio, electric awning, professional landscaping and tray ceilings. Located minutes to the Barnegat Bay Beach & Dock and shopping. A short drive to Long Beach Island and the Casinos in Atlantic City, centrally located for Doctors and Hospital nearby...
Location
State NJ
County Ocean
Area Barnegat Twp (21501)
Zoning RLAC
Rooms
Main Level Bedrooms 2
Interior
Interior Features Ceiling Fan(s), Combination Kitchen/Living, Crown Moldings, Dining Area, Bathroom - Stall Shower, Bathroom - Tub Shower, Walk-in Closet(s), Window Treatments, Wood Floors
Hot Water Natural Gas
Heating Forced Air
Cooling Central A/C
Flooring Ceramic Tile, Wood
Fireplaces Number 1
Fireplaces Type Gas/Propane
Equipment Built-In Microwave, Built-In Range, Dishwasher, Dryer - Gas, Washer, Water Heater
Fireplace Y
Appliance Built-In Microwave, Built-In Range, Dishwasher, Dryer - Gas, Washer, Water Heater
Heat Source Natural Gas
Exterior
Parking Features Garage - Front Entry, Inside Access, Garage Door Opener
Garage Spaces 2.0
Amenities Available Basketball Courts, Billiard Room, Club House, Fitness Center, Game Room, Gated Community, Hot tub, Meeting Room, Pool - Indoor, Pool - Outdoor, Putting Green, Sauna, Tennis Courts
Water Access N
Roof Type Architectural Shingle
Accessibility Level Entry - Main
Attached Garage 2
Total Parking Spaces 2
Garage Y
Building
Story 1
Foundation Slab
Sewer Public Sewer
Water Public
Architectural Style Ranch/Rambler
Level or Stories 1
Additional Building Above Grade, Below Grade
Structure Type 9'+ Ceilings,Tray Ceilings
New Construction N
Others
HOA Fee Include Lawn Maintenance,Pool(s),Recreation Facility,Security Gate,Snow Removal
Senior Community Yes
Age Restriction 55
Tax ID 01-00095 40-00036
Ownership Fee Simple
SqFt Source Assessor
Acceptable Financing Cash, Conventional
Listing Terms Cash, Conventional
Financing Cash,Conventional
Special Listing Condition Standard
Read Less
Want to know what your home might be worth? Contact us for a FREE valuation!

Our team is ready to help you sell your home for the highest possible price ASAP

Bought with Dorothy G Phillips • BHHS Fox & Roach-109 34th St Ocean City





