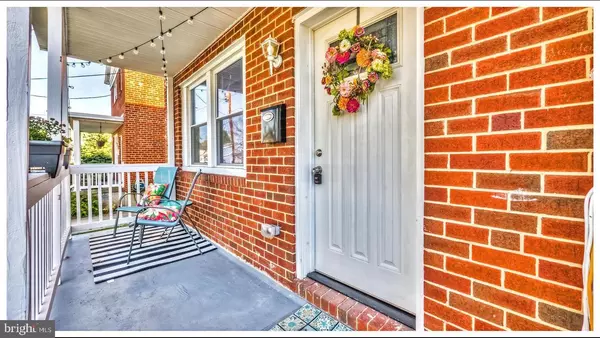$339,000
$330,000
2.7%For more information regarding the value of a property, please contact us for a free consultation.
4519 WEITZEL AVE Baltimore, MD 21214
3 Beds
2 Baths
1,949 SqFt
Key Details
Sold Price $339,000
Property Type Single Family Home
Sub Type Detached
Listing Status Sold
Purchase Type For Sale
Square Footage 1,949 sqft
Price per Sqft $173
Subdivision Lauraville Historic District
MLS Listing ID MDBA2114974
Sold Date 04/12/24
Style Traditional
Bedrooms 3
Full Baths 2
HOA Y/N N
Abv Grd Liv Area 1,344
Originating Board BRIGHT
Year Built 1960
Annual Tax Amount $5,104
Tax Year 2023
Lot Size 4,408 Sqft
Acres 0.1
Property Description
Beautiful Brick Colonial in Lauraville Historic District with 3 bedrooms and 2 full baths is a must see! Fully renovated in 2017 and has all the modern touches including Central A/C and Heat. Charming covered porch perfect for morning coffee. Plenty of space for entertaining with this open floor plan with living room, dining room and Chef’s kitchen. Stainless steel appliances, granite countertops, and an island perfect for a breakfast bar or prep area. Beautiful hardwood floors throughout the main level and elegant lighting. The upper level boasts 3 bedrooms and 1 full bathroom with custom tile. The lower level has been fully finished with a 2nd full bathroom with custom tile and walk-in shower. The lower level could be used as a 4th bedroom or a fantastic home theater room! Large backyard, fully fenced and perfect for gatherings and BBQs!
Driveway for private parking can hold 2 vehicles and there is plenty of street parking as well. This home is close to restaurants, shops and convenient for all travel.
Location
State MD
County Baltimore City
Zoning R-3
Rooms
Basement Fully Finished, Interior Access, Outside Entrance, Side Entrance
Interior
Interior Features Dining Area, Floor Plan - Open, Kitchen - Gourmet, Kitchen - Island
Hot Water Natural Gas
Heating Forced Air
Cooling Central A/C
Equipment Built-In Range, Dishwasher, Dryer, Microwave, Oven/Range - Gas, Range Hood, Refrigerator, Washer
Fireplace N
Appliance Built-In Range, Dishwasher, Dryer, Microwave, Oven/Range - Gas, Range Hood, Refrigerator, Washer
Heat Source Natural Gas
Laundry Basement, Dryer In Unit, Has Laundry, Hookup, Washer In Unit
Exterior
Exterior Feature Porch(es)
Fence Fully, Rear
Waterfront N
Water Access N
Accessibility None
Porch Porch(es)
Parking Type Driveway
Garage N
Building
Lot Description Front Yard, Rear Yard, SideYard(s)
Story 3
Foundation Other
Sewer Public Sewer
Water Public
Architectural Style Traditional
Level or Stories 3
Additional Building Above Grade, Below Grade
New Construction N
Schools
School District Baltimore City Public Schools
Others
Senior Community No
Tax ID 0327075346 010A
Ownership Fee Simple
SqFt Source Assessor
Special Listing Condition Standard
Read Less
Want to know what your home might be worth? Contact us for a FREE valuation!

Our team is ready to help you sell your home for the highest possible price ASAP

Bought with Jamel Anderson Wilmore I • EXIT Deluxe Realty






