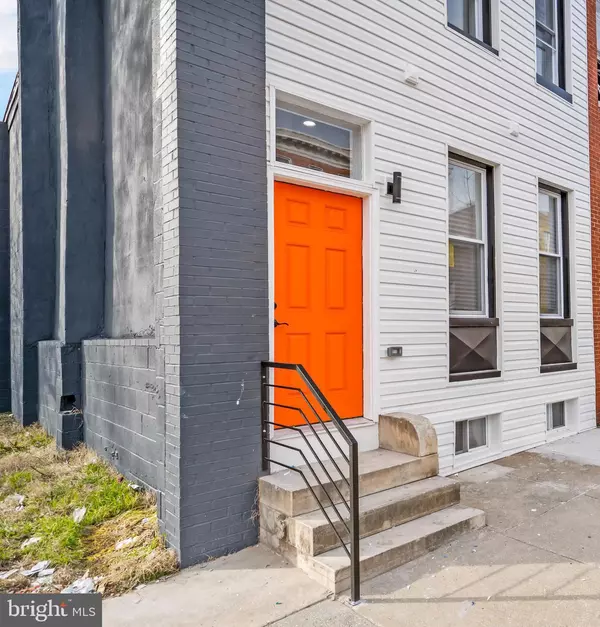$308,000
$299,900
2.7%For more information regarding the value of a property, please contact us for a free consultation.
1218 N EDEN ST Baltimore, MD 21213
5 Beds
4 Baths
2,752 SqFt
Key Details
Sold Price $308,000
Property Type Townhouse
Sub Type End of Row/Townhouse
Listing Status Sold
Purchase Type For Sale
Square Footage 2,752 sqft
Price per Sqft $111
Subdivision Oliver
MLS Listing ID MDBA2110772
Sold Date 04/12/24
Style Federal
Bedrooms 5
Full Baths 3
Half Baths 1
HOA Y/N N
Abv Grd Liv Area 2,064
Originating Board BRIGHT
Year Built 1900
Annual Tax Amount $228
Tax Year 2023
Property Description
Qualifies for Vacants to Value!! $10,000 grant available. Ask for more info!
Step into luxury living at 1218 N Eden St, where this newly renovated row home offers the perfect blend of modern sophistication and comfort. Boasting 5 bedrooms and 3.5 bathrooms, this residence features an open floor plan with brand new floors throughout, creating an inviting and spacious atmosphere. The updated kitchen, equipped with stainless steel appliances, quartz countertops, and a grand island, seamlessly flows into the dining and living area, with a convenient half bath connecting the two spaces. The living room is a haven for relaxation, featuring a unique fireplace feature, perfect for unwinding after a long day. Upstairs, three spacious guest bedrooms await, accompanied by a full bathroom in the hall. The third floor is dedicated to your primary oasis, offering a large walk-in closet, a spa-like ensuite bathroom complete with a clawfoot tub and stall shower, and your very own fireplace for added comfort. The finished basement serves as the ultimate entertainment space, providing ample room for an additional living area, game room, or office space, ready for you to make it your own. Additionally, the basement is home to the fifth bedroom, complete with its own full bathroom. Outside, a large private backyard, accessible from both the basement and kitchen, sets the stage for Summer BBQs and outdoor gatherings, offering the perfect retreat for outdoor relaxation. Don't miss out on the opportunity to experience luxury living at its finest in this exquisite rowhome. Convenient to Johns Hopkins Hospital, 83, 95 and downtown Baltimore. Schedule a showing today and envision the lifestyle that awaits you at 1218 N Eden St. Grants available! Live Near Your Work, Possible Vacants to Value. Instant Equity! Neighboring home to be renovated in coming months bringing more value to this up and coming neighborhood! Ask us for more info!
Location
State MD
County Baltimore City
Zoning R-8
Rooms
Basement Full, Fully Finished, Improved, Interior Access, Walkout Stairs
Interior
Interior Features Ceiling Fan(s), Combination Dining/Living, Dining Area, Floor Plan - Open, Recessed Lighting, Primary Bath(s), Bathroom - Tub Shower, Upgraded Countertops, Bathroom - Stall Shower, Carpet, Combination Kitchen/Dining, Kitchen - Island, Walk-in Closet(s)
Hot Water Natural Gas
Heating Forced Air
Cooling Central A/C, Ceiling Fan(s)
Flooring Luxury Vinyl Plank, Carpet
Fireplaces Number 2
Fireplaces Type Electric
Equipment Dishwasher, Oven/Range - Gas, Refrigerator, Stainless Steel Appliances, Water Heater, Built-In Microwave
Fireplace Y
Appliance Dishwasher, Oven/Range - Gas, Refrigerator, Stainless Steel Appliances, Water Heater, Built-In Microwave
Heat Source Natural Gas
Laundry Hookup
Exterior
Fence Fully, Wood
Waterfront N
Water Access N
Accessibility None
Parking Type On Street
Garage N
Building
Story 3
Foundation Concrete Perimeter
Sewer Public Sewer
Water Public
Architectural Style Federal
Level or Stories 3
Additional Building Above Grade, Below Grade
Structure Type Tray Ceilings
New Construction N
Schools
School District Baltimore City Public Schools
Others
Senior Community No
Tax ID 0310011161 033
Ownership Fee Simple
SqFt Source Estimated
Special Listing Condition Standard
Read Less
Want to know what your home might be worth? Contact us for a FREE valuation!

Our team is ready to help you sell your home for the highest possible price ASAP

Bought with Tiffany Blackshear • NextHome Capital City Realty






