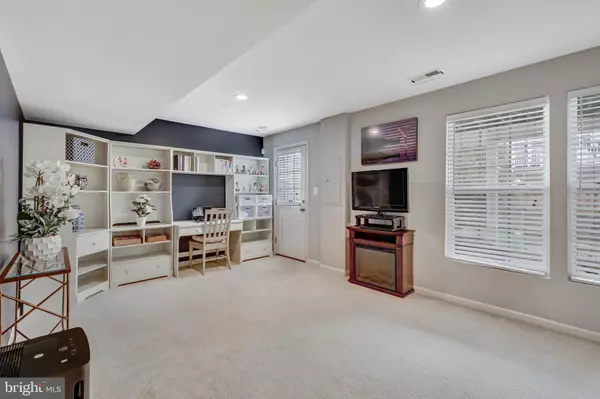$595,000
$570,000
4.4%For more information regarding the value of a property, please contact us for a free consultation.
25400 LISA TER Aldie, VA 20105
3 Beds
3 Baths
1,826 SqFt
Key Details
Sold Price $595,000
Property Type Townhouse
Sub Type Interior Row/Townhouse
Listing Status Sold
Purchase Type For Sale
Square Footage 1,826 sqft
Price per Sqft $325
Subdivision Kirkpatrick Farms
MLS Listing ID VALO2062620
Sold Date 04/22/24
Style Other
Bedrooms 3
Full Baths 2
Half Baths 1
HOA Fees $114/mo
HOA Y/N Y
Abv Grd Liv Area 1,826
Originating Board BRIGHT
Year Built 2007
Annual Tax Amount $4,465
Tax Year 2023
Lot Size 2,178 Sqft
Acres 0.05
Property Description
ATTN AGENTS: BACK ON THE MARKET AND SERIOUS BUYERS ONLY! HOME INSPECTION WAS COMPLETED JANUARY 2024 AND HOME APPRAISAL WAS COMPLETED FEBRUARY 2024. BOTH REPORTS ARE AVAILABLE TO VIEW IN THE MLS documents section. THE SHOWING IS AVAILABLE FOR ONE DAY ONLY ON FRIDAY, MARCH 15th FROM 9:30AM TO 2:30PM.
Exceptional Townhome in Kirkpatrick Farms: A Move-in Ready Gem with an Attractive 29-Year Assumable FHA Loan at 5%**
Nestled in the sought-after Kirkpatrick Farms community, this recently updated townhome is a showcase of modern living. Spanning over 1,800 sq. ft. across three levels, this residence boasts 3 bedrooms, 2 full bathrooms, and a convenient half bath, complemented by a one-car garage.
The main floor unveils an open-concept living space bathed in natural light, featuring gleaming hardwood floors. The heart of this home is its stunning kitchen, updated to perfection, leading out to a maintenance-free Trex deck - ideal for relaxing and entertaining.
Upstairs, the primary bedroom is a private retreat, complete with an en-suite bathroom and a spacious walk-in closet. The additional bedrooms provide ample space for family or guests.
The walk-out basement is a versatile area, fully finished and perfect for entertainment, a home office, or a cozy den. It opens up to a charming fenced backyard, complete with a patio and a serene swing, offering a peaceful outdoor escape.
This townhome is more than just a residence; it's part of a vibrant community. Enjoy access to top-notch amenities including a clubhouse, swimming pool, tennis courts, bike trails, and a fitness center. Its prime location means you're just moments away from shopping centers, banks, libraries, and hospitals.
30 days rent back required.
Don't miss this opportunity. Schedule your visit today and see why this home is not just a living space, but a lifestyle choice!
Location
State VA
County Loudoun
Zoning PDH4
Rooms
Other Rooms Kitchen, Family Room, Breakfast Room, Laundry, Recreation Room
Interior
Interior Features Breakfast Area, Carpet, Kitchen - Island, Recessed Lighting, Walk-in Closet(s), Window Treatments
Hot Water Natural Gas
Heating Heat Pump(s)
Cooling Heat Pump(s)
Flooring Carpet, Hardwood
Equipment Built-In Microwave, Dishwasher, Disposal, Dryer - Front Loading, Washer - Front Loading, Water Heater, Stove, Refrigerator
Fireplace N
Appliance Built-In Microwave, Dishwasher, Disposal, Dryer - Front Loading, Washer - Front Loading, Water Heater, Stove, Refrigerator
Heat Source Natural Gas
Exterior
Exterior Feature Deck(s), Patio(s)
Parking Features Garage - Front Entry, Garage Door Opener, Inside Access
Garage Spaces 2.0
Utilities Available Natural Gas Available
Water Access N
Roof Type Shingle
Accessibility Other
Porch Deck(s), Patio(s)
Attached Garage 1
Total Parking Spaces 2
Garage Y
Building
Story 3
Foundation Concrete Perimeter
Sewer Public Sewer
Water Public
Architectural Style Other
Level or Stories 3
Additional Building Above Grade, Below Grade
New Construction N
Schools
Elementary Schools Pinebrook
Middle Schools Mercer
High Schools John Champe
School District Loudoun County Public Schools
Others
Senior Community No
Tax ID 249209163000
Ownership Fee Simple
SqFt Source Assessor
Acceptable Financing Assumption, Cash, Conventional, FHA, VA, VHDA
Horse Property N
Listing Terms Assumption, Cash, Conventional, FHA, VA, VHDA
Financing Assumption,Cash,Conventional,FHA,VA,VHDA
Special Listing Condition Standard
Read Less
Want to know what your home might be worth? Contact us for a FREE valuation!

Our team is ready to help you sell your home for the highest possible price ASAP

Bought with Bhavani Ghanta • Bhavani Ghanta Real Estate Company





