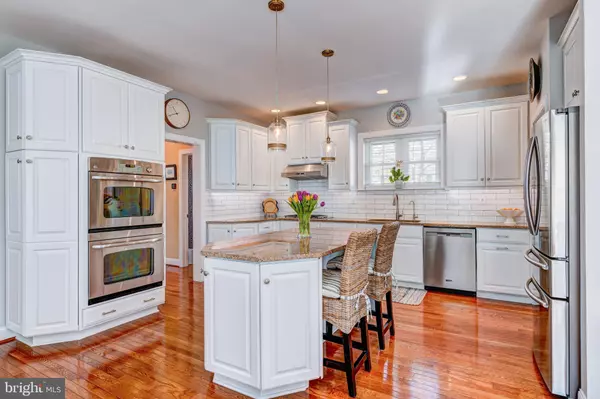$775,000
$715,000
8.4%For more information regarding the value of a property, please contact us for a free consultation.
1025 LINDEN AVE Chester Springs, PA 19425
3 Beds
3 Baths
3,584 SqFt
Key Details
Sold Price $775,000
Property Type Single Family Home
Sub Type Detached
Listing Status Sold
Purchase Type For Sale
Square Footage 3,584 sqft
Price per Sqft $216
Subdivision Weatherstone
MLS Listing ID PACT2061540
Sold Date 04/11/24
Style Traditional
Bedrooms 3
Full Baths 2
Half Baths 1
HOA Fees $142/mo
HOA Y/N Y
Abv Grd Liv Area 2,584
Originating Board BRIGHT
Year Built 2013
Annual Tax Amount $9,401
Tax Year 2023
Lot Size 0.251 Acres
Acres 0.25
Lot Dimensions 0.00 x 0.00
Property Description
Welcome to 1025 Linden Avenue in Chester Springs! Don’t miss out on one of nicest lots in the Weatherstone Neighborhood that gets all day sun and sunset views. Built in 2013 by Hankin Builders featuring an open floor plan, a large welcoming front porch, gourmet chef’s kitchen, large private backyard and a finished basement. This home has a lot of windows for natural light, hardwood floors throughout the main level and has been professionally landscaped with many perennials. The gourmet kitchen features granite countertops, 42” wood (Century) cabinets with soft close drawers, subway backsplash, built-in gas range, stainless hood (vented to exterior), double electric ovens, dishwasher (only 6 months old), under cabinet lighting and an upgraded stainless refrigerator. Many upgrades throughout including a built-in closet system in the primary bedroom, water softener treatment system, reverse osmosis filtered drinking water, and a UV Air Purifier System on the central heat/AC system by RainSoft. The family room with a gas fireplace is right off the kitchen which is perfect for entertaining. The bright open dining and living room feature plantation shutters. The exterior of the home has a large front porch, a flagstone patio, detached two car garage and a level large landscaped fenced in backyard. Located in the popular Weatherstone Community where amenities include a community pool, clubhouse, tennis courts, playground, walking/biking trails, and Weatherstone Town Center featuring a restaurant and other retail amenities (gas station, salon, hardware store, etc). Neighborhood is right off of Route 100 and 401 and minutes to the Pennsylvania Turnpike. Located in the Owen J Roberts School District (West Vincent Elementary).
Location
State PA
County Chester
Area West Vincent Twp (10325)
Zoning RESIDENTIAL
Direction South
Rooms
Basement Fully Finished, Heated, Windows, Poured Concrete
Interior
Interior Features Ceiling Fan(s), Crown Moldings, Family Room Off Kitchen, Floor Plan - Open, Formal/Separate Dining Room, Kitchen - Gourmet, Kitchen - Island, Recessed Lighting, Upgraded Countertops, Window Treatments, Wood Floors, Water Treat System
Hot Water Natural Gas
Heating Central, Forced Air
Cooling Central A/C
Flooring Hardwood, Ceramic Tile, Carpet
Fireplaces Number 1
Fireplaces Type Gas/Propane, Insert, Stone
Equipment Built-In Range, Disposal, Range Hood, ENERGY STAR Refrigerator, ENERGY STAR Dishwasher, Oven/Range - Electric, Oven - Double, Oven/Range - Gas, Washer - Front Loading, Dryer - Front Loading
Furnishings No
Fireplace Y
Window Features Energy Efficient,Low-E
Appliance Built-In Range, Disposal, Range Hood, ENERGY STAR Refrigerator, ENERGY STAR Dishwasher, Oven/Range - Electric, Oven - Double, Oven/Range - Gas, Washer - Front Loading, Dryer - Front Loading
Heat Source Natural Gas
Laundry Main Floor
Exterior
Exterior Feature Porch(es), Patio(s)
Garage Garage - Side Entry, Garage Door Opener
Garage Spaces 4.0
Fence Vinyl
Utilities Available Natural Gas Available
Amenities Available Pool - Outdoor, Tennis Courts, Club House, Tot Lots/Playground, Non-Lake Recreational Area, Common Grounds
Waterfront N
Water Access N
Roof Type Shingle
Accessibility 32\"+ wide Doors, 36\"+ wide Halls
Porch Porch(es), Patio(s)
Total Parking Spaces 4
Garage Y
Building
Lot Description Landscaping, Rear Yard, SideYard(s)
Story 2
Foundation Concrete Perimeter
Sewer Public Sewer
Water Public
Architectural Style Traditional
Level or Stories 2
Additional Building Above Grade, Below Grade
Structure Type 9'+ Ceilings
New Construction N
Schools
Elementary Schools West Vincent
Middle Schools Owen J Roberts
High Schools Owen J Roberts
School District Owen J Roberts
Others
Pets Allowed Y
HOA Fee Include Common Area Maintenance,Pool(s),Trash
Senior Community No
Tax ID 25-07 -0379
Ownership Fee Simple
SqFt Source Assessor
Security Features Electric Alarm
Acceptable Financing Cash, Conventional, Negotiable
Horse Property N
Listing Terms Cash, Conventional, Negotiable
Financing Cash,Conventional,Negotiable
Special Listing Condition Standard
Pets Description No Pet Restrictions
Read Less
Want to know what your home might be worth? Contact us for a FREE valuation!

Our team is ready to help you sell your home for the highest possible price ASAP

Bought with Jennifer W Harkins • Coldwell Banker Realty






