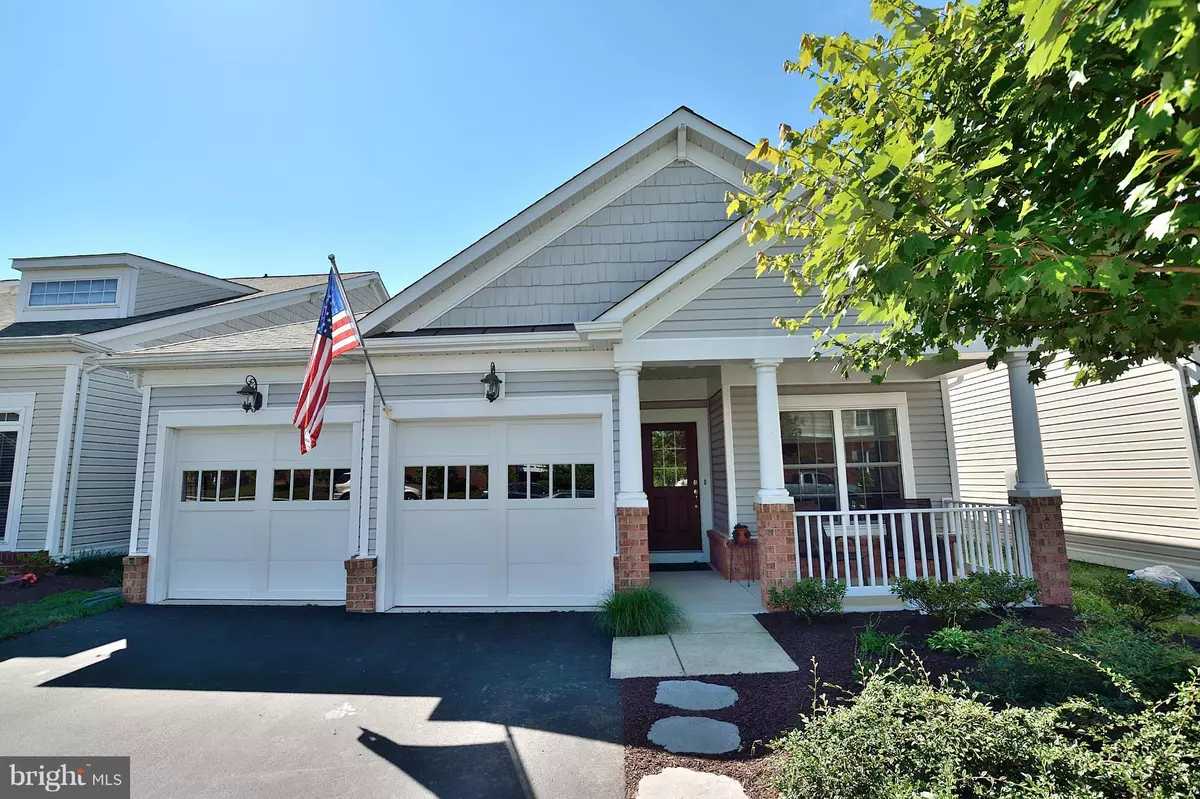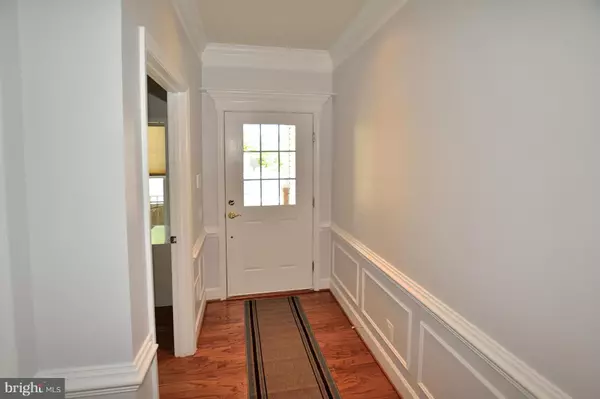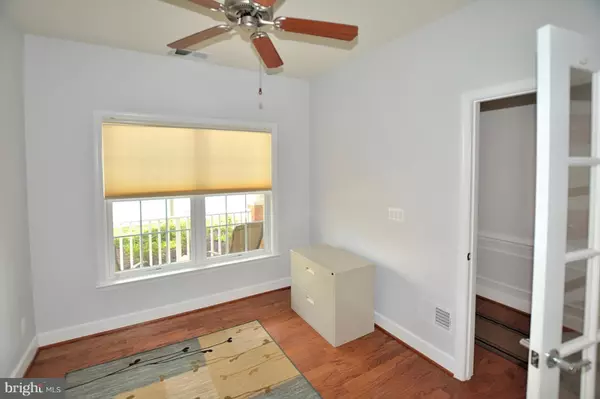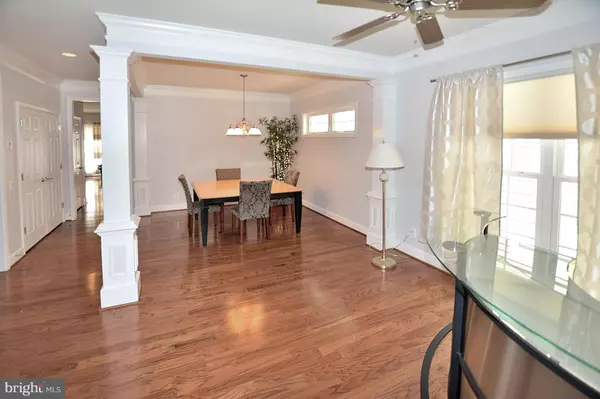$475,000
$495,000
4.0%For more information regarding the value of a property, please contact us for a free consultation.
8895 WHITE ORCHID PL Lorton, VA 22079
2 Beds
2 Baths
1,660 SqFt
Key Details
Sold Price $475,000
Property Type Single Family Home
Sub Type Detached
Listing Status Sold
Purchase Type For Sale
Square Footage 1,660 sqft
Price per Sqft $286
Subdivision Spring Hill
MLS Listing ID 1002019573
Sold Date 08/26/16
Style Ranch/Rambler
Bedrooms 2
Full Baths 2
HOA Fees $200/mo
HOA Y/N Y
Abv Grd Liv Area 1,660
Originating Board MRIS
Year Built 2008
Annual Tax Amount $4,757
Tax Year 2015
Lot Size 4,100 Sqft
Acres 0.09
Property Description
THIS IS THE HOME IN THE SOUGHT-AFTER "ACTIVE ADULT" GATED COMMUNITY OF SPRING HILL IN LORTON YOU'VE BEEN WAITING FOR!! THIS SINGLE LVL BEAUTY WILL KNOCK YOUR SOCKS OFF! ALMOST 1,700 SQ FT OF LUXURIOUS LIVING SPACE & 2 CAR GARAGE FEATURES 2 BR, 2 FULL GRANITE BATHS, DEN/LIBRARY, TOP-OF-LINE KITCHEN W/GRANITE, STAINLESS, HDWD FLOORS,TREX DECK W/REMOTE CONTROLLED AWNING--HURRY!!
Location
State VA
County Fairfax
Zoning 312
Rooms
Other Rooms Living Room, Dining Room, Primary Bedroom, Bedroom 2, Kitchen, Foyer, Study, Laundry, Bedroom 6
Main Level Bedrooms 2
Interior
Interior Features Dining Area, Wood Floors, Primary Bath(s), Entry Level Bedroom, Upgraded Countertops, Window Treatments, Recessed Lighting, Floor Plan - Open
Hot Water Natural Gas
Heating Forced Air
Cooling Central A/C
Equipment Dishwasher, Disposal, Exhaust Fan, Refrigerator, Oven - Wall, Dryer, Washer, Cooktop, Humidifier, Icemaker, Microwave, Water Heater
Fireplace N
Appliance Dishwasher, Disposal, Exhaust Fan, Refrigerator, Oven - Wall, Dryer, Washer, Cooktop, Humidifier, Icemaker, Microwave, Water Heater
Heat Source Natural Gas
Exterior
Exterior Feature Deck(s), Porch(es)
Garage Garage Door Opener, Garage - Front Entry
Garage Spaces 2.0
Community Features Adult Living Community, Alterations/Architectural Changes, Covenants
Utilities Available Cable TV Available, DSL Available, Fiber Optics Available, Multiple Phone Lines
Amenities Available Billiard Room, Club House, Common Grounds, Community Center, Dining Rooms, Exercise Room, Fax/Copying, Fitness Center, Gated Community, Meeting Room, Party Room, Pool - Indoor, Recreational Center
Waterfront N
Water Access N
Roof Type Asphalt
Accessibility Level Entry - Main, Entry Slope <1'
Porch Deck(s), Porch(es)
Road Frontage State
Attached Garage 2
Total Parking Spaces 2
Garage Y
Private Pool N
Building
Lot Description Landscaping, Premium, No Thru Street, PUD
Story 1
Sewer Public Sewer
Water Public
Architectural Style Ranch/Rambler
Level or Stories 1
Additional Building Above Grade
Structure Type 9'+ Ceilings
New Construction N
Schools
Elementary Schools Laurel Hill
Middle Schools South County
School District Fairfax County Public Schools
Others
HOA Fee Include Common Area Maintenance,Lawn Care Front,Lawn Care Rear,Lawn Care Side,Lawn Maintenance,Management,Insurance,Pool(s),Recreation Facility,Reserve Funds,Snow Removal,Trash,Security Gate
Senior Community Yes
Age Restriction 55
Tax ID 107-1-7- -100
Ownership Fee Simple
Security Features Surveillance Sys
Acceptable Financing Cash, Conventional
Listing Terms Cash, Conventional
Financing Cash,Conventional
Special Listing Condition Standard
Read Less
Want to know what your home might be worth? Contact us for a FREE valuation!

Our team is ready to help you sell your home for the highest possible price ASAP

Bought with Christopher T McDonald • Coldwell Banker Realty






