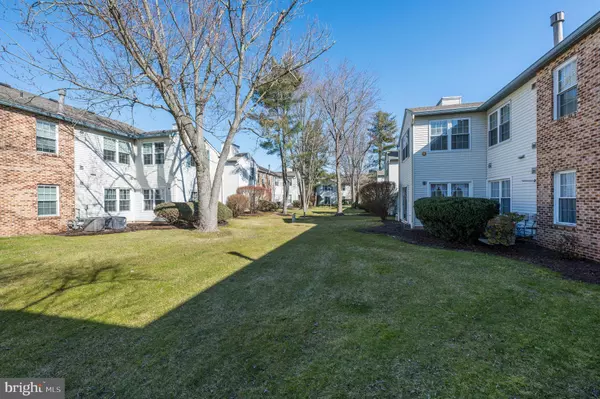$265,000
$250,000
6.0%For more information regarding the value of a property, please contact us for a free consultation.
135 W BERWIN WAY Mount Laurel, NJ 08054
2 Beds
2 Baths
1,215 SqFt
Key Details
Sold Price $265,000
Property Type Condo
Sub Type Condo/Co-op
Listing Status Sold
Purchase Type For Sale
Square Footage 1,215 sqft
Price per Sqft $218
Subdivision Holiday Village
MLS Listing ID NJBL2060354
Sold Date 04/05/24
Style Traditional,Unit/Flat
Bedrooms 2
Full Baths 2
Condo Fees $322/mo
HOA Y/N N
Abv Grd Liv Area 1,215
Originating Board BRIGHT
Year Built 1984
Annual Tax Amount $2,951
Tax Year 2022
Lot Dimensions 0.00 x 0.00
Property Description
Open House Sun 1-4! Welcome Home to the Easy Life in Mount Laurel's sought after Holiday Village, an active 55+ community! Your newly remodeled condo is located on the First Floor with No Steps, in the rear of building 17. Privacy abounds with a peaceful view and no car headlights from the front parking lot. Your 2 bedroom, 2 full bathroom condo features Brand New Bathrooms, New Carpeting, New Paint, and New Interior Door Hardware. The Gas Hot Water Heater was replaced in 2020, the kitchen has been tastefully remodeled, there are replacement light fixtures in the Kitchen and Dining Rm, plus all the appliances have been replaced too! Nothing to do - Unpack and Relax! The foyer features a mirrored coat closet to check yourself as you are coming and going. The living room is open to the formal dining room and the sunny den. The den features a good sized storage closet that is partially shelved. The dining room features a pass through to the kitchen for easy entertaining. The kitchen has been remodeled with updated appliances, granite countertops, wood laminate flooring and ceiling height cabinetry. The kitchen can accommodate a bistro sized table for easily grabbing a bite to eat. The laundry room and pantry closet are conveniently located off the kitchen for all your kitchen and cleaning needs. Down the hall is the guest bedroom, New full hall bathroom and linen closet. At the end of the hall is your new primary bedroom with a dressing area featuring two wall to wall closets plus a New en-suite bathroom with stall shower. Holiday Village has lots of daily activities, plus a community center, tennis courts, bocce ball and a seasonal outdoor pool. It is located across the street from Laurel Acres Park, Shop-Rite and down the road from Ramblewood Golf Club; and it is close to award winning doctors, hospitals, shopping, dining and more! Come Fall in Love and Make an Offer Today!
Location
State NJ
County Burlington
Area Mount Laurel Twp (20324)
Zoning RES
Rooms
Other Rooms Living Room, Dining Room, Primary Bedroom, Bedroom 2, Kitchen, Den, Laundry, Primary Bathroom, Full Bath
Main Level Bedrooms 2
Interior
Interior Features Breakfast Area, Carpet, Ceiling Fan(s), Combination Dining/Living, Entry Level Bedroom, Kitchen - Table Space, Pantry, Primary Bath(s), Stall Shower
Hot Water Natural Gas
Heating Central
Cooling Central A/C
Fireplace N
Heat Source Natural Gas
Laundry Dryer In Unit, Main Floor, Washer In Unit
Exterior
Garage Spaces 2.0
Utilities Available Cable TV Available, Under Ground
Amenities Available Billiard Room, Club House, Community Center, Game Room, Jog/Walk Path, Lake, Meeting Room, Pool - Outdoor, Shuffleboard, Tennis Courts, Exercise Room
Waterfront N
Water Access N
View Garden/Lawn
Accessibility None
Road Frontage HOA
Total Parking Spaces 2
Garage N
Building
Story 1
Unit Features Garden 1 - 4 Floors
Foundation Slab
Sewer Public Sewer
Water Public
Architectural Style Traditional, Unit/Flat
Level or Stories 1
Additional Building Above Grade, Below Grade
New Construction N
Schools
School District Mount Laurel Township Public Schools
Others
Pets Allowed Y
HOA Fee Include Pool(s),Snow Removal,All Ground Fee,Common Area Maintenance,Ext Bldg Maint,Lawn Maintenance,Trash
Senior Community Yes
Age Restriction 55
Tax ID 24-01514-00137-C0135
Ownership Condominium
Acceptable Financing Cash, Conventional, FHA, VA
Listing Terms Cash, Conventional, FHA, VA
Financing Cash,Conventional,FHA,VA
Special Listing Condition Standard
Pets Description Cats OK, Dogs OK, Number Limit
Read Less
Want to know what your home might be worth? Contact us for a FREE valuation!

Our team is ready to help you sell your home for the highest possible price ASAP

Bought with Ivy M Cabrera • Keller Williams Realty - Medford






