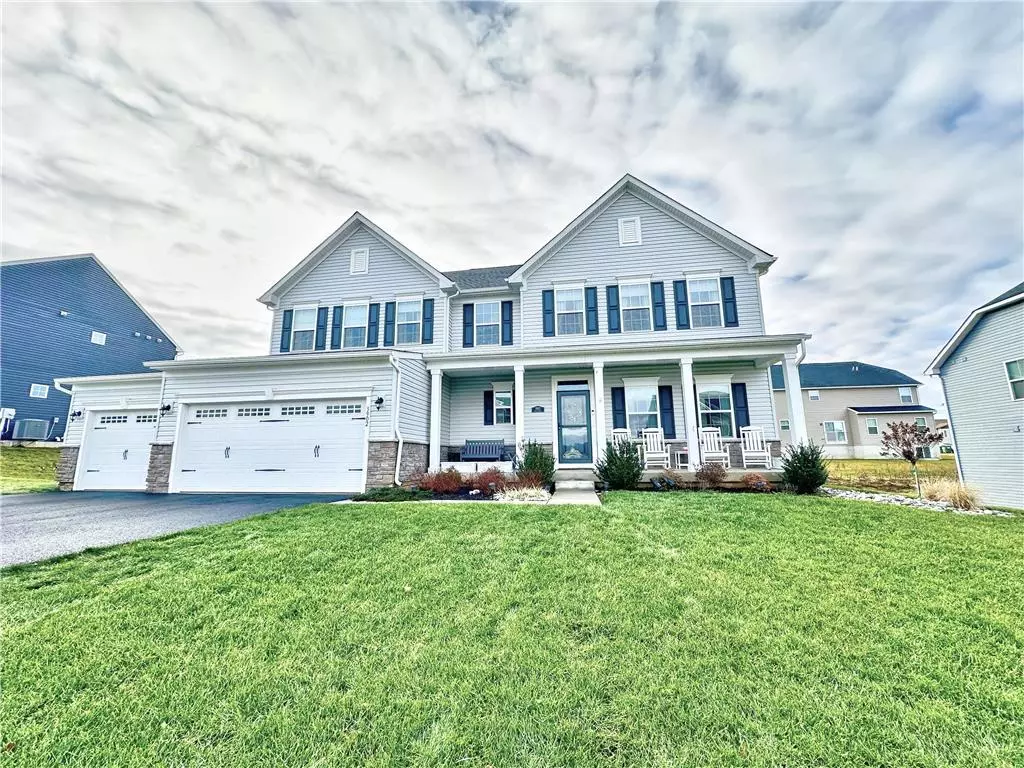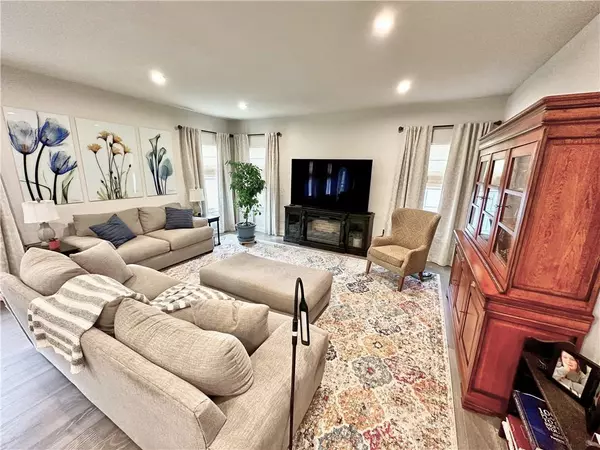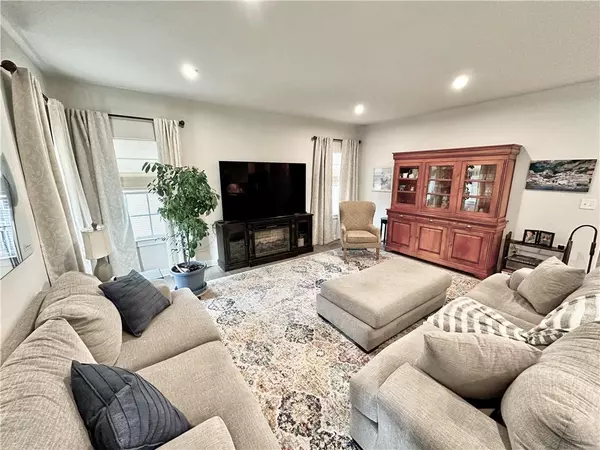$700,000
$690,000
1.4%For more information regarding the value of a property, please contact us for a free consultation.
3902 Orth Street Bethlehem Twp, PA 18020
5 Beds
4 Baths
3,532 SqFt
Key Details
Sold Price $700,000
Property Type Single Family Home
Sub Type Detached
Listing Status Sold
Purchase Type For Sale
Square Footage 3,532 sqft
Price per Sqft $198
Subdivision Nancy Run Estates
MLS Listing ID 727837
Sold Date 04/05/24
Style Colonial
Bedrooms 5
Full Baths 4
HOA Fees $56/mo
Abv Grd Liv Area 2,748
Year Built 2021
Annual Tax Amount $9,439
Lot Size 10,152 Sqft
Property Description
Experience the allure of this impeccably crafted residence nestled in the desirable Nancy Run Estates. Step into luxury with the Roanoke single-family home, where spaciousness and luminosity define the grand foyer. This home seamlessly blends functionality and elegance, offering flex space adaptable to your lifestyle needs – whether as an office, media room, or more. Entertain effortlessly in the stunning family room, flowing into the gourmet kitchen featuring a generous island and adjoining dining room. The first floor is enhanced by a sunroom, offering an additional space bathed in natural light, ideal for relaxation or gatherings. The thoughtful upgrades made by the seller elevate every corner of this home. Luxury vinyl plank flooring graces the first floor, complementing the well-appointed kitchen adorned with quartz countertops. Recessed LED lighting illuminates the interior, while custom vinyl blinds provide privacy and warmth. Embrace versatility with a first-floor bedroom and full bath, perfect for in-laws or extended family. Retreat to the tranquility of the upstairs, boasting three spacious bedrooms with ample closet space, alongside the opulent owner's suite featuring dual walk-in closets and a double vanity. Expand your living space with the finished basement, offering endless possibilities. This home exudes curb appeal with upgraded landscaping, enhanced by the addition of custom shelving, upgraded storm doors, and a radon mitigation system for peace of mind.
Location
State PA
County Northampton
Area Bethlehem Twp.
Rooms
Basement Daylight, Full, Fully Finished, Sump Pit/Pump
Interior
Interior Features Attic Storage, Center Island, Contemporary, Den/Office, Drapes, Family Room Basement, Laundry Second, Sunroom 3-season, Traditional, Walk-in Closet(s), Whirlpool/Jetted Tub
Hot Water Gas
Heating Forced Air, Gas
Cooling Central AC
Flooring Ceramic Tile, Laminate/Resilient, Tile, Wall-to-Wall Carpet
Exterior
Exterior Feature Covered Patio, Covered Porch, Enclosed Patio, Porch, Screens, Storm Door, Storm Window
Parking Features Attached, Driveway Parking, Off & On Street, Off Street, On Street
Pool Covered Patio, Covered Porch, Enclosed Patio, Porch, Screens, Storm Door, Storm Window
Building
Story 2.0
Sewer Public
Water Public
New Construction No
Schools
School District Bethlehem
Others
Financing Cash,Conventional,FHA,VA
Special Listing Condition Not Applicable
Read Less
Want to know what your home might be worth? Contact us for a FREE valuation!

Our team is ready to help you sell your home for the highest possible price ASAP
Bought with BHHS Fox & Roach Bethlehem





