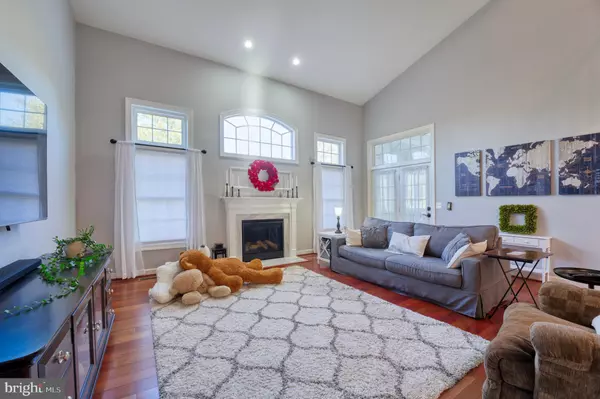$876,525
$839,990
4.3%For more information regarding the value of a property, please contact us for a free consultation.
7827 VIRGINIA OAKS DR Gainesville, VA 20155
4 Beds
5 Baths
3,920 SqFt
Key Details
Sold Price $876,525
Property Type Single Family Home
Sub Type Detached
Listing Status Sold
Purchase Type For Sale
Square Footage 3,920 sqft
Price per Sqft $223
Subdivision Virginia Oaks
MLS Listing ID VAPW2066014
Sold Date 04/03/24
Style Colonial
Bedrooms 4
Full Baths 4
Half Baths 1
HOA Fees $164/mo
HOA Y/N Y
Abv Grd Liv Area 2,800
Originating Board BRIGHT
Year Built 1997
Annual Tax Amount $7,485
Tax Year 2022
Lot Size 0.262 Acres
Acres 0.26
Property Description
Offer Deadline Monday March 4th at 12:00pm. Beautifully Updated home in Virginia Oaks Gainesville, VA. Very popular Richmond model. Backs to undisturbed Nutrient Bank. Formal living and dining room, grand and comfortable great room with gas fireplace. Large kitchen with updated appliances. Breakfast nook with attached 3 season room. Laundry on the main floor. Private study. 4 Bedrooms on the top level. Primary with an ensuite, 2nd & 3rd bedrooms share a large bath and 4th bedroom has an ensuite.
Fully finished basement with storage, updated full bath and plenty of room. Dual welled walk-up makes bringing in large furniture an absolute breeze.
Location
State VA
County Prince William
Zoning RPC
Rooms
Basement Fully Finished, Outside Entrance, Interior Access, Walkout Stairs
Interior
Interior Features Ceiling Fan(s), Chair Railings, Crown Moldings, Dining Area, Formal/Separate Dining Room, Kitchen - Gourmet, Kitchen - Island, Recessed Lighting, Soaking Tub, Upgraded Countertops, Walk-in Closet(s), Window Treatments, Wood Floors
Hot Water Natural Gas
Heating Central
Cooling Central A/C
Flooring Hardwood, Luxury Vinyl Plank
Fireplaces Number 1
Fireplaces Type Gas/Propane
Equipment Built-In Microwave, Cooktop, Dishwasher, Disposal, Oven - Double, Dryer - Front Loading, Washer, Water Heater, Icemaker, Refrigerator
Fireplace Y
Appliance Built-In Microwave, Cooktop, Dishwasher, Disposal, Oven - Double, Dryer - Front Loading, Washer, Water Heater, Icemaker, Refrigerator
Heat Source Natural Gas
Laundry Main Floor, Has Laundry
Exterior
Exterior Feature Enclosed, Patio(s)
Garage Garage - Side Entry, Garage Door Opener
Garage Spaces 6.0
Amenities Available Billiard Room, Basketball Courts, Club House, Common Grounds, Exercise Room, Fitness Center, Game Room, Jog/Walk Path, Meeting Room, Party Room, Picnic Area, Pool - Outdoor, Tennis Courts, Tot Lots/Playground, Volleyball Courts
Water Access N
View Garden/Lawn, Trees/Woods
Accessibility None
Porch Enclosed, Patio(s)
Road Frontage Public
Attached Garage 2
Total Parking Spaces 6
Garage Y
Building
Story 3
Foundation Slab
Sewer Public Sewer
Water Public
Architectural Style Colonial
Level or Stories 3
Additional Building Above Grade, Below Grade
New Construction N
Schools
School District Prince William County Public Schools
Others
Pets Allowed Y
HOA Fee Include Reserve Funds,Management,Trash
Senior Community No
Tax ID 7397-40-7630
Ownership Fee Simple
SqFt Source Assessor
Acceptable Financing Conventional, FHA, VA
Horse Property N
Listing Terms Conventional, FHA, VA
Financing Conventional,FHA,VA
Special Listing Condition Standard
Pets Description Cats OK, Dogs OK
Read Less
Want to know what your home might be worth? Contact us for a FREE valuation!

Our team is ready to help you sell your home for the highest possible price ASAP

Bought with Jin Young Kim • Giant Realty, Inc.






