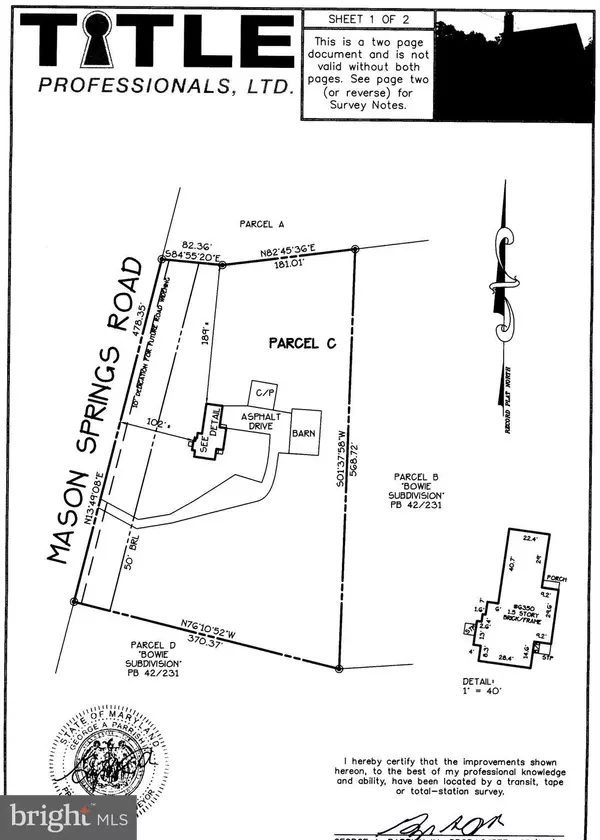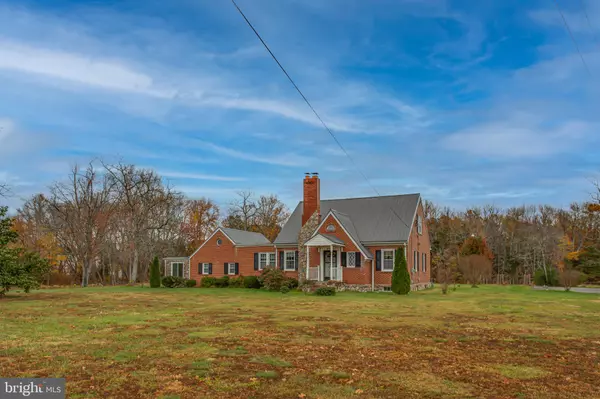$500,000
$509,900
1.9%For more information regarding the value of a property, please contact us for a free consultation.
6350 MASON SPRINGS RD La Plata, MD 20646
4 Beds
3 Baths
3,221 SqFt
Key Details
Sold Price $500,000
Property Type Single Family Home
Sub Type Detached
Listing Status Sold
Purchase Type For Sale
Square Footage 3,221 sqft
Price per Sqft $155
Subdivision Bowie
MLS Listing ID MDCH2028142
Sold Date 04/03/24
Style Cape Cod
Bedrooms 4
Full Baths 3
HOA Y/N N
Abv Grd Liv Area 2,325
Originating Board BRIGHT
Year Built 1948
Annual Tax Amount $3,641
Tax Year 2023
Lot Size 3.700 Acres
Acres 3.7
Property Description
SECOND CHANCE OPPORTUNITY TO CATCH THIS AWESOME PROPERTY BEFORE IT'S GONE - BUYER'S FINANCING UNEXPECTEDLY FELL THROUGH ! Step into the timeless style of this charming 1940's brick and stone home nestled on 3.7 acres of picturesque land, creating an idyllic setting for those seeking a perfect blend of vintage charm and modern amenities.
As you approach, the allure of the metal roof crowns the residence, offering both durability and character. The exterior boasts a large 40x60 metal barn, complete with matching metal roofing, ideal for various uses, especially for those with a penchant for small-scale farming.
Upon entering the home, the warmth of hardwood flooring greets you, extending throughout most of the main level. The layout is thoughtfully designed, featuring a large recreation room with a step-up to the inviting family room. Two bedrooms on the main level, complemented by a full bath, provide a comfortable and convenient living space.
Original features abound, from the distinctive glass door knobs to the solid wood 6-panel doors, unique archways, and spacious rooms that characterize the era. The living spaces are generously appointed, with a big family room and a separate dining room, both adorned with crown molding, and built-ins.
The kitchen is a practically layed out, boasting updated amenities such as ceramic tile flooring, quartz countertops, and pristine white cabinetry. Wainscoting adds a touch of sophistication, while a convenient pass-through to the dining room enhances the flow of the space. A pantry and double sinks further elevate the functionality of this tastefully updated kitchen.
The upper level unveils two large bedrooms, one featuring a sizable walk-in closet. A full ceramic tile bathroom in the hallway caters to the needs of the upper-level living space. High ceilings, hardwood floors, and distinctive built-ins showcase true Cape Cod stylings, creating an atmosphere of timeless charm.
The finished basement offers additional living space with ceramic tile flooring, dentil molding, chair rail accents, and a full bathroom. A utility room and a laundry room with a full-size stackable washer and dryer enhance the practicality of this remarkable home.
Surrounding the property, electric fencing provides some peace of mind from deer wandering onto the property. There are many fruit trees and unique plantings, adding to the charm of the 3.7-acre estate. This property offers a rare opportunity to own a piece of history while enjoying the comforts of modern living and a small farm. If you happen to be interested in a larger farm area, there are 2 additional large parcels of land offered for sale that are adjacent to this property – one is 77 acres with a vineyard planted on it - MLS# MDCH2028078 and the other is 17.5 acres MLS #MDCH2028080. Each one has an approved perc on site. Experience the best of both worlds in this meticulously maintained and thoughtfully updated residence.
Location
State MD
County Charles
Zoning RC
Rooms
Other Rooms Living Room, Dining Room, Bedroom 2, Kitchen, Family Room, Bedroom 1, Laundry, Recreation Room, Utility Room, Full Bath
Basement Fully Finished
Main Level Bedrooms 2
Interior
Interior Features Attic, Breakfast Area, Built-Ins, Carpet, Ceiling Fan(s), Crown Moldings, Dining Area, Formal/Separate Dining Room, Floor Plan - Traditional, Kitchen - Country, Recessed Lighting, Tub Shower, Wood Floors
Hot Water Electric
Heating Heat Pump(s)
Cooling Central A/C, Heat Pump(s)
Flooring Ceramic Tile, Hardwood
Fireplaces Number 1
Fireplaces Type Mantel(s), Wood, Brick
Equipment Built-In Microwave, Dishwasher, Dryer, Exhaust Fan, Oven/Range - Electric, Refrigerator, Washer, Washer/Dryer Stacked, Water Heater
Fireplace Y
Appliance Built-In Microwave, Dishwasher, Dryer, Exhaust Fan, Oven/Range - Electric, Refrigerator, Washer, Washer/Dryer Stacked, Water Heater
Heat Source Electric
Exterior
Exterior Feature Brick, Porch(es), Roof, Patio(s), Enclosed
Garage Spaces 10.0
Fence Electric, Partially
Utilities Available Cable TV
Waterfront N
Water Access N
View Garden/Lawn, Trees/Woods
Roof Type Metal
Street Surface Black Top
Accessibility None
Porch Brick, Porch(es), Roof, Patio(s), Enclosed
Parking Type Driveway
Total Parking Spaces 10
Garage N
Building
Lot Description Adjoins - Open Space, Cleared, Front Yard, Level, Not In Development, Private, Rear Yard, Road Frontage, Rural, SideYard(s), Vegetation Planting, Other
Story 2
Foundation Slab, Crawl Space
Sewer Septic Exists, Private Septic Tank
Water Well
Architectural Style Cape Cod
Level or Stories 2
Additional Building Above Grade, Below Grade
New Construction N
Schools
Elementary Schools Gale-Bailey
Middle Schools General Smallwood
High Schools Henry E. Lackey
School District Charles County Public Schools
Others
Senior Community No
Tax ID 0902010836
Ownership Fee Simple
SqFt Source Assessor
Acceptable Financing Cash, Conventional, FHA, VA, USDA
Listing Terms Cash, Conventional, FHA, VA, USDA
Financing Cash,Conventional,FHA,VA,USDA
Special Listing Condition Standard
Read Less
Want to know what your home might be worth? Contact us for a FREE valuation!

Our team is ready to help you sell your home for the highest possible price ASAP

Bought with Kendra L McCourt • RE/MAX 100






