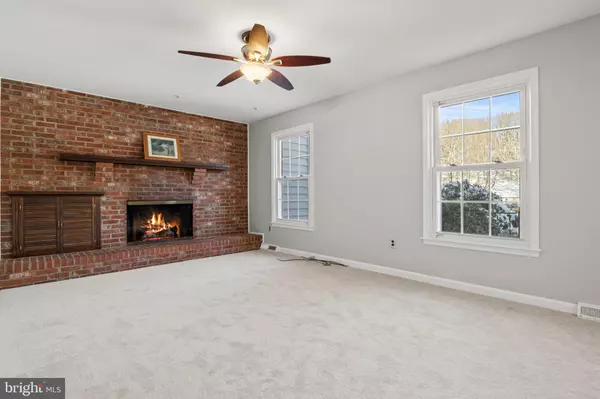$681,500
$655,000
4.0%For more information regarding the value of a property, please contact us for a free consultation.
7354 AUBURN MILL RD Warrenton, VA 20187
4 Beds
3 Baths
2,824 SqFt
Key Details
Sold Price $681,500
Property Type Single Family Home
Sub Type Detached
Listing Status Sold
Purchase Type For Sale
Square Footage 2,824 sqft
Price per Sqft $241
Subdivision None Available
MLS Listing ID VAFQ2011074
Sold Date 04/01/24
Style Colonial
Bedrooms 4
Full Baths 2
Half Baths 1
HOA Y/N N
Abv Grd Liv Area 2,272
Originating Board BRIGHT
Year Built 1973
Annual Tax Amount $4,945
Tax Year 2022
Lot Size 1.570 Acres
Acres 1.57
Property Description
Welcome to 7354 Auburn Mill Rd., a delightful and well-maintained home constructed in 1973. This spacious residence spans three levels, offering a total of 2,272 square feet of living space on a picturesque corner lot.
As you step inside, a welcoming foyer graciously divides the living room and family room, providing distinct areas for relaxation and entertainment. The formal dining room sets the stage for hosting gatherings, and the expansive kitchen with table space ensures room for everyday dining. Convenience and practicality are key, including a laundry/mud room and an office on the main floor, along with a thoughtfully placed half bath.
The home boasts new carpet, luxury vinyl plank (LVP) flooring, and fresh paint, creating a modern and inviting atmosphere. However, it's worth noting that the kitchen and baths maintain their original charm, presenting an opportunity for customization to suit your style.
Move to the second floor, where four bedrooms await. The primary bedroom features a generous size, with an ensuite complete with closets, a dressing area, and a bathroom. The three additional bedrooms share a second full bath, accommodating the needs of the entire household.
The lower level beckons with a cozy den, warmed by a wood stove, creating a perfect retreat for relaxation. Additionally, a versatile unfinished area, previously utilized as a workshop, presents opportunities for customization or additional space to suit your needs.
Surrounded by mature plantings and trees, the property's corner lot offers a delightful surprise with each changing season. Embrace the character and warmth of this home, where thoughtful design meets functionality. Could this be your new residence?
Location
State VA
County Fauquier
Zoning R1
Rooms
Other Rooms Living Room, Dining Room, Kitchen, Den, Laundry, Office, Recreation Room
Basement Full, Partially Finished, Walkout Level, Workshop, Interior Access, Outside Entrance, Connecting Stairway
Interior
Interior Features Breakfast Area, Carpet, Ceiling Fan(s), Formal/Separate Dining Room, Floor Plan - Traditional, Family Room Off Kitchen, Store/Office, Stove - Wood, Walk-in Closet(s)
Hot Water Electric
Heating Heat Pump(s)
Cooling Heat Pump(s)
Flooring Carpet, Luxury Vinyl Plank, Tile/Brick
Fireplaces Number 1
Fireplaces Type Brick, Mantel(s), Flue for Stove
Equipment Cooktop, Dishwasher, Oven - Double, Refrigerator, Washer, Dryer, Water Heater
Fireplace Y
Appliance Cooktop, Dishwasher, Oven - Double, Refrigerator, Washer, Dryer, Water Heater
Heat Source Electric
Laundry Main Floor
Exterior
Exterior Feature Porch(es), Deck(s)
Garage Garage - Front Entry, Garage Door Opener, Inside Access
Garage Spaces 6.0
Utilities Available Electric Available, Natural Gas Available, Phone Available
Waterfront N
Water Access N
Roof Type Asphalt
Street Surface Paved
Accessibility Other
Porch Porch(es), Deck(s)
Road Frontage Public, City/County, State
Attached Garage 2
Total Parking Spaces 6
Garage Y
Building
Lot Description Corner
Story 2
Foundation Concrete Perimeter
Sewer On Site Septic, Septic = # of BR
Water Public
Architectural Style Colonial
Level or Stories 2
Additional Building Above Grade, Below Grade
New Construction N
Schools
Elementary Schools C. Hunter Ritchie
Middle Schools Auburn
High Schools Kettle Run
School District Fauquier County Public Schools
Others
Senior Community No
Tax ID 7905-31-6607
Ownership Fee Simple
SqFt Source Estimated
Special Listing Condition Standard
Read Less
Want to know what your home might be worth? Contact us for a FREE valuation!

Our team is ready to help you sell your home for the highest possible price ASAP

Bought with Lisa B. Adams • Pearson Smith Realty, LLC






