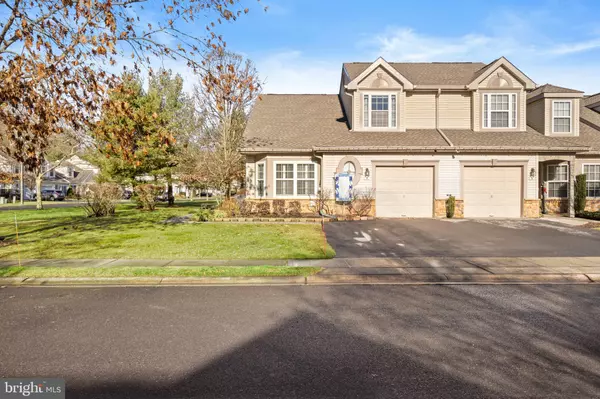$435,000
$425,000
2.4%For more information regarding the value of a property, please contact us for a free consultation.
3 PIZZULLO RD Hamilton, NJ 08690
2 Beds
3 Baths
1,915 SqFt
Key Details
Sold Price $435,000
Property Type Townhouse
Sub Type End of Row/Townhouse
Listing Status Sold
Purchase Type For Sale
Square Footage 1,915 sqft
Price per Sqft $227
Subdivision Villages At Hamilt
MLS Listing ID NJME2038186
Sold Date 03/27/24
Style Other
Bedrooms 2
Full Baths 2
Half Baths 1
HOA Fees $400/mo
HOA Y/N Y
Abv Grd Liv Area 1,915
Originating Board BRIGHT
Year Built 1999
Annual Tax Amount $8,446
Tax Year 2022
Lot Size 3,450 Sqft
Acres 0.08
Lot Dimensions 30.00 x 115.00
Property Description
Welcome to effortless living in this stunning Devon model End Unit nestled within the serene Villages @ Hamilton. Step into a world of comfort and style with a spacious, open floor plan designed to enhance every moment. The oversized Living/Family room boasts vaulted ceilings, creating an airy atmosphere that seamlessly blends with the Dining area.
The first floor hosts a generous primary bedroom with a full bath, a walk-in closet, and an additional closet for your storage needs. Upstairs, discover an ample loft area, an additional bedroom with a full bath, and an extra room ideal for storage or as a private office space.
Enjoy the home's fresh appeal with neutrally painted walls and charming laminate wood flooring that effortlessly complements any decor. A one-car garage with a double wide driveway offers convenience, along with additional off-street parking. The laundry room on the first floor adds to the ease of living.
Updates include a brand-new roof installed in May 2023, a 2-year-old water heater, and a well-maintained HVAC system approximately 5 years old, ensuring comfort and reliability. Step out onto the patio through the Dining room's sliding glass door, perfect for relaxing or entertaining. The rear patio offers ample open space and privacy, creating an inviting outdoor retreat.
All window treatments are included, adding to the move-in-ready convenience. Residents will enjoy access to the recreational area, featuring a pool and club house, perfect for leisurely days.
Conveniently located near Rt 195, 295, NJ Turnpike, and the Hamilton Transit Center, this home offers seamless connectivity while maintaining a tranquil neighborhood setting. Schedule a tour today.
Location
State NJ
County Mercer
Area Hamilton Twp (21103)
Zoning RESID
Rooms
Other Rooms Dining Room, Primary Bedroom, Bedroom 2, Kitchen, Family Room, Laundry, Loft, Storage Room, Bathroom 2, Primary Bathroom, Half Bath
Main Level Bedrooms 1
Interior
Interior Features Carpet, Ceiling Fan(s), Combination Dining/Living, Family Room Off Kitchen, Primary Bath(s), Sprinkler System, Stall Shower, Tub Shower, Walk-in Closet(s), Window Treatments, Wood Floors
Hot Water Natural Gas
Heating Central
Cooling Central A/C
Flooring Laminate Plank
Equipment Built-In Microwave, Dishwasher, Dryer, Oven/Range - Gas, Refrigerator, Stainless Steel Appliances, Washer
Fireplace N
Appliance Built-In Microwave, Dishwasher, Dryer, Oven/Range - Gas, Refrigerator, Stainless Steel Appliances, Washer
Heat Source Central, Natural Gas
Laundry Main Floor
Exterior
Garage Additional Storage Area, Garage - Side Entry, Garage Door Opener
Garage Spaces 3.0
Amenities Available Club House, Community Center, Fitness Center, Pool - Outdoor
Waterfront N
Water Access N
Roof Type Shingle
Accessibility None
Attached Garage 1
Total Parking Spaces 3
Garage Y
Building
Story 2
Foundation Slab
Sewer Public Sewer
Water Public
Architectural Style Other
Level or Stories 2
Additional Building Above Grade, Below Grade
New Construction N
Schools
School District Hamilton Township
Others
Pets Allowed Y
HOA Fee Include Lawn Maintenance,Pool(s),Recreation Facility,Snow Removal
Senior Community Yes
Age Restriction 55
Tax ID 03-02575 02-00025
Ownership Fee Simple
SqFt Source Estimated
Acceptable Financing Cash, Conventional
Listing Terms Cash, Conventional
Financing Cash,Conventional
Special Listing Condition Standard
Pets Description No Pet Restrictions
Read Less
Want to know what your home might be worth? Contact us for a FREE valuation!

Our team is ready to help you sell your home for the highest possible price ASAP

Bought with Linda A LeMay-Kelly • Home Journey Realty






