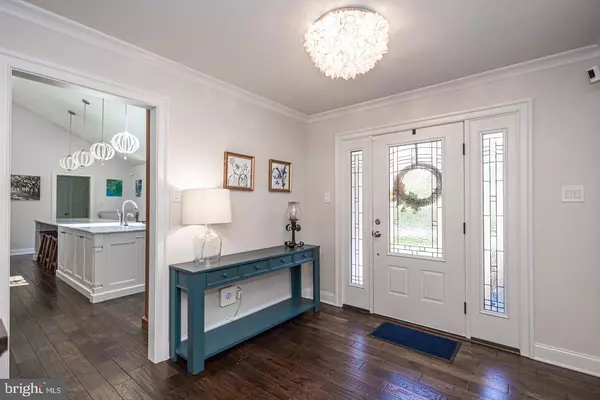$1,350,000
$1,499,900
10.0%For more information regarding the value of a property, please contact us for a free consultation.
26 RED FOX DR New Hope, PA 18938
3 Beds
3 Baths
3,786 SqFt
Key Details
Sold Price $1,350,000
Property Type Single Family Home
Sub Type Detached
Listing Status Sold
Purchase Type For Sale
Square Footage 3,786 sqft
Price per Sqft $356
Subdivision Red Fox Farms
MLS Listing ID PABU2059180
Sold Date 03/25/24
Style Ranch/Rambler
Bedrooms 3
Full Baths 2
Half Baths 1
HOA Fees $10/ann
HOA Y/N Y
Abv Grd Liv Area 2,866
Originating Board BRIGHT
Year Built 1976
Annual Tax Amount $9,422
Tax Year 2023
Lot Size 2.040 Acres
Acres 2.04
Lot Dimensions 0.00 x 0.00
Property Description
An absolute stunning remodel and renovation! This beautiful all-stone ranch located in a wonderful community setting has been taken to the next level. Demonstrating one floor living without compromising on quality, this home offers fantastic flow and reflects modern craftsmanship and high-level finishes. Thoughtfully designed, there is truly nothing left to do in this 3 bedroom + bonus room/4th bedroom, 2 full and 1 half bath gem. Showstopping designer kitchen with custom furniture quality cabinets, huge marble island, complimenting granite counters and high-end appliances. A matching built-in beverage station is conveniently located in the dining and gathering rooms allowing for ease of entertaining. The main bedroom is a relaxing retreat and features a huge walk-in closet with professional organizers, an exceptional bath highlighting radiant heat floors and enormous walk-in shower and access to the rear yard. Additional amenities include a finished lower level for even more living space, 2 fireplaces, 2 laundry areas, hardwood floors throughout, New windows, New electrical, New insulation, New furnace, New composite deck, New recessed lighting, generator, New hot tub, built-in grilling station, New split rail fence, and saltwater pool nestled in a private backyard setting. So much more to experience and appreciate in this gorgeous home within the award-winning New Hope – Solebury schools.
Location
State PA
County Bucks
Area Solebury Twp (10141)
Zoning R2
Rooms
Basement Interior Access, Fully Finished
Main Level Bedrooms 3
Interior
Interior Features Bar, Breakfast Area, Built-Ins, Butlers Pantry, Combination Dining/Living, Combination Kitchen/Dining, Combination Kitchen/Living, Dining Area, Entry Level Bedroom, Family Room Off Kitchen, Floor Plan - Open, Kitchen - Gourmet, Kitchen - Island, Pantry, Primary Bath(s), Recessed Lighting, Upgraded Countertops, Walk-in Closet(s), Wood Floors
Hot Water Propane
Heating Forced Air, Radiant
Cooling Central A/C
Fireplaces Number 2
Fireplaces Type Gas/Propane, Wood
Fireplace Y
Heat Source Propane - Owned
Laundry Main Floor
Exterior
Exterior Feature Patio(s), Terrace
Garage Garage - Side Entry, Inside Access
Garage Spaces 2.0
Pool Saltwater
Waterfront N
Water Access N
Accessibility None
Porch Patio(s), Terrace
Attached Garage 2
Total Parking Spaces 2
Garage Y
Building
Story 1
Foundation Other
Sewer On Site Septic
Water Well
Architectural Style Ranch/Rambler
Level or Stories 1
Additional Building Above Grade, Below Grade
New Construction N
Schools
Middle Schools New Hope-Solebury
High Schools New Hope-Solebury
School District New Hope-Solebury
Others
Senior Community No
Tax ID 41-013-079-020
Ownership Fee Simple
SqFt Source Assessor
Special Listing Condition Standard
Read Less
Want to know what your home might be worth? Contact us for a FREE valuation!

Our team is ready to help you sell your home for the highest possible price ASAP

Bought with Christine Manion • Coldwell Banker Hearthside-Lahaska






