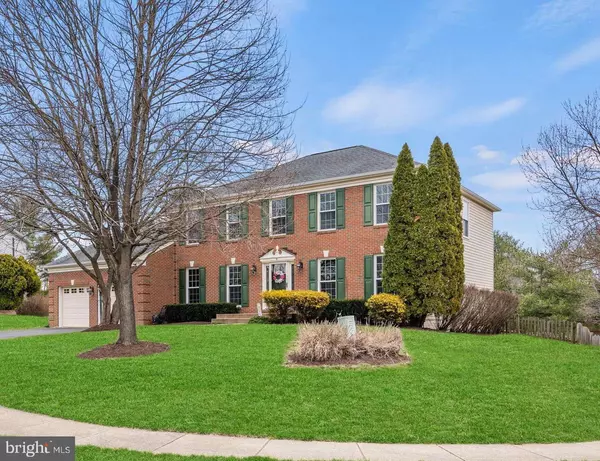$630,000
$594,900
5.9%For more information regarding the value of a property, please contact us for a free consultation.
10 EXETER LN Stafford, VA 22554
4 Beds
3 Baths
2,742 SqFt
Key Details
Sold Price $630,000
Property Type Single Family Home
Sub Type Detached
Listing Status Sold
Purchase Type For Sale
Square Footage 2,742 sqft
Price per Sqft $229
Subdivision Hampton Oaks
MLS Listing ID VAST2027532
Sold Date 03/25/24
Style Traditional
Bedrooms 4
Full Baths 2
Half Baths 1
HOA Fees $70/mo
HOA Y/N Y
Abv Grd Liv Area 2,742
Originating Board BRIGHT
Year Built 1997
Annual Tax Amount $3,868
Tax Year 2022
Lot Size 0.257 Acres
Acres 0.26
Property Description
Beautifully renovated colonial in the sought after Hampton Oaks community of North Stafford. Large corner culdesac lot with fenced rear yard close to community amenities. The light filled main level features beautiful Harwood floors, a fully renovated kitchen accented by quartz counters, stainless steel appliances, 42-inch cabinets with soft close and custom pull out drawers for optimum organization and exquisite pendant lighting. Spacious family room with new Heat & Glow 8000 btu fireplace and plantation shutters leads to the large screened in porch to enjoy year round and expansive deck. First floor also includes an oversized formal dining room and living room with floor to ceiling windows perfect for entertaining, and separate office/flex space. First floor powder room has also been beautifully upgraded. Moving upstairs, you will be greeted by new stair railings, new carpet and a fully renovated hall bath with custom tile and storage, The spacious primary bedroom features 2 walk-in closets with closet by design built ins. The master bath has a separate tub and shower with new tile and glass door. Additional updates include replacement of windows and doors throughout and newer siding and roof. This home in centrally located with easy access to the highway for commuting and Stafford Counties premier Jeff Rouse center and the newly developed Embry Mill shopping area, Welcome home to 10 Exeter.
Location
State VA
County Stafford
Zoning R1
Rooms
Other Rooms Living Room, Dining Room, Primary Bedroom, Bedroom 2, Bedroom 3, Bedroom 4, Kitchen, Family Room, Basement, Foyer, Laundry, Office, Bathroom 2, Primary Bathroom, Screened Porch
Basement Interior Access, Unfinished
Interior
Interior Features Breakfast Area, Carpet, Ceiling Fan(s), Family Room Off Kitchen, Floor Plan - Traditional, Formal/Separate Dining Room, Kitchen - Gourmet, Walk-in Closet(s), Window Treatments, Wood Floors, Primary Bath(s)
Hot Water Natural Gas
Heating Heat Pump(s)
Cooling Central A/C
Flooring Hardwood, Carpet
Fireplaces Number 1
Equipment Built-In Microwave, Dishwasher, Disposal, Dryer, Oven/Range - Gas, Refrigerator, Washer
Fireplace Y
Appliance Built-In Microwave, Dishwasher, Disposal, Dryer, Oven/Range - Gas, Refrigerator, Washer
Heat Source Natural Gas, Electric
Laundry Main Floor
Exterior
Garage Garage - Front Entry
Garage Spaces 2.0
Fence Rear
Amenities Available Pool - Outdoor, Community Center
Waterfront N
Water Access N
Accessibility None
Attached Garage 2
Total Parking Spaces 2
Garage Y
Building
Story 3
Foundation Block
Sewer Public Sewer
Water Public
Architectural Style Traditional
Level or Stories 3
Additional Building Above Grade, Below Grade
New Construction N
Schools
Elementary Schools Call School Board
Middle Schools Call School Board
High Schools Call School Board
School District Stafford County Public Schools
Others
HOA Fee Include Common Area Maintenance
Senior Community No
Tax ID 20P 10 457
Ownership Fee Simple
SqFt Source Assessor
Acceptable Financing Conventional, Cash, FHA, VA
Listing Terms Conventional, Cash, FHA, VA
Financing Conventional,Cash,FHA,VA
Special Listing Condition Standard
Read Less
Want to know what your home might be worth? Contact us for a FREE valuation!

Our team is ready to help you sell your home for the highest possible price ASAP

Bought with Rocio Benavides • Orus Realty Inc






