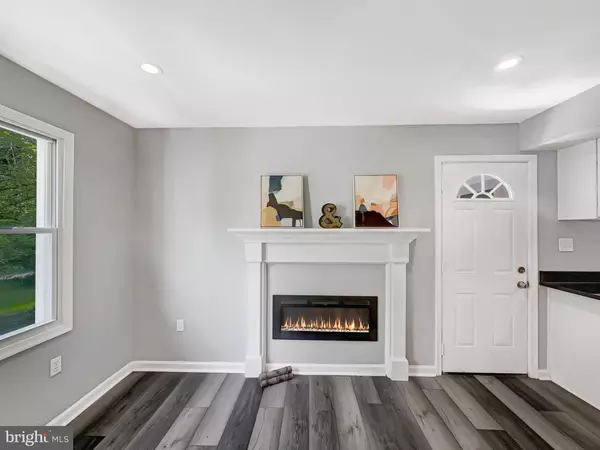$430,000
$399,000
7.8%For more information regarding the value of a property, please contact us for a free consultation.
11236 MCCUBBIN AVE Upper Falls, MD 21156
4 Beds
3 Baths
1,708 SqFt
Key Details
Sold Price $430,000
Property Type Single Family Home
Sub Type Detached
Listing Status Sold
Purchase Type For Sale
Square Footage 1,708 sqft
Price per Sqft $251
Subdivision Upper Falls
MLS Listing ID MDBC2073942
Sold Date 03/22/24
Style Cape Cod
Bedrooms 4
Full Baths 3
HOA Y/N N
Abv Grd Liv Area 1,708
Originating Board BRIGHT
Year Built 1954
Annual Tax Amount $3,062
Tax Year 2023
Lot Size 0.391 Acres
Acres 0.39
Lot Dimensions 1.00 x
Property Description
"But where is Upper Falls?" -- That's okay, most folks haven't heard of this quaint area of Baltimore County tucked between WHITE MARSH, KINGSVILLE, and PERRY HALL either! With only 315 residents, you can have the best of both world -- a serene place to call home but the convenience of being a few minutes from I-95. *** You will fall in love with this beautiful 3-4 bedroom home nestled on a quiet dead-end street. This property offers a perfect combination of modern comforts and classic charm, making it an ideal place to call home. With spacious interiors and a convenient location, this residence is sure to capture your heart. HOME WARRANTY INCLUDED!!
Key Features:
Spacious Interior: This home boasts 4 bedrooms and 3 bathrooms, providing ample space for a growing family or those who love to entertain.
Open-Concept Living: The main living area features an open layout that seamlessly connects the living room, dining area, and kitchen, creating a welcoming space for gatherings and socializing.
Stylish Kitchen: The well-appointed kitchen is a chef's dream, equipped with modern appliances, ample storage, 3 turntable cabinets, and a breakfast bar.
Private Outdoor Oasis: Step outside to a private backyard retreat, perfect for relaxation and outdoor activities. Whether you want to host a BBQ or simply unwind after a long day, this space has you covered.
Owners Suite: The primary bedroom is a tranquil sanctuary with an ensuite bathroom and plenty of closet space, ensuring your comfort and privacy.
Abundant Natural Light: Large windows throughout the home fill the interiors with natural light, creating a warm and inviting ambiance.
Lower Level: Plenty room for a playroom, media room, home gym or whatever you can imagine!
Location
State MD
County Baltimore
Zoning RESIDENTIAL
Rooms
Other Rooms Living Room, Primary Bedroom, Bedroom 2, Bedroom 3, Bedroom 4, Kitchen, Family Room, Laundry, Office, Media Room, Bathroom 2, Bathroom 3, Bonus Room, Primary Bathroom
Basement Fully Finished
Main Level Bedrooms 3
Interior
Interior Features Carpet, Combination Dining/Living, Entry Level Bedroom, Floor Plan - Traditional, Kitchen - Country, Primary Bath(s), Recessed Lighting, Stall Shower, Tub Shower, Walk-in Closet(s)
Hot Water Electric
Heating Forced Air
Cooling Central A/C
Flooring Carpet, Ceramic Tile, Luxury Vinyl Tile
Fireplaces Number 1
Fireplaces Type Electric, Mantel(s)
Equipment Built-In Microwave, Dishwasher, Disposal, Exhaust Fan, Icemaker, Refrigerator, Six Burner Stove, Stainless Steel Appliances, Water Heater
Furnishings No
Fireplace Y
Appliance Built-In Microwave, Dishwasher, Disposal, Exhaust Fan, Icemaker, Refrigerator, Six Burner Stove, Stainless Steel Appliances, Water Heater
Heat Source Electric
Laundry Basement, Hookup
Exterior
Exterior Feature Deck(s), Porch(es)
Waterfront N
Water Access N
Roof Type Architectural Shingle
Accessibility None
Porch Deck(s), Porch(es)
Garage N
Building
Story 3
Foundation Block
Sewer On Site Septic
Water Well
Architectural Style Cape Cod
Level or Stories 3
Additional Building Above Grade
New Construction N
Schools
Elementary Schools Kingsville
Middle Schools Perry Hall
High Schools Perry Hall
School District Baltimore County Public Schools
Others
Senior Community No
Tax ID 04111120037170
Ownership Fee Simple
SqFt Source Assessor
Special Listing Condition Standard
Read Less
Want to know what your home might be worth? Contact us for a FREE valuation!

Our team is ready to help you sell your home for the highest possible price ASAP

Bought with Maria Vila • Cummings & Co. Realtors






